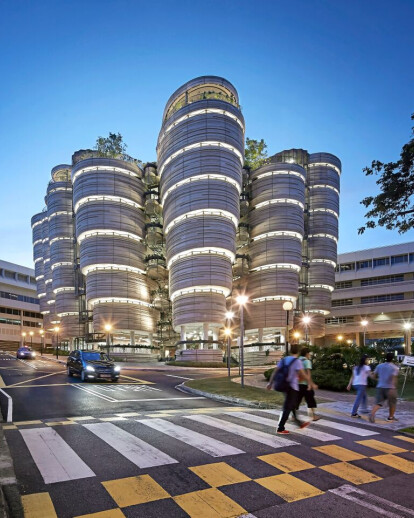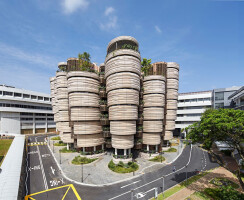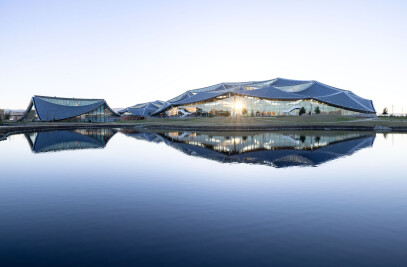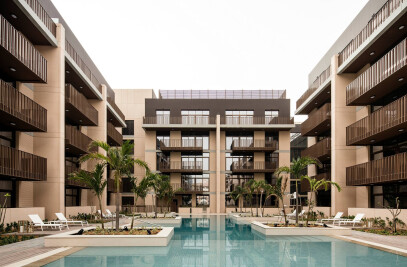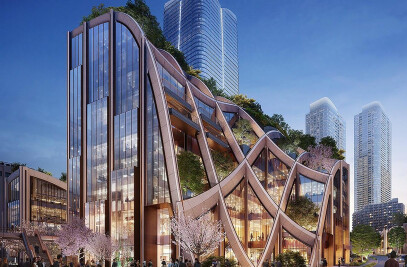The Learning Hub, designed by Heatherwick Studio and executed by lead architect CPG Consultants, is a new educational building in Singapore and part of Nanyang Technological University’s campus re-development plan. The structure is a multi-use teaching building for 33,000 students. The project called for the design of a new university environment more relevant to contemporary forms of learning, and to support the development of new teaching methods. With digital technology making access to information possible almost anywhere, the new building is meant to offer a different kind of learning experience, unavailable on the internet. Instead of miles of corridors and box-like lecture rooms, the structure interweaves social and learning spaces to create a space more conducive to casual interaction between students and professors.
Twelve towers, each a stack of rounded tutorial rooms, taper inwards at their base around a public central atrium that connects the fifty-six tutorial rooms. Each room has no corners and no obvious front or back, but opens onto a shared circulation space, allowing students to be visually connected to each other and the different activities happening in the building. The new classrooms were conceived by NTU to promote interactive small group teaching and more active learning. The flexible format of the rooms allows professors to rearrange as necessary, and for students to more easily collaborate with each other. Re-enforced concrete was used as the main construction material in order to keep to a strict construction budget and to achieve a high level of sustainability. The project was in many ways an exercise in challenging the ways concrete is used, and exploring how a feeling of warmth and specialness could be produced with the material. Re-useable silicone formliners allowed the studio to cheaply imprint a 25mm surface detail, designed by artist and illustrator Sarah Fanelli, on the interior panels, and an adaptable mould was created for the concrete façade. Each exterior panel was cast into subtly differing curves, giving them an almost hand-made quality.
The naturally ventilated central space achieves a high level of environmental performance and sustainability by maximising the air flow around the tutorial rooms without the need for air conditioning. The tutorial rooms are then cooled using silent convection, to avoid noisy, energy-demanding fans. Photovoltaic cells (PV) on the roof, drought tolerant plants, and a water recycling system also benefit the building’s sustainability status. The building quality has been assessed under the Construction Quality Assessment System (CONQUAS), and was awarded Singapore’s highest environmental award, Green Mark Platinum.
