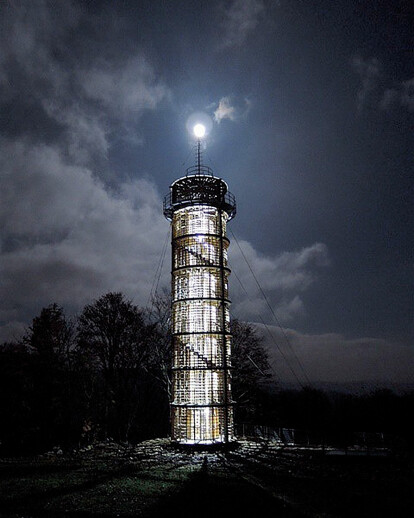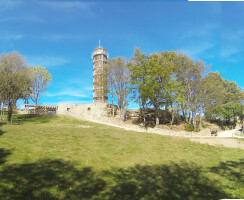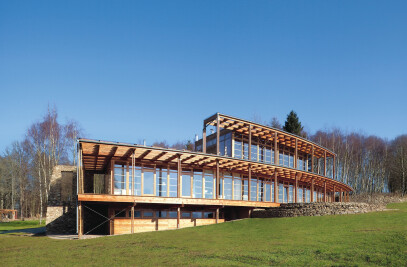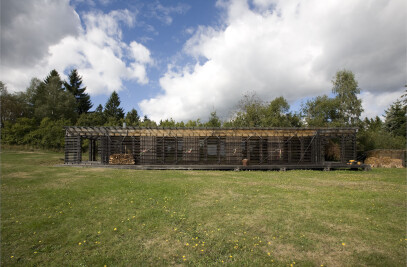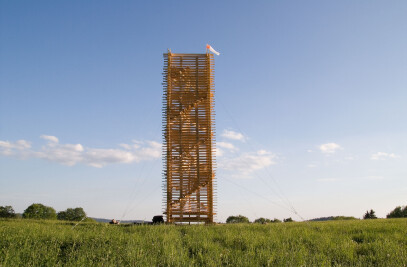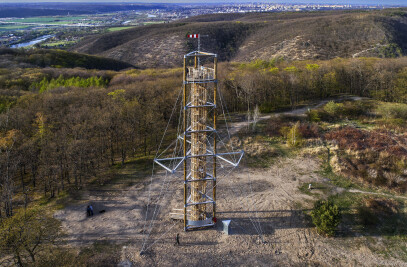Jára Cimrman is a fictitious Czech national giant. He excelled in many roles - as an inventor, scientist, playwright, poet, composer, artist, teacher, traveler, philosopher, detective, mathematician, pilot, sportsman and dentist.
In his case, you can hardly find a profession that he has not made a radical contribution to.
He was born in the end of the 19th century and his footprint disappeared after the First World War.
In the 2005 he became the winner of the TV competition The Greatest Czech, but he was disqualified, due to his non-existence. This decision of the competition organizers - the Czech Television - led to a huge outrage over the whole population.
Jára da Cimrman’s Lighthouse and Museum were built on an impetus from Aleš Voverka. They complement the U Čápa establishment on the southern slope below Příchovice in the Jizera Mountains. The viewing tower and the museum should increase the rates of visitors to the guesthouse in summer. The investors have been trying to build a nice and well- functioning place with their own resources (no subsidies). The exceptional landscape framework is close to their hearts; they build pastures and footpaths, take care of tree lines, and have built a viewing tower. The Museum of Cimrman’s Times is virtually invisible. It is completely embedded in the slope and covered with a stone wall, which smoothly connects to the other walls criss- crossing the site along the contour lines. You could say this is a horizontal element typical of the area.
The aesthetic concept of the structure is based on the contrast between the horizontal walls and the verticality embodied by the wooden Beacon structure. The stone was mined directly on the excavation site, the wood originates from the Jizera Mountains (Douglas fir for framework, oak for stairs).
Visitors enter the museum (made in co- operation with the real Cimrman gang) via a hole in the stone wall and continue up the spiral staircase, rising from the very centre of the museum, to the viewing platform of the beacon 18 m high up. The top of the beacon is fitted with the typical attributes such as a gallery, a mast, a flagstaff, and segmented glazing. It contains a panorama board with descriptions of the views.
