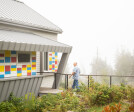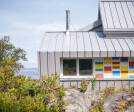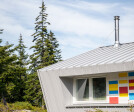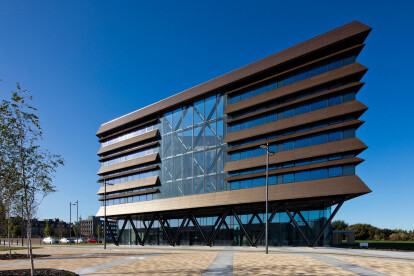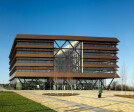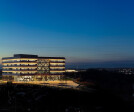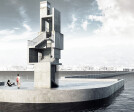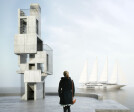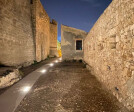Lighthouse
An overview of projects, products and exclusive articles about lighthouse
Project • By BRUT ARCHITECTES • Private Houses
PEN.DU
Project • By JAJA Architects • Watch Towers
Rubjerg Knude Lighthouse
Project • By LUNO Design Studio • Private Houses
Seal Cove Residence
Project • By FCB Studios (Feilden Clegg Bradley Studios) • Offices
The Beam
Project • By Dominique Perrault Architecture • Universities
Mechanics Hall
Project • By BAAQ’ • Private Houses
Casa Naila
Project • By bo.M design studio - Vasilis Mylonas • Watch Towers
Cubes Aleorion Lighthouse Project
Project • By Minggu Design • Exhibition Centres
White Square, G54 exhibition center
Project • By JMY Architects • Bars
EARNEST CAPE Cafe & Bakery
Project • By BIZNA estudio • Community Centres
Teleclub with Thermal Buffers
Project • By Granada Garcés Arquitectos • Offices
FABRICA DE ARTE – ESTUDIO DORIS SALCEDO
Project • By Atelier Vens Vanbelle • Private Houses
Alex
Project • By Architecture Is Fun • Watch Towers
St. Augustine Lighthouse & Maritime Museum
Project • By h3o architects • Apartments
Blue kitchen in Prenzlauerberg
Project • By Giuseppe Di Vita • Hotels











