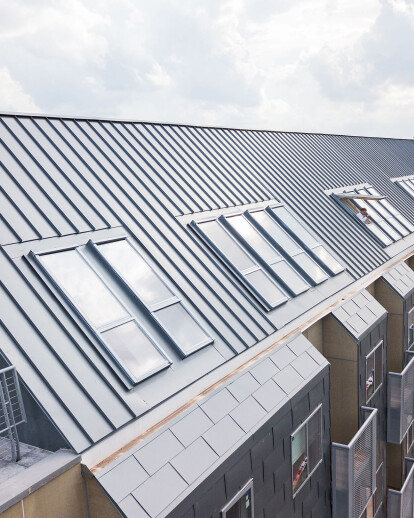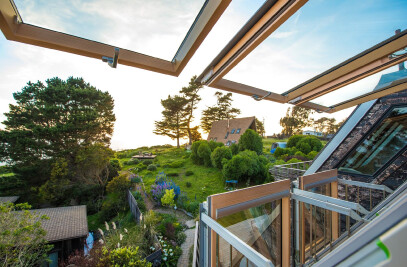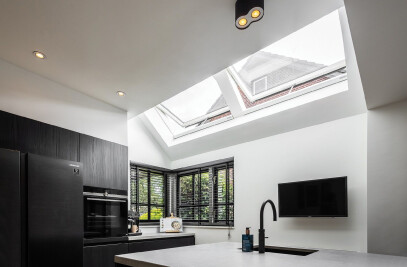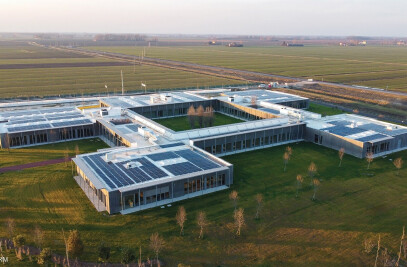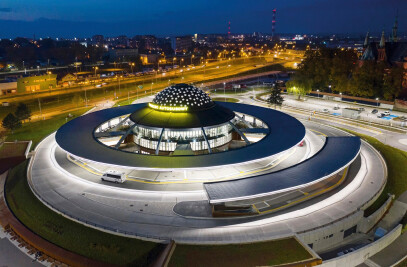High windows reaching more than 2.5 metres allowed an architect to solve the problem arising from the building regulations. Moreover, extraordinary balcony windows have enriched the building with an abundance of natural light, a home-like atmosphere and the perspective of better contact with the surroundings.
Aesthetic and functional
The newly built multi-family building in downtown Richmond, Virginia presents a modern design. Finishing the walls and roof in one colour forms a coherent whole. Its shape matches perfectly with the surroundings, while a minimalist colouring gives the project a timeless character. The project also stands out with the application of innovative technological solutions. This includes FAKRO FGH-V Galeria balcony windows featuring a multitude of advantages. The large size of these windows provides plenty of natural light into the rooms, and the option of transforming them into a balcony allows to increase the operational space within the attic. In addition, by using the balcony function of the FGH-V Galeria window, inhabitants can instantly change their surroundings and breathe fresh air at any time. The window combination is complemented by the FDY-V Duet proSky in the same size. Their upper sash is opened via pivot method, while the lower one is non-opening with external pane laminated and having P2A safety class. The external cladding of these windows was made to order in a colour matching the roofing material. This solution made it possible to achieve a uniform colour style of the roof and exceptional aesthetics.
Intelligent design for healthy interiors
In view of the building regulations, it was not possible to construct a building higher than two floors. To make the most of the building’s capacity, the architect applied Duet proSky and Galeria roof windows from FAKRO with which he could create more apartments in the attic space. Large windows with sizes of 94x255 cm effectively illuminate rooms situated in the attic and provide a wide view to the outside. This is very important since daylight and contact with the environment are factors that positively affect the well-being and health of the building’s users.
