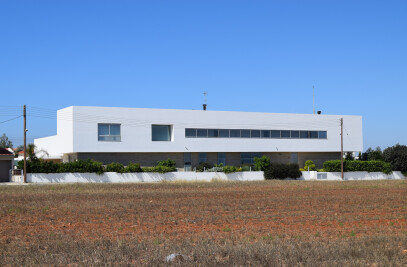The house is located in a remote, semi-rural residential area of Nicosia, Cyprus with nothing of interest surrounding the plot but a few houses and lots of empty desert- like landscape. The idea and form of the house is not so much dictated by its surrounding context but by its orientation related to the sun movement, the local winds and the need to be introverted and isolated. The requirement was thus to create an inward looking L-shape house with a private courtyard, a swimming pool and a mini play ground for soccer. A landscape of plants, bushes and trees create the perfect setting for outdoor living, a place of refuge and retreat. The house becomes an in-between zone of inside-outside and the courtyard an extended zone of the living spaces.
The house incorporates a range of outdoor spaces as an extension of the livings spaces. All major rooms are orientated due south with the less used spaces and a long corridor placed on the north side. The ground floor living spaces open onto the courtyard and allows light and air deep into the interiors. The transparency of the ground floor enables the exterior including the long covered veranta to become part of the interior. In-between the courtyard and the interior the extended first floor slab creates a shield to the ground floor against the strong summer sun and at the same time it becomes a terrace garden for the master bedroom.
Large sliding glass panels divide the ground floor internal spaces. These doors can be slide discreetly into the thickness of the walls allowing thus all the spaces to flow to each other while maximizing interior space and creating environment depending on the mood and needs of the user. On the first floor there 5 bedrooms with en-suit bathrooms and wardrops. All rooms share views to the gardens and exploit the summer south-west winds during summer and the heat gains during the winter.

































