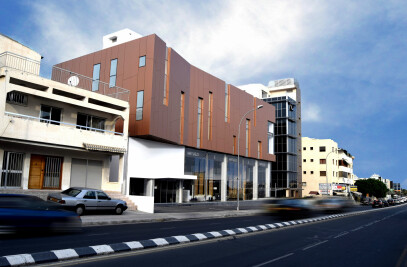The layout of this house is designed in two blocks which together form a large architectural “Π’’ configuration. One longitudinal block, the main house, composes a “Π’’ shape arrangement with a smaller block, the quest house. The placement of the two volumes was based on enjoying and enchasing the view of the gardens and swimming pool creating thus smooth transitions between inside and outside. All living spaces and bedrooms are organised around the central courtyard exploring strong relationships with the landscape outside.
The main house is oriented to the east-west axis to ensure sustainable use of natural air and sunlight. Major activities are located on the south. The North façade is shielded by a long corridor and utilities rooms protecting the rest of the house from the cold winter winds. Instead the open South façade welcomes light, air and warm currents during winter season.
The upper floor slab extends towards the garden, thus creating verandas that enclose the large terrace and protecting the ground living spaces from the summer sun exposition. A long covered like ‘’stoa’’ corridor leads to a double height entry hall where all other spaces are connected to. Interior spaces are divided by full height sliding glass panel doors which can be pulled back into the thickness of the walls , thus offering its occupants an adjustable way of living for every lifestyle occasion.
The quest house was designed to be multifunctional. It can be easily transformed from quest house to pool-house to entertainments pace to events space. A gym and changing rooms are also included in the quest house layout.
The entire house is controlled through a house automation management system, from the air-condition, lighting, irrigation, curtains, security protection, under floor heating, in such a way that the energy consumption of the house is managed optimally. Further more energy is saved by installing 30 solar absorbing panels on the roof slab. These panels are functionally connected to the under-floor heating and swimming pool.

































