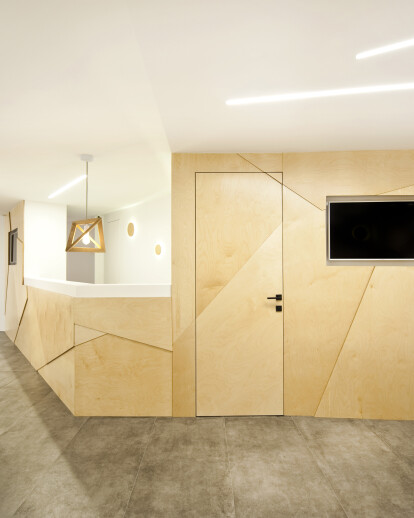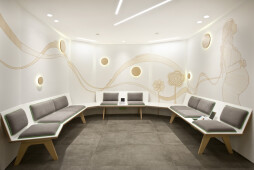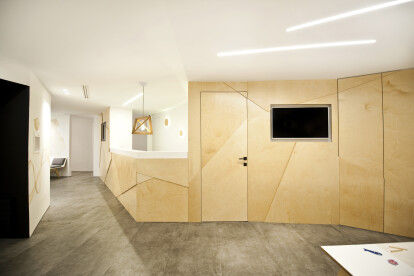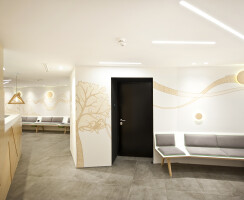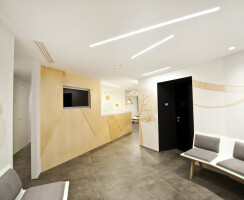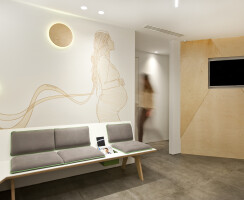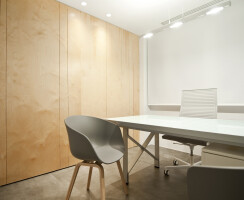This medical practice hosts the offices of two doctors with distinct medical specialisations. Since one of them is an obstetric ultrasound specialist and the other a cardiologist specialising in children, the brief required a space that would create a friendly, uplifting and, at the same time, professional atmosphere. We were also asked to create a space that reflects their distinct personalities and medical specialties.
Τaking into consideration both the patients’ and doctors’ behaviour and the way they use the space, we located each examination room and doctor’s office at either side of the floor plan in order to minimise the noise and add a sense of separation. This leaves the middle area to be used as a buffer zone to accommodate the secondary facilities (staff room, WC, storage space). In order to emphasise the dual functionality of the practice, two distinct waiting areas were designed, accessed through separate entrance points but unified by a common reception desk. Throughout the waiting areas the white walls provide an ideal backdrop for custommade artwork by the renowned illustrator Stavros Damos. By integrating these illustrations seamlessly into the space as part of its playful character, we were able to reflect the essence of each doctor’s specialty.
The protruding wooden volume that interrupts the waiting area is covered with plywood panels of varying thickness. The plywoodclad walls serve as a visual connection between the two areas of the waiting room. Τhe walls also act as a functional element of the space, incorporating the reception desk, the door to one of the two doctors’ offices and a hidden storage space.
Using plywood panels in combination with the white corian details contributes to creating a warmer, calmer and lighter ambience that was requested by the client’s initial brief, while maintaining an overall sense of professionalism.
