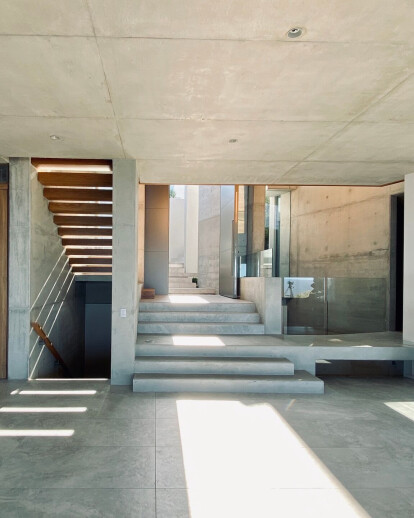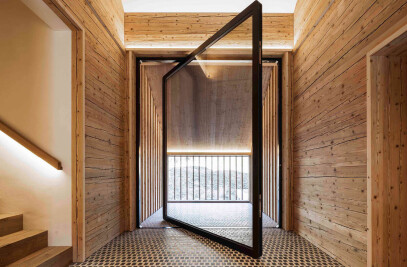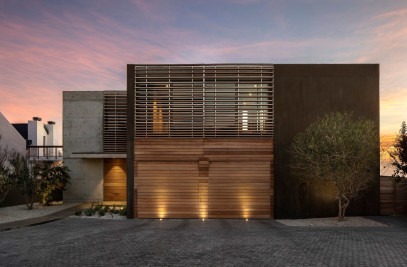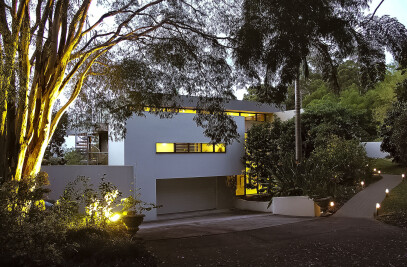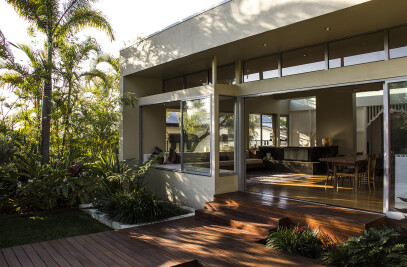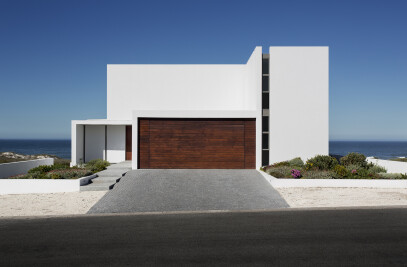The stylishly designed house rises out of the sand dune, overlooking the ocean at Sunshine Beach, on the east coast of Australia, approximately 120km north of Brisbane.
The structure is terraced up the dune over three levels, accommodating three guest suites on the lower level and the master suite on the upper level. The central level occupies the main living area of the dwelling, with direct access to two terraces and the cantilevered swimming pool.
Circulation between the three levels is a rather dramatic experience andoccurs around the double volume entrance lobby, generating a three storey void between the entry platform and the adjacent off-shutter concrete wall.One accesses the building in a downward movement, via a series of stairs, leading one between two concrete walls spaced narrowly together at the front, widening as one proceeds to the entry. The walls form an angled arch two storeys above, with the door occupying the full height at 5,7m.
The finishes palette is restricted to timber, concrete and light grey walls, tiles and stone. A series of double glazed skylights coverthe spaces created by the separated forms of the building, providing ample light to the deep structure.
It’s a modern building with warm finishing and beautifully detailed and crafted bespoke cabinetry, with sensational spans taking in the fabulous views to the ocean and the headland to the north east.
Material Used :
1. Stone: Medusa Stone
2. Cabinets: Fresh Kitchens
3. Frameless Glass & Balustrades: Tewantin Glass
4. Double Glazing: Tewantin Glass
5. Aluminium Windows & Doors: HitecGlazing
6. Front Door: Australian Metal Craft, FritsJurgens, Bellevue Architectural
7. Sanitaryware: Reece Bathrooms
8. Bath: V&A Barcelona
9. Inwall & Inground lighting: The Lighthouse Noosa
10. Drainage channels: Aquabocci
