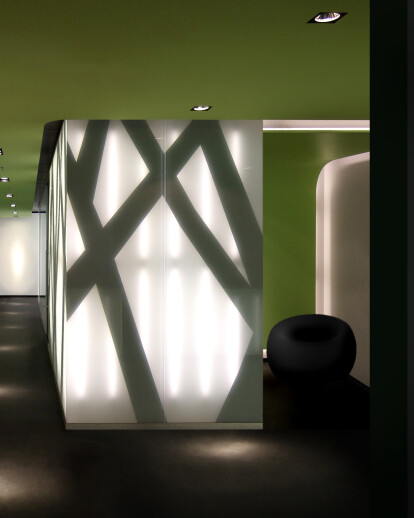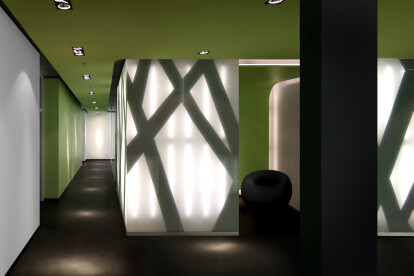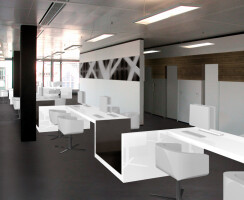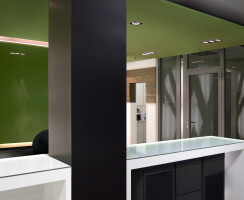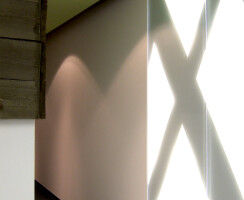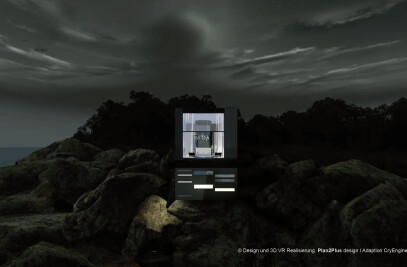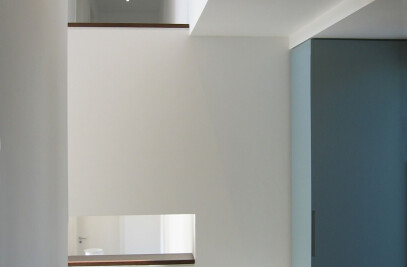The design concept is created to be innovative and communicative. It reflects the corporate culture and core capabilities as well as the international client structure of the matrix technology AG. One of the challenges was to connect the two different divisions management and service center by an exciting transition element.
The design concept complies to our bauhaus influenced design philosophy with clear, distinctive interior designs and architectural concepts combined with reduced and high quality materials - weniger ist mehr.
The design convinces with its overall architectural concept in combination with the exclusive corporate identity concept, which complies with the companies values.
Walls consistently separated from the facade, generous glass doors from floor to ceiling and textured back-lit glass panels used for the matrix cube support the overall transparent appearance of the office area.
The powerful simplicity of the elements of the design concept, as well as refined details, high quality materials and carefully chosen colours create a positive team environment. Wall coverings made of roughly structured wood contrast with back-lit glass panes and coloured walls.
Clean shapes, an intelligent lighting concept and the reduction to black and white surfaces in interaction with dark wooden surfaces give the spaces generosity, modernity and elegance.
