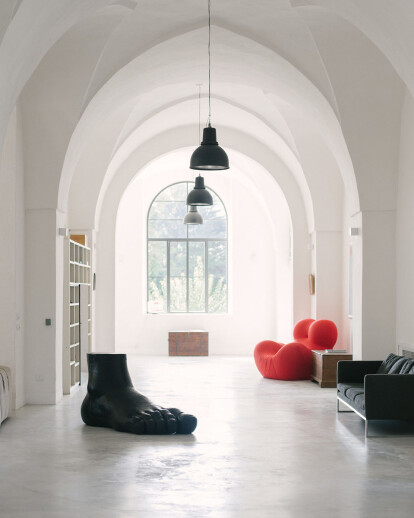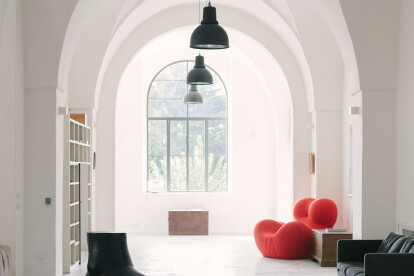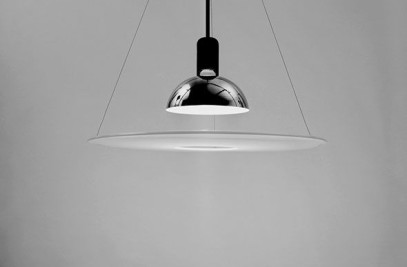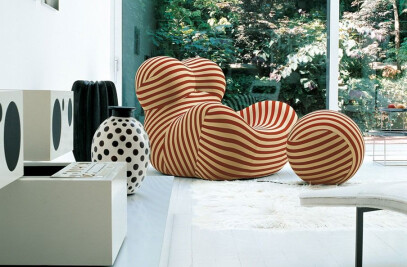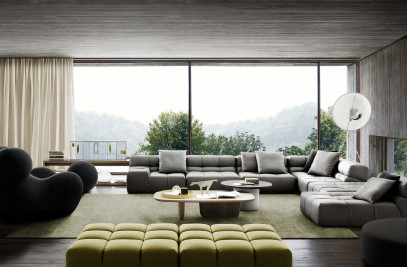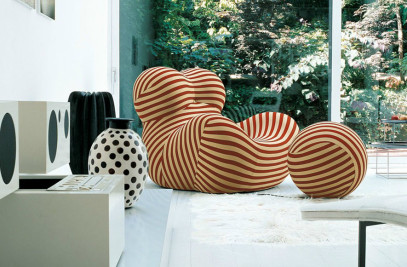It was a tobacco factory, built in the 1930s, when Lecce’s area in the heel of Italy produced a quarter of Italian tobacco, then a farm, later a metalworking workshop, and today it is a magnificent home in the charming countryside of Diso, in the heart of Salento, at a short distance from the sea. It is a simple and elegant building of a thousand square meters, with a rectangular floorplan and high vaulted ceilings. It combines the characteristics of a masseria, a typical farmhouse of Southern Italy, and an industrial loft in a very unique way. The façade faded by the sun and the wind, still sporting its commercial inscription, the timeless architecture, the imposing building inside a vast olive grove have been brought back to life with the utmost respect for the spirit of the place and a minimal alteration of the original spaces and layout.
The interiors present a skilful mix of local, ethnic, industrial, design, vintage and contemporary pieces, collected by the globetrotting owners all over the world. They look as if they were part of an installation, in the spirit of the Japanese concept of wabi sabi, which celebrates the interaction between beauty, simplicity and imperfection.
The entrance door lined up with the rear door opens up the space. The glass, iron and reclaimed wood accentuate the industrial and rationalist soul of the building. What used to be an intense workplace has now become a temple of absolute relaxation. After a long day at the beach, the six elegant and minimalist suites offer an intimate and welcoming refuge. And when one wants to go out again, the huge living room, the reading corners, the spacious kitchen and the outdoor gazebos instantly bring back the atmosphere of an Italian piazza, ideal for being together, socializing and enjoying the beautiful things of life.
Cement was used for the flooring, while the master bedroom was made with individually hand-crafted wooden slats by Sartoria del Parquet (”The Tailor of Wooden Floors“). Traditional 'cocciopesto was used in bathrooms, a building material invented by Phoenicians and perfectioned in ancient Rome when it was called opus signinum. It is made of tiles broken up into very small pieces, mixed with mortar, and then beaten down with a rammer. It can come in many colours. Ferrofinestra by Mogs was chosen to have windows with an industrial feel, vintage look and modern performance.
