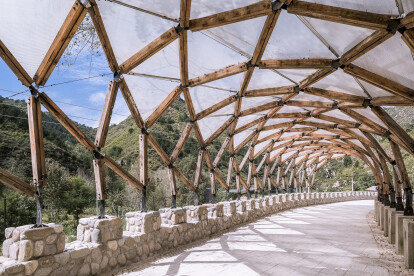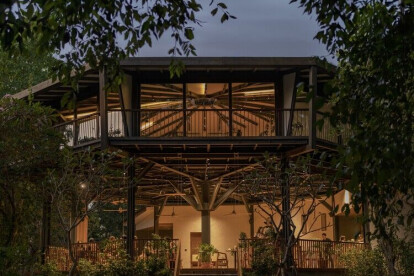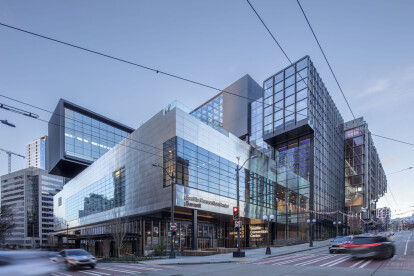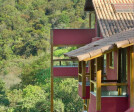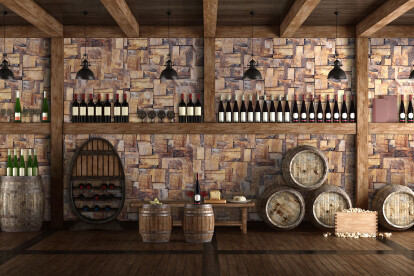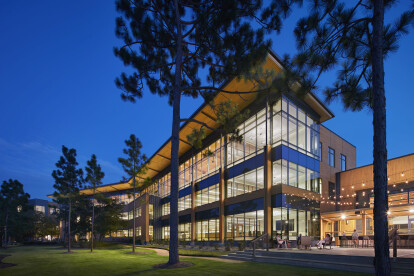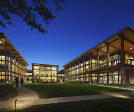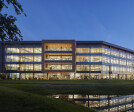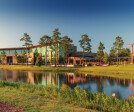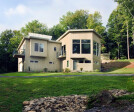Reclaimed wood
An overview of projects, products and exclusive articles about reclaimed wood
News • Specification • 6 Feb 2024
10 public structures that make use of salvaged wood
News • News • 18 Jul 2023
Bali’s Octagon treehouse maximizes spatial efficiency while minimizing its ecological footprint
News • News • 2 Feb 2023
LMN Architects complete $2 billion Seattle Convention Center expansion
Project • By David Guerra Architecture and Interiors • Private Houses
Forest House
Project • By Bergmeyer • Shops
Tree House Brewing Company
Product • By Surfacing Solution • NobleWood
NobleWood
Project • By Prentiss Balance Wickline Architects • Private Houses
PS 1 House
Live Oak Bank Campus
Project • By XUL Architecture • Private Houses
Highgate Family Home
Project • By blue point architecture • Private Houses
Oaks Parkhouse
Project • By Baxt Ingui Architects, P.C. • Private Houses
Greenpoint, Brooklyn Energy Efficient Townhouse
Project • By Hollander Design Group • Offices
Pura Vida
Project • By Hoover Architecture • Private Houses
West Park Contemporary
Project • By Rowland+Broughton Architecture and Urban Design • Hotels
Limelight Ketchum
Project • By Asquith Architecture • Private Houses
