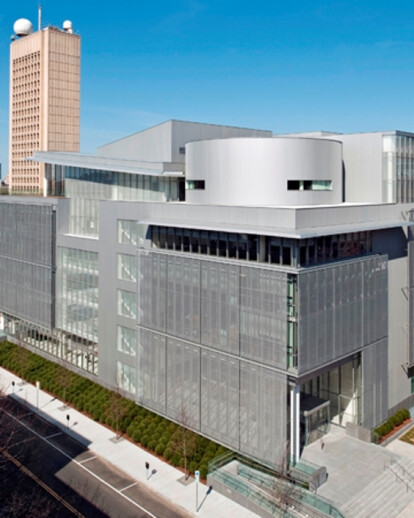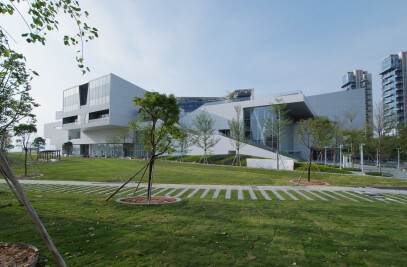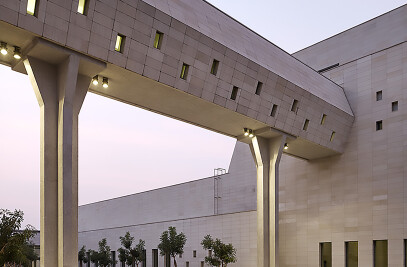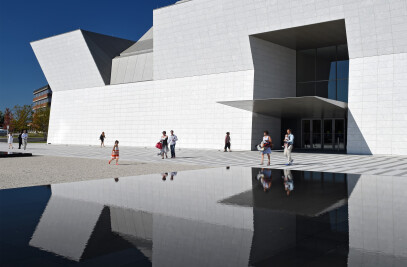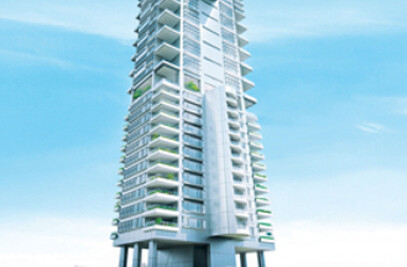The Media Laboratory was formed in 1980 out of the work of MIT’s Architectural Machine Group and was built upon the seminal work of the faculty, which included a variety of research disciplines including cognition, learning, music, graphic design, video and holography. The lab has pioneered a research environment where academia and industry collaborate and has cultivated a culture built around cross disciplinary research groups much in the spirit and vitality of architectural “ateliers.” The success of the school now depends on a major expansion project that provides additional space for expanding research as well as spaces that will support and intensify the interaction among the Media Lab community. The new Media Lab Building provides 163,000 square feet of additional space adjacent and connected to the current Media Lab building, designed by I.M. Pei in 1985.
In response to the Media Lab’s spatial needs, Maki and Associates developed a building design concept with a multi-tiered atrium that will be the central hub of the complex and link to the existing building. The atrium cascades and shifts throughout the six floors and serves as the primary space for moving vertically and horizontally through the building. Spaces for exhibition, performance, and social gathering are located in various locations within the atrium, offering opportunities for the public to engage the activities and research conducted at the Media Lab.
Seven laboratories are juxtaposed on alternating sides of the atrium and range in size from 5000 to 8900 square feet. The laboratories have been designed with a rigorous modularity and deep floor plates to offer maximum flexibility and the ability to reorganize the space without major reconstruction. Six of the labs are double height spaces and alternate every other floor to allow the lower level of one lab to overlap with the upper level of the adjacent lab. The atrium space cuts between the adjacent laboratory spaces and provides extended and elongated lines of sight to the various activities occurring throughout the building. This strategy offers a high level of transparency and interconnection between the separate lab spaces, which is difficult to achieve in traditional research facility configurations. Furthermore, each lab space retains its own unique characteristics given its placement within the vertical sequence of laboratories and its relation to the exterior.
The Media Lab is frequently toured by visiting academics, sponsors, and film crews eager to meet with researchers and to catch a glimpse of the latest research projects. The building is crowned with a 12,000 square foot event, conference, and teaching center offering a panoramic view of the Boston skyline across the Charles River. In a reciprocal relationship, the new building contributes to MIT’s skyline with a soft and variegated silhouette that glows within a framework of pastel masonry buildings.
The building is sheathed in an aluminum and glass façade with a second layer of louvered screens that overlay the glazing of the double height lab spaces providing the necessary environmental controls. The laboratories have an abundance of natural light and a variety of views to the exterior, which is in stark contrast to ordinary laboratory facilities that are often highly concealed. The exterior image of the building transforms throughout the day with the changing sunlight conditions illuminating the different levels of transparency and spatial depth occurring within the building.
