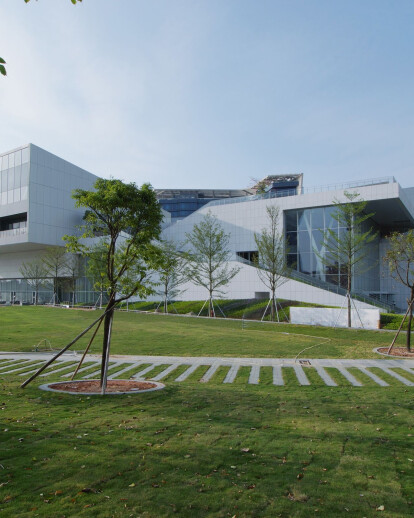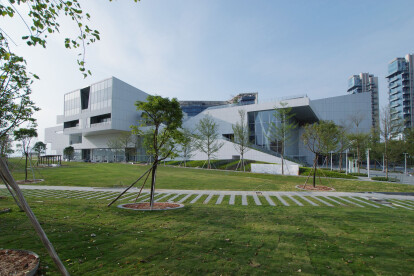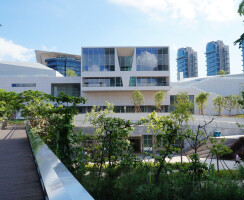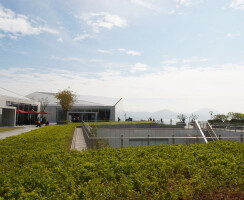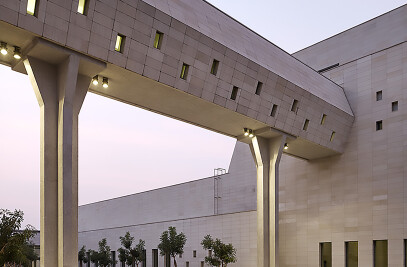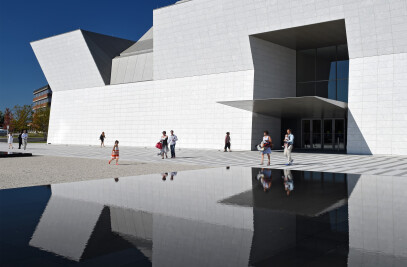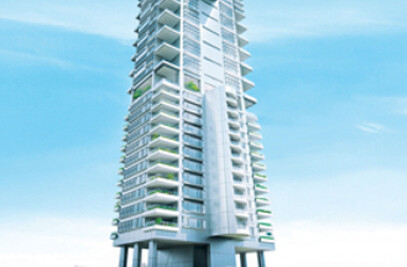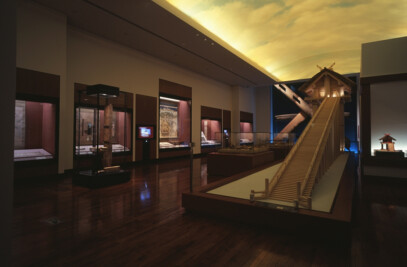In 2011, Maki and Associates was invited by China Merchants Property Development (CMPD), one of the most revered and long-lived Chinese real estate companies, to undertake our first project in China. Our mission was to design the first cultural facility within the Sea World’s comprehensive office, retail and residential development that serves as a dignified house of art and culture for Shenzhen and greater China.
We envisioned Shenzhen Sea World Culture and Arts Center to reflect this mission via a formal two-part composition: a podium and a pavilion. The podium, clad in white and green granite, acts as a sculptural base that houses the main museum and retail functions. We then turned to the project site—one of the most spectacular in Shekou peninsula with panoramic views of Hong Kong over the waterway—as inspiration for the pavilion, expressing the building’s relationship with the three surrounding elements: city, park, and the sea. Three cantilevered volumes resting on the podium house a theater, restaurant, and multi-purpose hall. Clad in metallic white aluminum panels, each volume protrudes in its respective direction, marked by symbolic facades. A double-skin with exterior louvers signifies the theater, allowing views of the city and mountain from the interior. The restaurant facade, occupying two floors, is punctuated by a V-shaped aluminum element, while the multi-purpose hall is glazed with highly transparent spider-point double skin overlooking the sea. The folded aluminum roofs of the volumes create a sharp profile that yields different shades depending on the angle of the sun. The result is a dynamic building silhouette that symbolizes SWCAC’s role in disseminating culture and information to Shenzhen and beyond, a large white ship in the harbor.
Another important design concept was to enhance the SWCAC’s public nature. We realized in the landscape design via a large “green plate” to the east of the building and a roof garden that are open to public access. The “green plate”, composed of a series of folded grass planes, gradually leads visitors from the city to the waterfront, shaded with groups of trees. Two grand stairs at each end of the podium connect the city and Shekou bay bypassing the roof garden, creating a serene refuge from the surrounding traffic. The result is an integrated project site experienced as one large park, where visitors can freely walk around in a continuous circuit.
The given program of the SWCAC was also unique for a culture center, as it demanded culture and retail areas in a one-to-one floor ratio. We proposed two shifting grids, representing museum and retail zones, that merge to create three public plazas in between: the Culture Plaza on the city side, the Central Plaza in the middle, and the Waterfront Plaza towards Shekou bay. All plazas are multi-story atria consisting of uniquely shaped voids hinged at different points on each floor. Glazed by a 16.2m-tall curtain wall, the Culture Plaza serves as the main entry from Wanghai Road to the museum sector, workshop spaces, and the 330-seat theater. The museum sector, advised by the Victoria and Albert Museum, consists of a connecting entry zone and five galleries; the largest is the 9.5m-tall Main Gallery lit by a symbolic skylight. The Central Plaza is a dynamic atrium complemented by a series of stepping floors, mainly consisting of retail spaces and a courtyard on the third floor allowing natural light into the deep floor plate. The Waterfront Plaza is marked by open views of the sea and a series of spiraling stairs leading to the 800 square-meter multi-purpose hall. While the majority of the public corridors are finished in white, the plazas are designated a distinct material - Culture Plaza with red Indian sandstone, Central Plaza with white Sivec marble, and Waterfront Plaza with blue Azul Bahia granite. The plazas act not only as nodes that provide spatial breaks to the large facility, but also as vertical connectors that offer a variety of sightlines among spaces above and below.
It is hoped that the design of the SWCAC enhances the interplay of various activities in and around the facility and provides an appropriate environment to nurture the cultural interests of Shenzhen and beyond.
