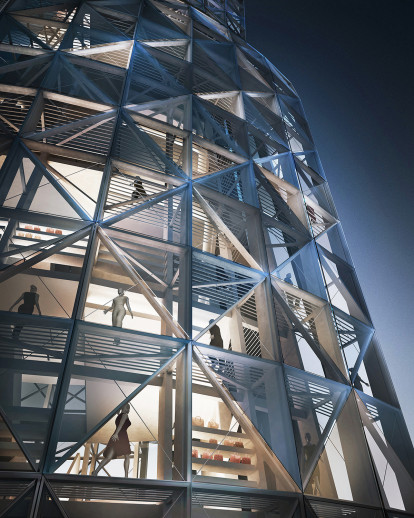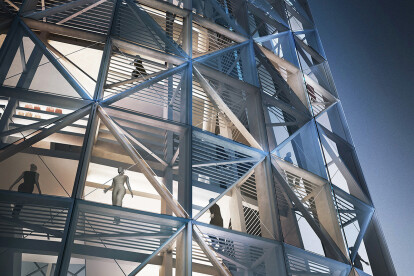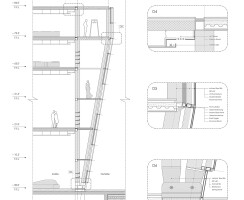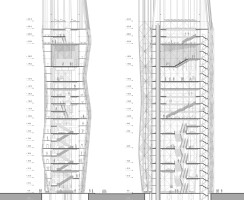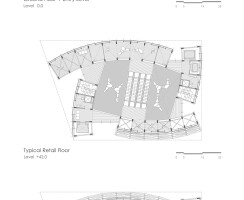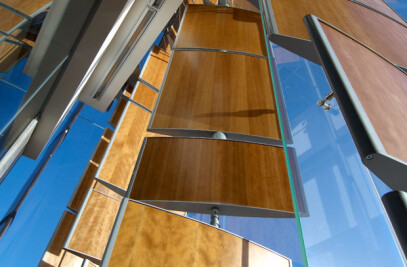The “Broken Case” was based on “The Tjibaou Cultural Centre” as a structural case study, designed by the esteemed architect Renzo Piano in New Caledonia. The egg-like structures in this project were called “The Cases”, while each case was created by a repetition of double-rib sections on a circular plan, to end-up by a double-shell structure that could support itself independently even without being braced by slabs. Cases are distinguished by including a huge number of steel pieces that can be easily mass-produced, these pieces could be categorized into three layers. First, curved steel ribs braced with horizontal and diagonal members. Second, vertical steel ribs raced by horizontal members. Then these two layers were connected with diagonal and horizontal bracing as the last structural layer. The structural transformation aimed to fit the case into Manhattan site and fulfill all the program requirements as well. Consequently, the case were broken to have four free standing-curves, but unlike the original case study and instead of having only one type of double-rib sections, three different types were introduced in response to many functional and structural issues. One of these new types were totally vertical, in order to accommodate all functions that require continuous verticality like stairs, elevators and MEP services, while the others were inclined with point connections to the ground. Because there was no longer a continuous circle in the planning, the curves were braced using two types of slab-bracing depending on the function at each zone in the tower. The curves were braced with intermediate slabs and located to be almost perpendicular to support each other. The functional program was distributed vertically along the tower beginning with UNICLO retail spaces at the lower levels, offices and meeting spaces at the middle, event space and a small theatre, ending with a boutique restaurant overlooking a fabulous panoramic view of the Flatiron zone. Areas between the inclined double-ribs would be an added value to floor areas depending on the main function of each one. For example, as exposed display areas over perforated steel cat-walks in retail floors, or executive meeting rooms at offices floors, this strategy minimized bold slab connections with the outer envelope in addition to creating a dynamic layer behind it. The Façade design strategy followed the structural concept of the Broken Case; four free-standing glass veils were created to emphasize the existence of the structural curves. Each veil included a triangular grid of glass panels differing in the degree of translucency. On the other hand, areas between the curves were enveloped using extra clear glass, to have transparent fillings directed towards four visual corridors in New York City.
Products Behind Projects
Product Spotlight
News

Wood Marsh emphasizes color and form in new Melbourne rail stations
Melbourne-based architectural studio Wood Marsh has completed the development of Bell and Preston ra... More

C.F. Møller Architects and EFFEKT design new maritime academy based on a modular construction grid
Danish architectural firms C.F. Møller Architects and EFFEKT feature in Archello’s 25 b... More

25 best architecture firms in Denmark
Danish architecture is defined by three terms – innovative, people-centric, and vibrant. Traci... More

Key projects by OMA
OMA is an internationally renowned architecture and urbanism practice led by eight partner... More

10 homes making use of straw bale construction and insulation
Straw has a long history as a building material, finding application in thatch roofs, as a binding a... More

ATP architects engineers completes office building in line with “New Work” principles and sustainability goals
ATP architects engineers has completed a sustainable operational and office building for Austrian ma... More

SOM completes “terminal in a garden” at Bengaluru’s Kempegowda International Airport
International and interdisciplinary architecture, design, and engineering firm Skidmore, Owings &... More

Archello houses of the month - April 2024
Archello has selected its houses of the month for April 2024. This list showcases 20 of the mos... More
