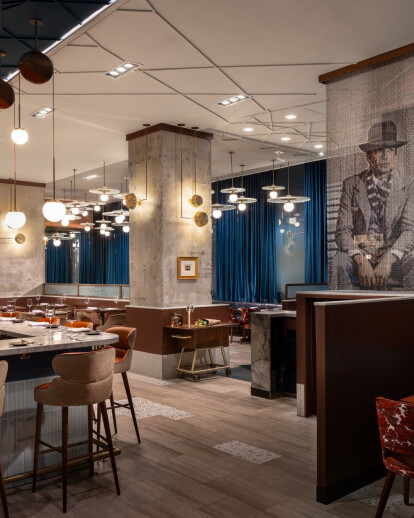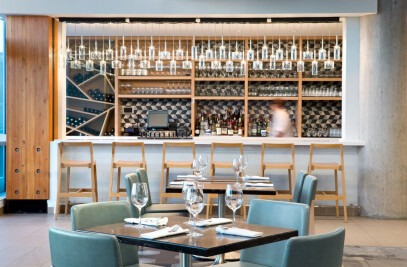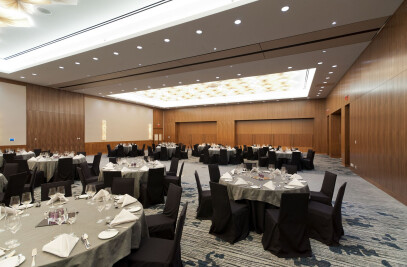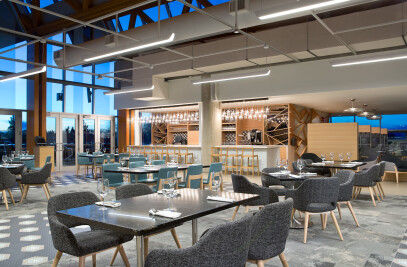Lucie, a new fine-dining restaurant in the heart of downtown Toronto, invites visitors to indulge in a world of moody sophistication and modern French cuisine. Designed by interior design studio CHIL, the 70-seat restaurant is an homage to owner and seasoned restaurateur Yannick Bigourdan’s grandmother, Lucie, and their shared love of cooking.
The 4,000 sq ft. interior draws inspiration from Bigourdan’s memories of his grandmother, her life in the French countryside, and the country’s unique cultural history. Notably, CHIL’s design team turned to classic French pop music as a recurring narrative touchpoint throughout the design. While nostalgia-tinted, Lucie is designed to be an appropriately contemporary and intimate setting for executive chef Arnaud Bloquel’s modern French cooking.
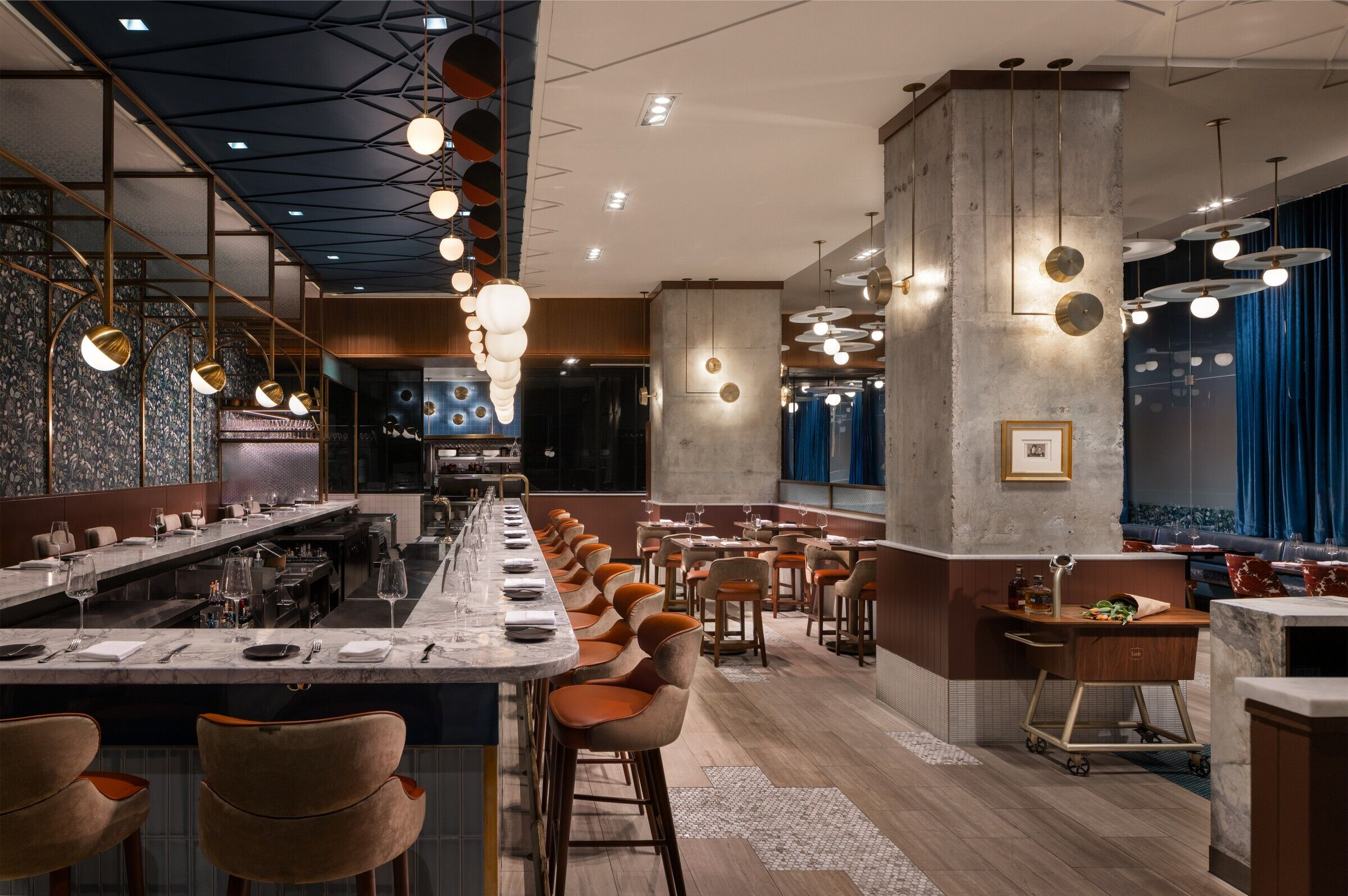
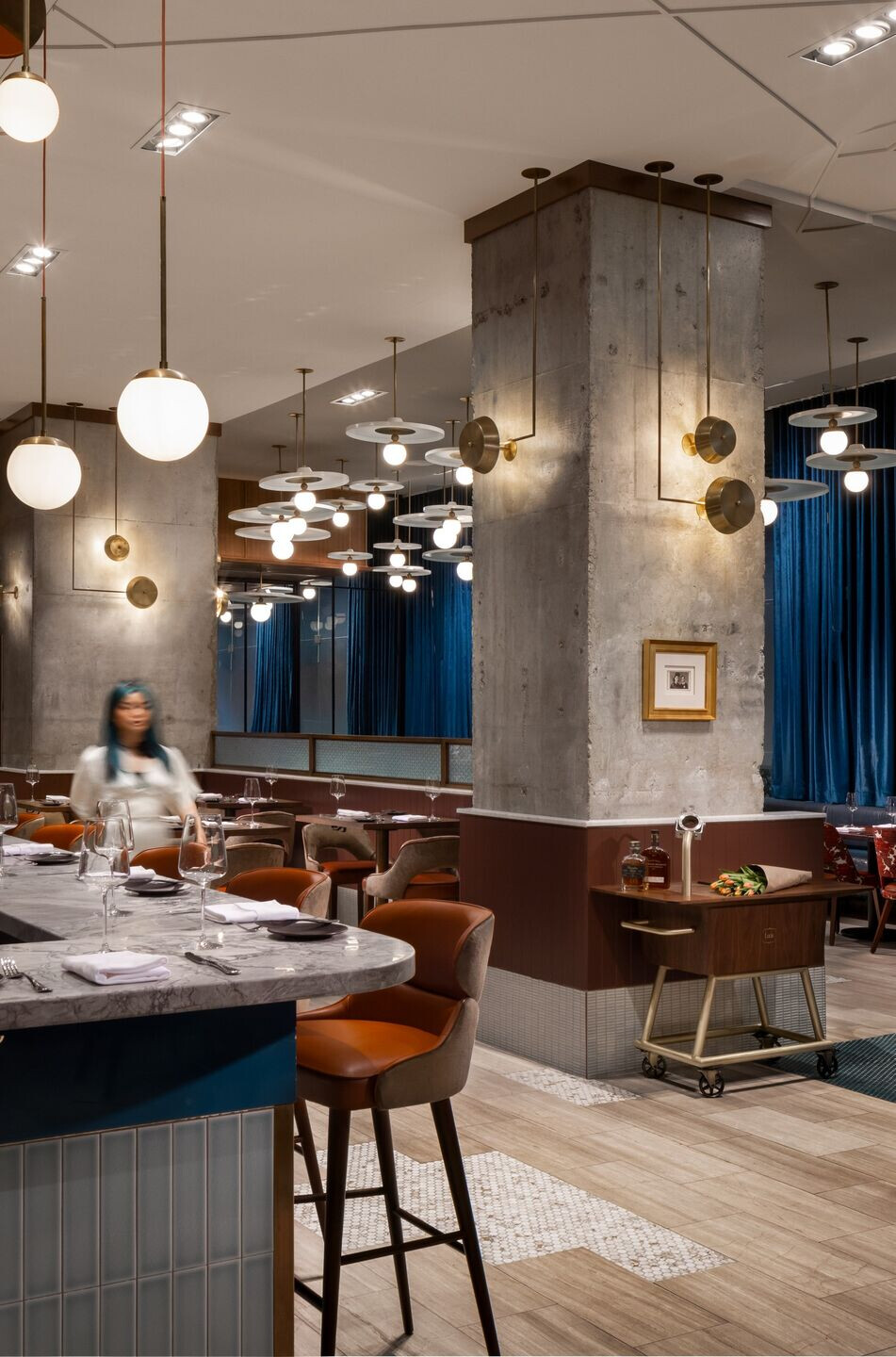
Housed inside the ground-level of Scotia Plaza in Toronto’s Financial District, Lucie exposes its industrial structure, which includes concrete columns and similar elements. Creating a rich, warm, and intimate interior atmosphere in such a setting emerged as central design challenge for CHIL, addressed in large part through Lucie’s material and colour palette. Deep burgundy and royal blue tones feature across walls, tables, and seating. Heavy velvet drapes offer a tactile contrast to the concrete, while also serving to absorb sound and reduce ambient noise.
To reduce waste and expedite construction, CHIL opted to preserve existing elements of the space, like the marble bar and maple wood flooring. Instead of removing and replacing the latter, which had been damaged over the years, CHIL celebrated the beauty and character inherent to minor imperfections by mending portions of the flooring with accent tile patches. This approach, akin to the Japanese concept of “wabisabi”, helped enable the delivery of the design within a constrained timeline.
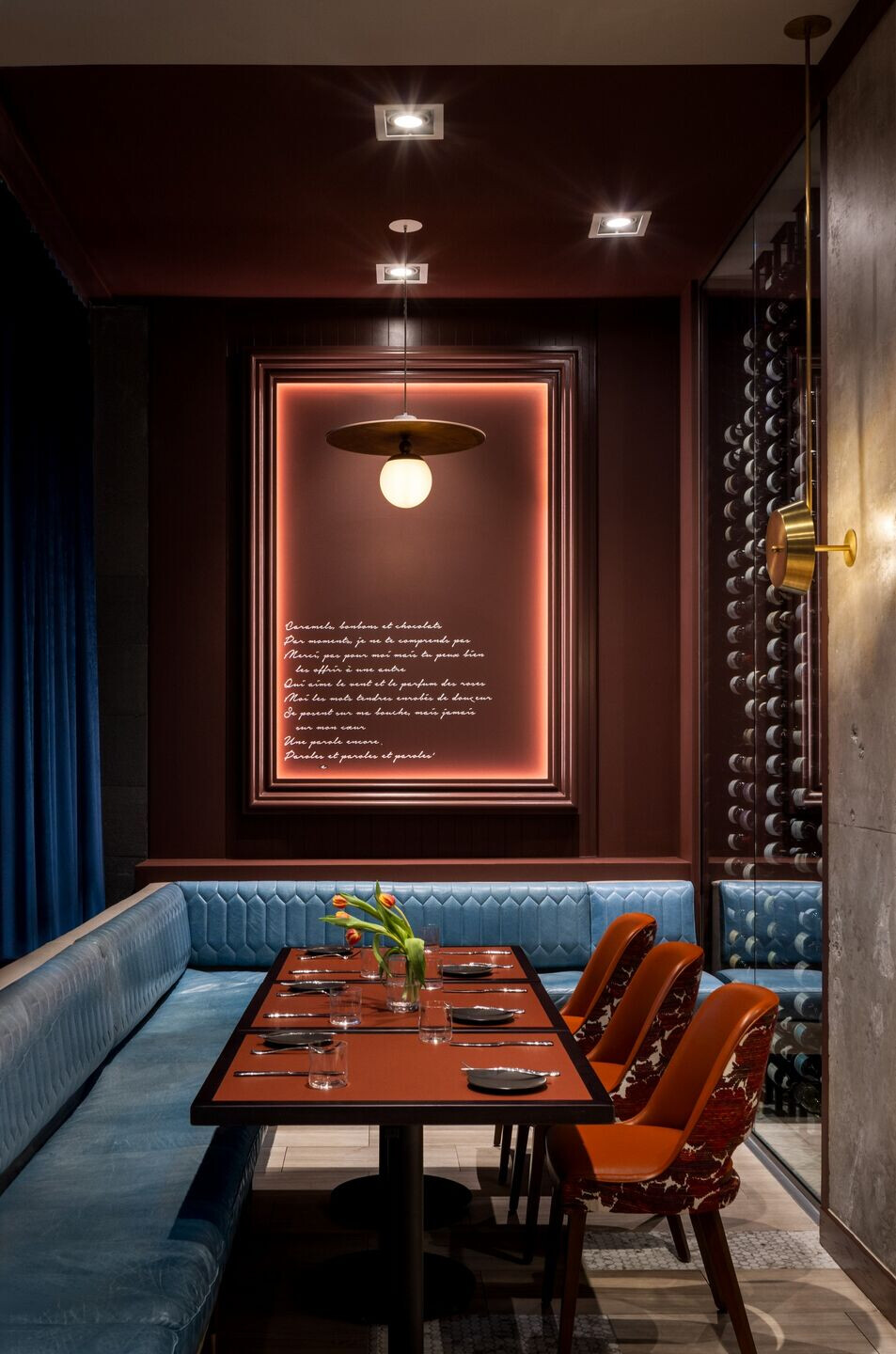
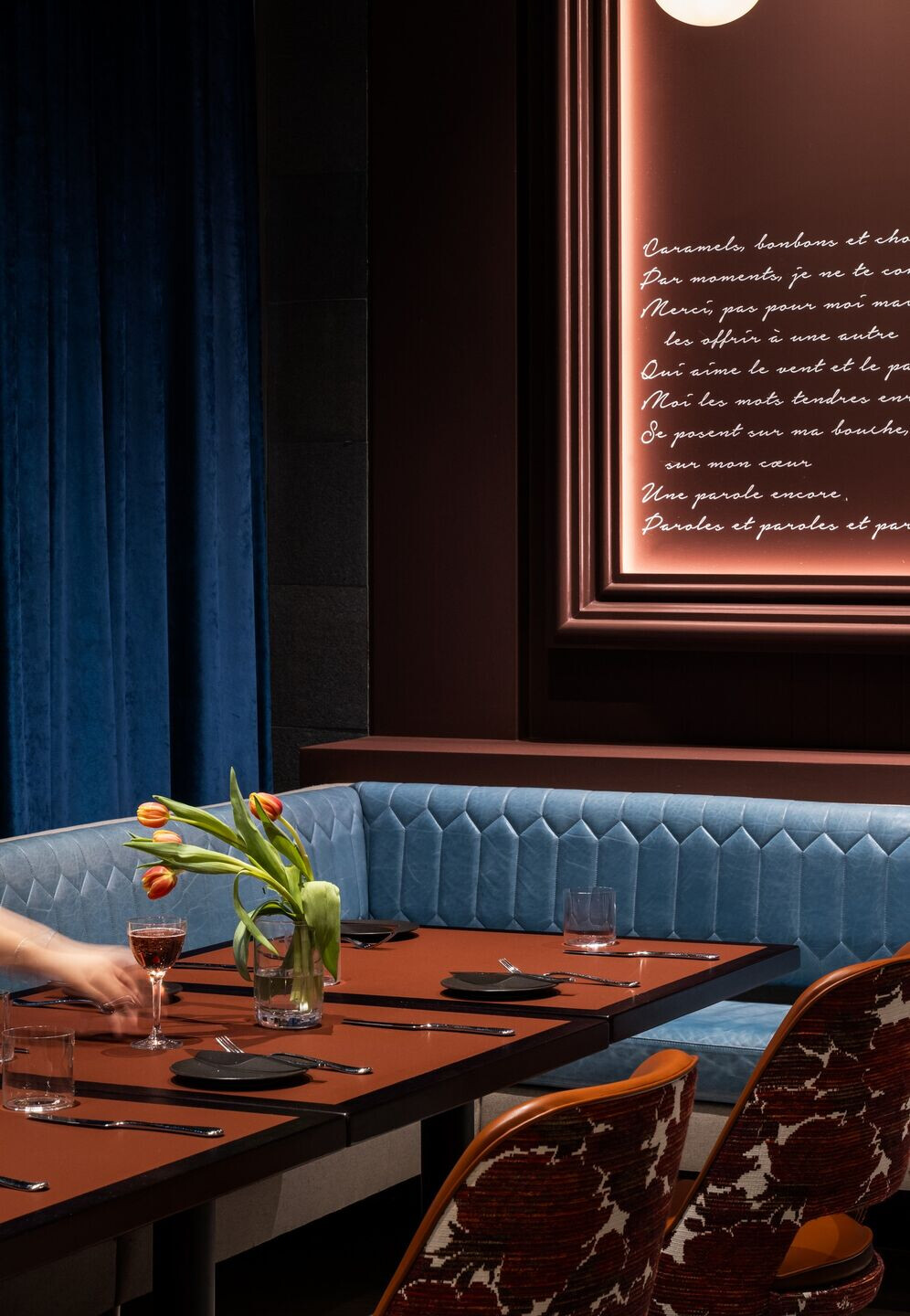
The recurring use of brass also establishes a sense of warmth and understated luxury. Forming a cocooning alleyway, an arcade of brass globe lighting fixtures hovers above the 20-seat marble bar. Additional brass fixtures balance the bar’s opposite side, hang above the dining room, and sit affixed to walls. Bigourdan even designed his own teakand- brass-inspired rolling champagne cart, which offers table-side champagne service to guests.
References to period cultural figures dot Lucie’s interior, adding visual interest for diners while serving as playful and nuanced nods to the restaurant’s inspirations and Bigourdan’s memories of his grandmother. Such references are both direct and abstract, ranging from iconic song lyrics penned across walls to a bold biophilic wallcovering of juniper berries that references French singer-songwriter Serge Gainsbourg’s favourite spirit, gin.
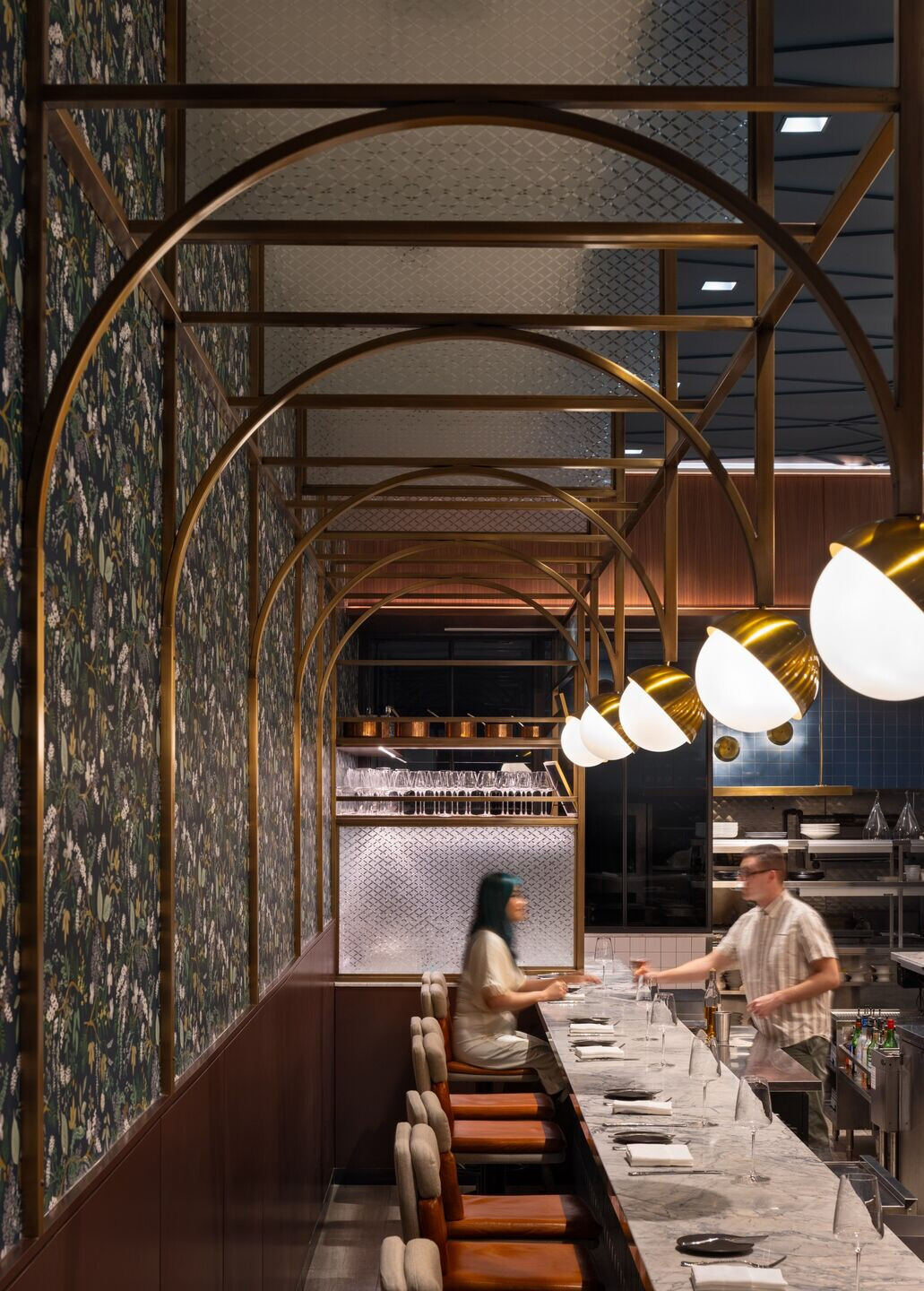
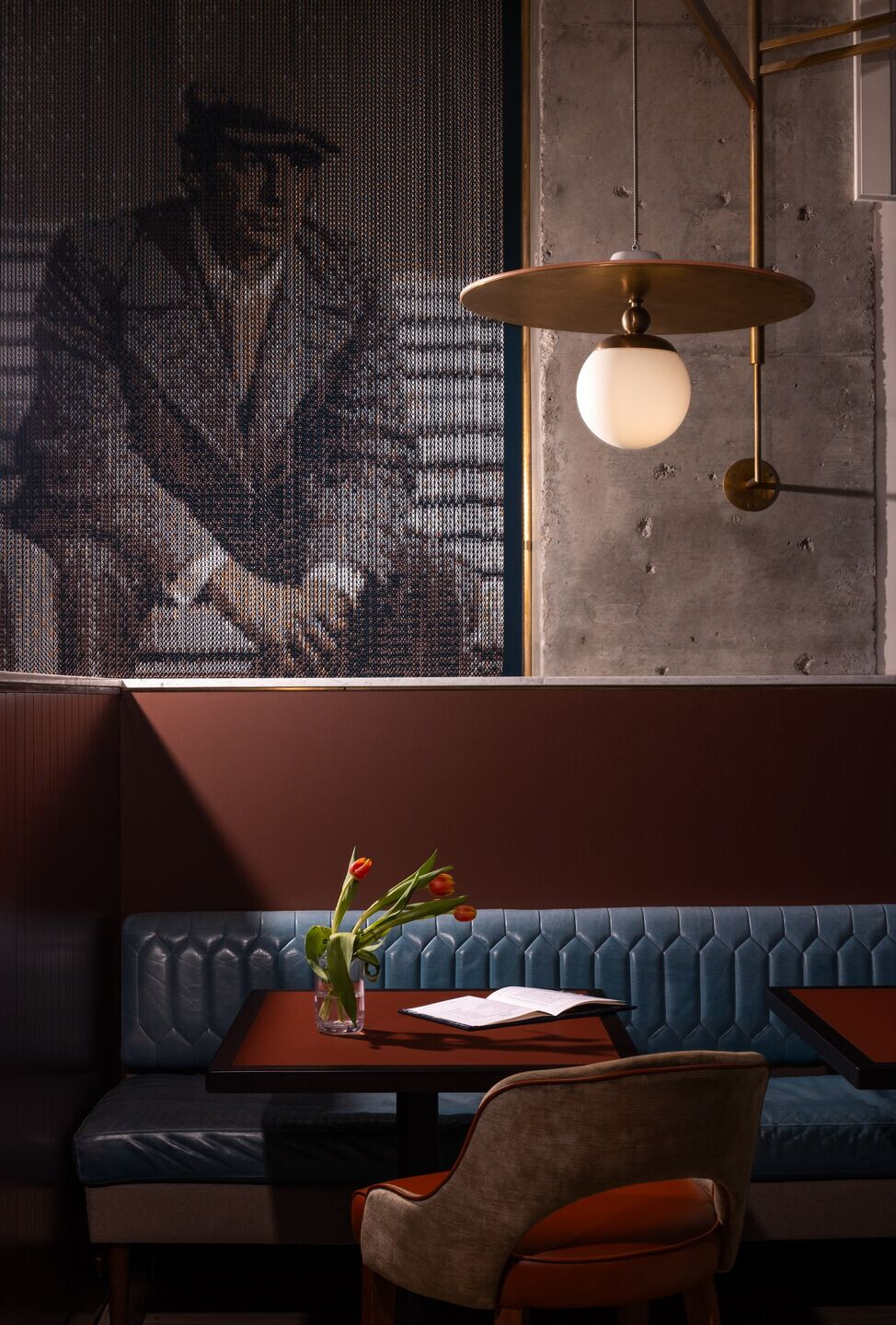
A portrait of Gainsbourg, sourced from Bigourdan’s own private art collection, occupies a wall near the restaurant’s entrance. Elsewhere, a hanging chain link installation depicts a pair of characters from 1970 French film, Borsalino.
Both the biophilic wallcovering and floral-patterned chair-backs reference the South of France’s countryside. Lucie’s house, which overlooked fields of wildflowers and was often filled with the aromas of home-cooked meals and freshly poured “vin sucre”, was where she often cooked for Bigourdan when he was as a child.
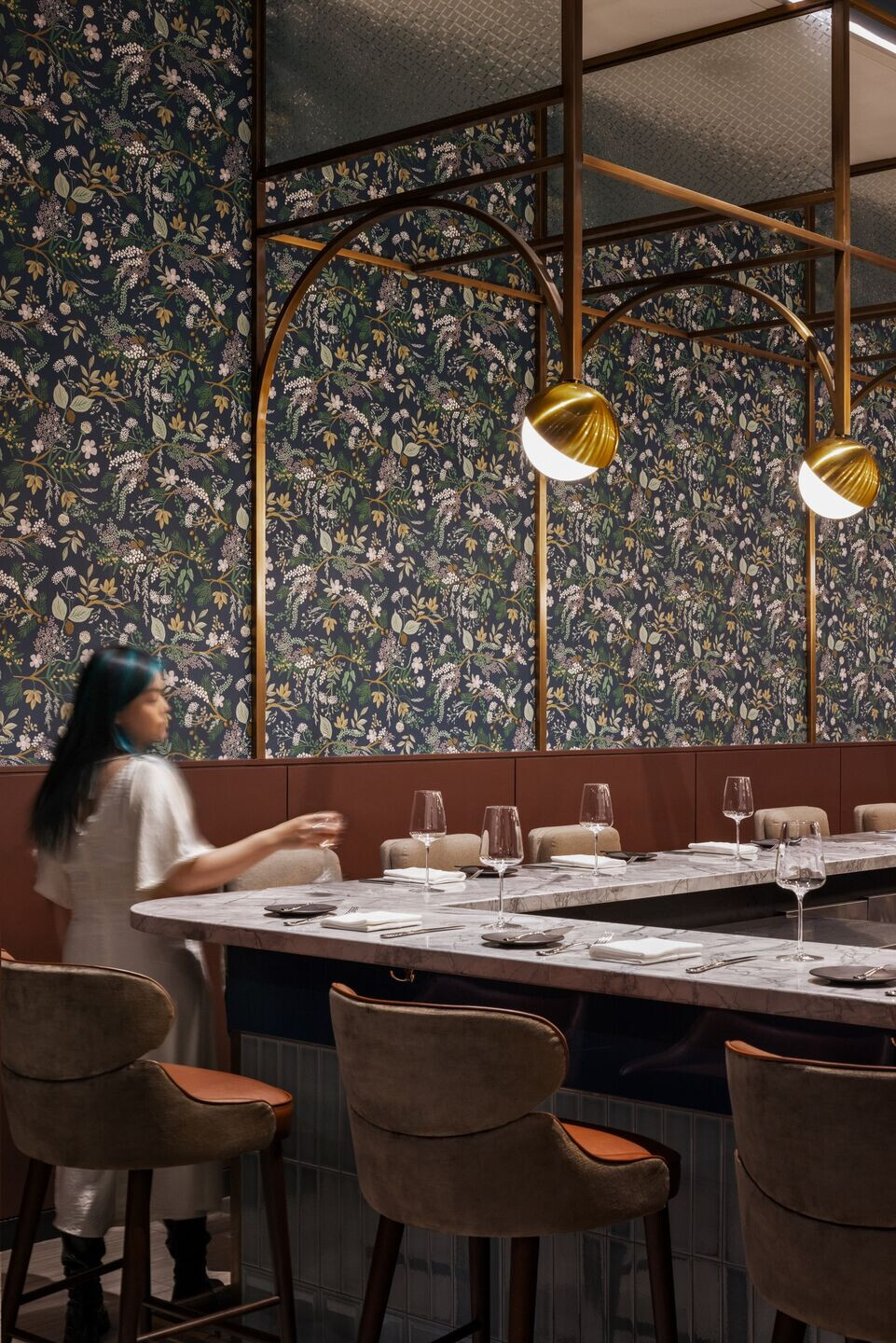
Team:
Architect: CHIL
Photography: Adrian Ozimek
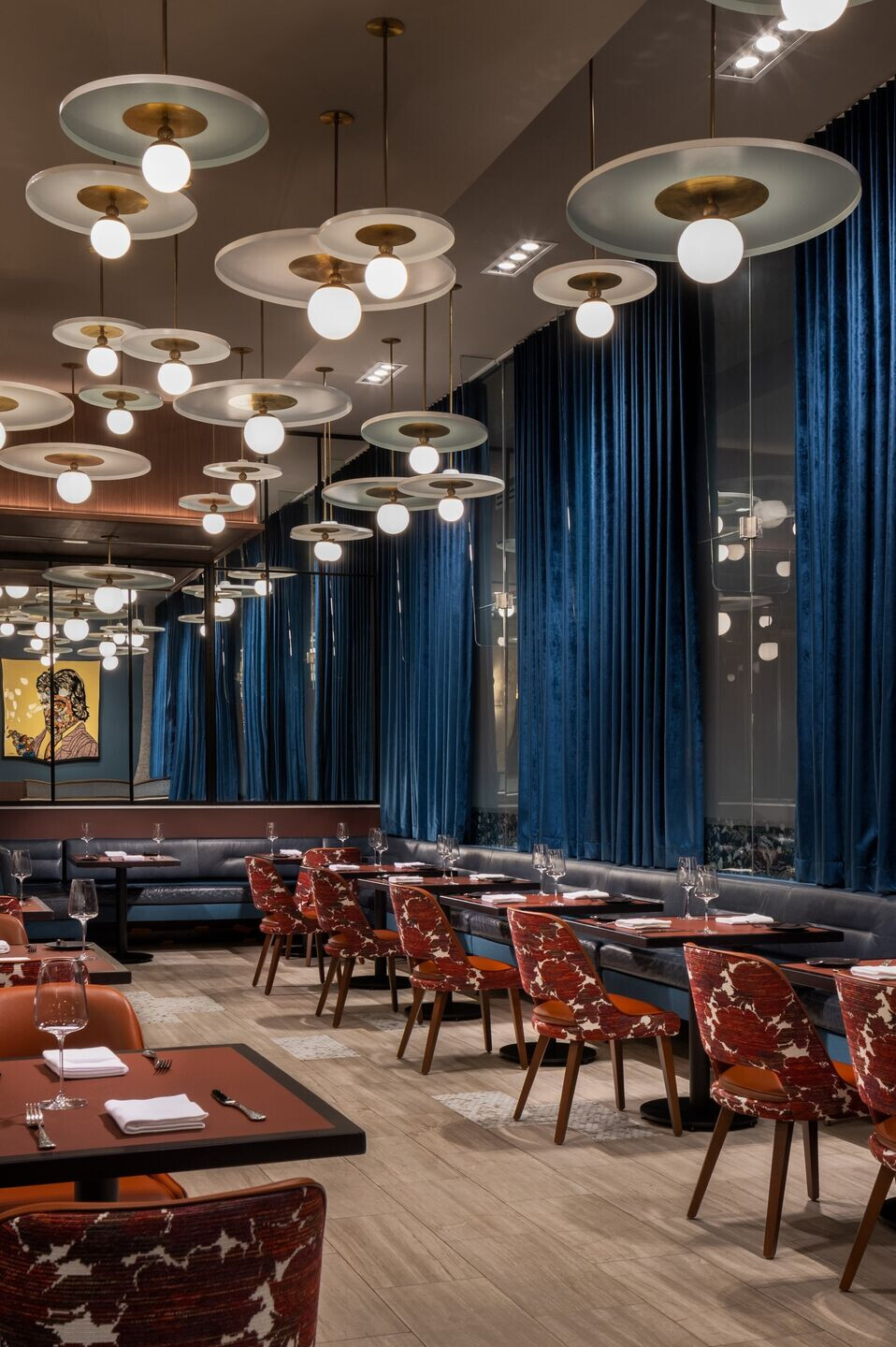
Material Used:
1. Flooring: Tile insets by Eurotile
2. Windows: Graphic film by PCL Graphics
3. Interior lighting: Century Lighting
4. Interior furniture: Afra Furniture and ISA Seating
5. Millwork by Dema Woodworking
6. Wallcovering by Levey Industries
7. GC by Anjinnov Construction
