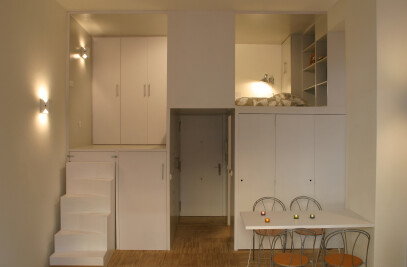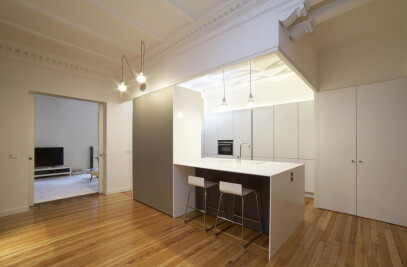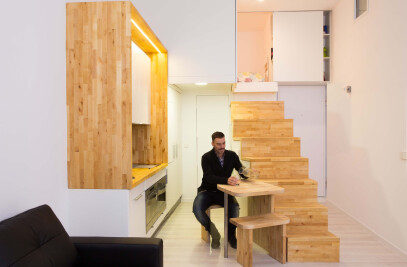The project takes advantage of the loft space under the roof to place private uses (sleeping and bathroom) while giving spatial quality to living spaces underneath. This offers functional and spatial richness to a very reduced surface, while allowing for cross-ventilation between the balcony window and those above opening to the indoor patio.
The loft is gained through the suppression of a series of horizontal girders, generating a floor on two levels. The bathroom is placed on the higher one and the sleeping area on the other.
Kitchen and toilet are placed under the loft, freeing the rest as a double-height living area. The one-flight staircase against the end wall is doubled as storage space underneath.
The balcony windows are replaced by a single large sliding door, making the opening seem much larger and allowing the balcony to be fully integrated to the living area when completely open.
Arquitectos: Beriot, Bernardini Arquitectos. C/ Maestro Alonso 22, local 6- 28028 Madrid. Tel. (+34)913563354. [email protected] http://beriotbernardini.blogspot.com.es/ www.beriotbernardini.net Fotografías: Yen Chen

































