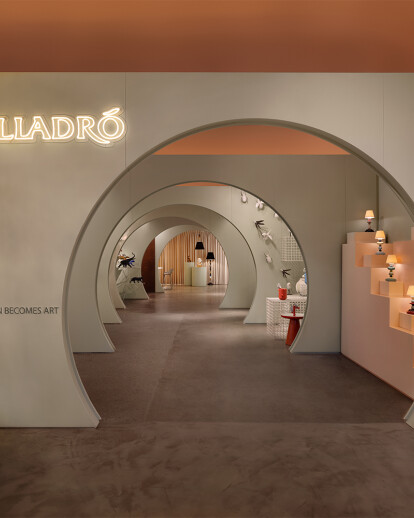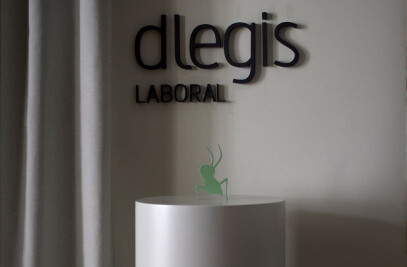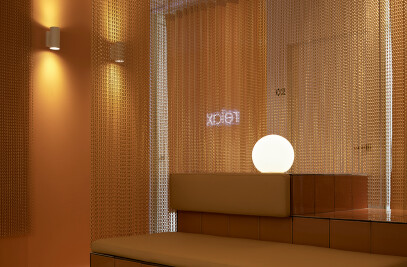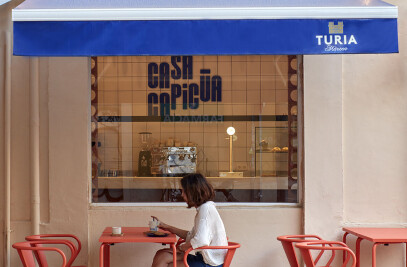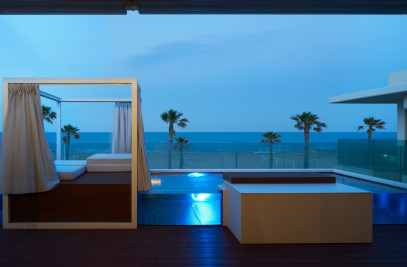Carmen Baselga_Taller de proyectos designs the Lladró showroom in New York.
Interpreting the essence of a brand is not easy, especially if it is an emblematic firm like Lladró, a global leader in luxury artistic porcelain and an international reference.


This has been the task of the Carmen Baselga studio, collaborating with the retail team of the porcelain firm.


This is the first new concept store dedicated to its most innovative products. This space, located in the Meatpacking District -435 W. 14th Street- proposes a unique shopping experience focused on facilitating the interaction of people with the product, and bringing the knowledge of Lladró's artisanal processes closer to visitors through virtual technological experiences.


The interior design structures the space through a sequence of ten immersive scenes that take the viewer into an extraordinary universe.

"All of them seek to establish a dialogue between the visitor and the product in a visual, sound, tactile and olfactory conversation," said designer Carmen Baselga.

Transgressing the norm of a static relationship between observer and product, movement is generated through changes in light intensity, the use of screens that function as backdrops and sounds that immerse visitors in another reality, taking them away from the hustle and bustle of the big city.

Shapes and colors are also differentiating elements of the interior design project. Perspective is played with, seeking a sensation of depth of field through modular divisions that are unfinished circles, the whole of which, seen from the entrance, is reminiscent of the functioning of the diaphragm of an analog photographic camera.
This invites the visitor to walk through the space, evoking atmospheres of fantasy and dreamlike architecture.

The client thus passes through enveloping spaces that lead him to learn all the secrets of the brand, and even to travel from New York to Lladró's workshops in Valencia, its only factory in Spain, to delve into its meticulous artisanal process.

These geometries create a clean context and promote a sense of visual harmony. This is also helped by the color palette chosen, which includes pastel shades, such as sage green, in combination with a salmon pink and a sand tone as a binder. The aim is, at all times, to enhance the prominence of the products on display, some of them conceived by designers of the stature of Jaime Hayon, Marcel Wanders or the Mexican Olga Hanono.
