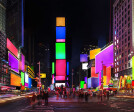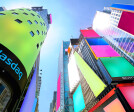Newyork
An overview of projects, products and exclusive articles about newyork
Project • By Carmen Baselga • Shops
LLADRÓ NEW CONCEPT | TIENDA EN NEW YORK
Project • By TasteSpace • Restaurants
Bangkok Supper CLub
Project • By kalbod design studio • Bridges
New York Financial Bridge
Project • By Moroso • Showrooms
Moroso NY Flagship
Project • By Lang Architecture • Exhibition Centres
Galerie Gmurzynska
Project • By Lang Architecture • Housing
Meadow House
Project • By Lang Architecture • Housing
Lief Windham
Project • By Lang Architecture • Offices
Vault Partners
Project • By Lang Architecture • Private Houses
Carroll Gardens Townhouse
Project • By Lang Architecture • Private Houses
Chelsea Townhouse
Project • By Lang Architecture • Apartments
Downtown Loft
Project • By Lang Architecture • Private Houses
Stuyvesant Street Townhouse
Project • By Lang Architecture • Housing
Black Houses at Hudson Woods
Project • By Cosimo Scotucci • Art Galleries
SPECTRUM
Project • By Koko Architecture + Design • Nurseries









































































