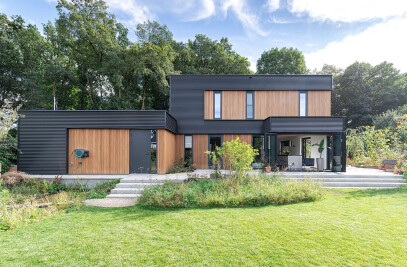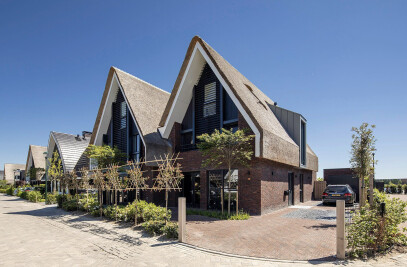For the former Dennenkamp park in Oosterbeek, the municipality had launched a competition for a maximum of 8 ground-level homes. We have looked for added value for living at the park. By tireless puzzling, we have developed a shell for 2 hairdresser that can be realized in two directions. The result is an efficient floor plan, in which airframes remain virtually the same, but still result in very different houses.
For the location in Oosterbeek, connections have been made to post-war architecture from the 1950s. Connection with the architecture of the village, but also with the village scale of Oosterbeek are important here. Parking had to be solved on site, with no garage on the street side visible. Homes are oriented towards public space, the park and the street. This creates cohesion with the neighbor social control to public space.

































