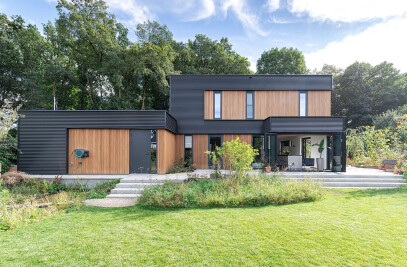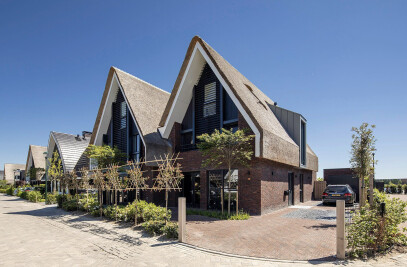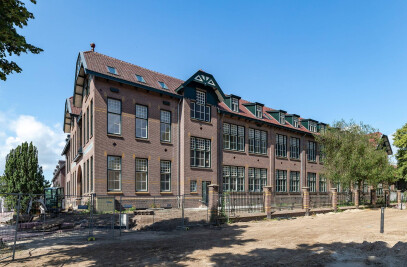Due to the changing need for more hybrid working, the existing departmental flex concept has been flexibly converted to an Activity-Oriented Work Environment (AGW). Little has been renovated, but a lot has changed with existing furnishings. This has made it a flexible task with maximum impact:That the office focuses on the user and the function.That the design of a building contributes to inviting the desired behaviour.That the combination of space and good facilities together is a success factor for the hybrid work culture.That through smarter use of locations in the management area, travel time and commuting kilometers can be saved and thus CO2 reduction.That an AGW workplace is available everywhere. Existing concentration workplaces have been eliminated by turning them into a joint quiet work zone in the form of a 'library'. This is situated in a quiet / sheltered place in the building. The cells that have become available are then equipped with more hybrid consultation forms.


The working environment has taken on the character of a meeting place and plays a connecting role. Employees increasingly come to the office to meet colleagues and work together, while concentrated work can often be done at home. Customization is an important point of attention: working from home will not suit everyone and every position. For some, home is a place to work concentrated, for others it is at the office.


You also have to come to the office to meet if you don't have a scheduled meeting and want to do 'normal' desk work. Creativity cannot be controlled and often takes place during the spontaneous meeting, during a 'regular' working day. This means that in addition to places for consultation and meeting, the new working environment will always partly consist of workplaces.


The new AGW has been given additional 'building blocks' to enable this new use. In addition to more places for Teams meetings, landing places for short work and duo work places have been added to really work on a document together. In addition, the living rooms have been expanded to provide more space for informal and spontaneous meetings.The existing classic reception desk has been replaced by a coffee bar that has been made as an extension to the existing distribution furniture. This makes the whole into a powerful hospitality concept that makes visitors welcome and there is more room for connection. This coffee bar is also extended into the foyer zone of the central hall. This also facilitates the place for discussion and reception at large gatherings in the adjacent conference center.

Team:
Architects: Architecten_Lab
Photographer: Chiela.







































