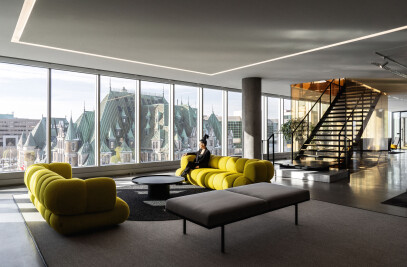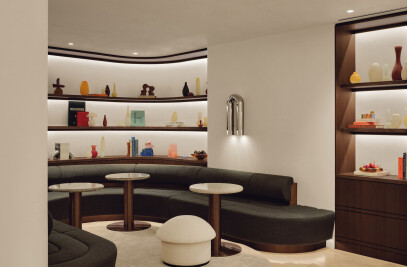One, Alain Lemay, is Cartesian, reflective. The other, Viateur Michaud, is instinctive, guided by his emotions. These complementary personalities got together in 1979 to found LEMAYMICHAUD Architecture Design, a firm that, to date, has served hundreds of clients across Canada and elsewhere in the world. More than simply an architectural firm, LEMAYMICHAUD has found its niche in human-scale design, no matter what the project.
“What sets us apart,” explains Viateur Michaud, “is that, despite a wide diversity of projects of all scales, we always privilege the comfort of the human being. It is not a question of promoting ourselves through our work, but of concentrating on what the client wants and providing good advice.”
“Boutique” design The term “boutique” often means particular attention to detail, customized service, and a reassuring, comfortable concept. Although the expression is most often used in the hotel industry and retail business, it is a perfect fit for LEMAYMICHAUD, which builds lasting trust relationships with its clients.
“Satisfying one’s passion for creativity while practising a trade that gives as much value as ours is an uncommon opportunity in business,” observes Alain Lemay. “We have achieved this by establishing close relationships with our clients over the years, based on trust, ethics, and integrity, that enable us to bring added value to the projects that we produce.”
An overall vision Beyond its primary mission of architecture and design, LEMAYMICHAUD becomes involved in all steps of creation of a brand by acting as consultant for a turnkey concept. “We don’t design just to design,” emphasizes Michaud. “We feel that it is important to get involved at all levels to create a overall experience, well integrated into its environment.”
It is this vision, among other things, that distinguishes the LEMAYMICHAUD team from others. The firm does not have subdivisions. The entire project team works collegially from beginning to end, and everyone is involved in the choice of each detail.
On this subject, Michaud often gives the example of a school and its students. “Children don’t just go to school. Their experience begins when they climb on to the yellow bus, continues in the entrance and the classroom, and ends on the same bus. It is not a matter of simply thinking about constructing the building; we must consider each detail of the experience, from the bus to the colour of the classroom walls and the lighting.”
Diversified projects for specialized people LEMAYMICHAUD’s unique way of working is also revealed in the expertise of its partners, which has earned the firm a wide variety of projects.
“The people in our firm are specialists in a number of fields, and this enables us to position ourselves as a leader in many areas of architectural and design practice,” notes Lemay, “for example, hotels, restaurants, retail, building revitalization, concert halls, office layout, and hospitals.”
Responsible design What is not new is that the firm is never a slave to fashion. Since its foundation, in 1979, LEMAYMICHAUD has made sure that it does responsible work, based on the simple notion of respect: respect for the environment, for the built patrimony, and for the community. Beyond its two LEED-certified architects, all of the firm’s personnel are extraordinarily sensitive to these issues.
Two offices, one world One of Quebec’s largest architecture and design firms, LEMAYMICHAUD has 63 employees in two offices situated in Quebec City and Montreal. The employees are handpicked by Lemay and Michaud for their expertise in design and architecture, of course, but also for their personality. Each architect, designer, or technician works in a team with the others, in keeping with the firm’s stated principles of concern for detail and impeccable service.
First Quebec City ... In 1989, LEMAYMICHAUD acquired an abandoned building, built in 1906 for the Bank of Montreal, in the Old Port of Quebec City. Twenty years later, in 2009, with a larger team and different needs, it was time to expand and update the premises.
“It was quite a challenge,” explains Lemay, “because we had to expand from the inside. So we transformed a single-storey building with a nine-metre-high ceiling by constructing a mezzanine and occupying an unused attic, which has become a perfect space for relaxation, meetings, and creativity. This venture enabled us to almost double our usable area.”
The LEMAYMICHAUD team thus created two superimposed work studios, one of which was in a floating mezzanine, in order to respect the nature of the building and let the entire team take advantage of the quality of the space. The mezzanine is detached from the lateral walls, allowing abundant natural light into both studios and letting the building’s architectural quality shine through.
... then Montreal What the Montreal office has in common with the Quebec City one is that it is located in a historic building that no one wanted. Situated at 742 William, neighbouring the restaurant Le Local (which in fact occupies LEMAYMICHAUD’s former premises), the firm’s Montreal branch took shape in a warehouse.
“We left the charm of 740 William, with its inner courtyard and landscaping, for a windowless warehouse,” recalls Michaud, who manages the Montreal office. “And yet, I thought, What a space! And for us, space is the basic necessity.”
The challenge? To integrate a touch of modernity into an old building. The LEMAYMICHAUD architects therefore made sure to take advantage of the existing space and its constraints to transform it into a unique place.
By excavating part of the building down to the foundation (1.52 m underground) and constructing a part of the floor 90 cm above ground level, they were able to create interior parking without making an underpinning. In addition, they integrated bicycle stands, a shower, and a radiant heat system; they improved the insulation and opened the interior to natural light; they had a number of pieces of furniture made from material recovered from the site, and so on.
In short, “The result is simple because the space, interesting in itself, retained its character and its volumetry was highlighted,” concludes Michaud.
And so, the LEMAYMICHAUD offices resemble the company and its clients: simple and yet elegant, sophisticated but not arrogant. Human.

































