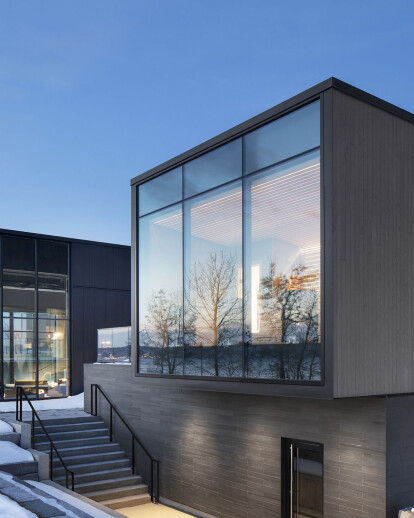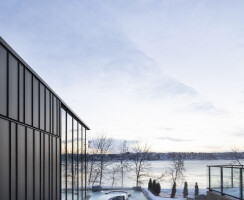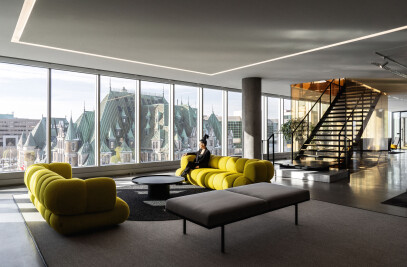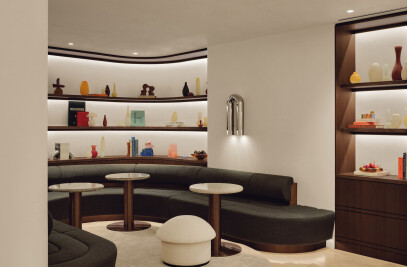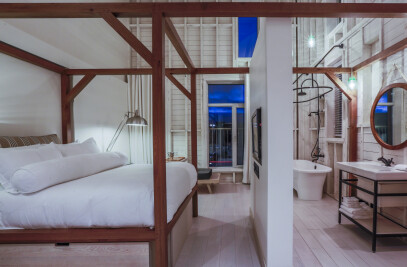Laid on the banks of the St. Lawrence, it evokes the harbor history of the site Right from the exploratory and development phase of the project, the first source of inspiration was the St. Lawrence River, the majesty and quiet strength that emanates from it. Then, considering the geographical location and the maritime history attached to the site, the latter a major contributing factor to the development of the city itself, the decision to anchor the project in both its physical environment and its history was taken without question. Hence, the layout of the installations is inspired by the footprint of the old harbour wharves that once formed the banks at the shorefront, creating volumes alternating between full and empty. This architectural ensemble is then deposited on a site fractioned into levels descending towards the river, recalling the historical layers that form the memory of the place. Designed to maximize views on the waterfront panorama The site is divided perpendicular to the river by buildings, terraces and basins. This fragmentation allows the presentation of different thermal zones, each developed to offer unique sensory universes, linked together to form a complete experiential journey. The spaces are designed and deployed to maximize access and views of the river. The ensemble of recesses and protrusions allows for a variety of framings that enhance the contemplation of the waterfront panorama. The materiality of the buildings, both interior and exterior, through the use of materials such as greyish wood, black metal and Corten steel, evokes port landscapes as well as maritime spirit and history. The simplicity of the volumes layout makes them blend as part of the horizontal landscape and allows their anchorage to the site. Viewed from Cap Blanc, the project is a continuation of the Brown Basin developments and the future extension of the Samuel-De Champlain Parkway.
Material Used:
1. Juste du Pin – Facade Cladding (wood, cedar) – Bluhouss Collection cedar
2. MAC metal – Facade cladding (steel cladding) – MS1
3. Equitone – Facade cladding (fibre cement) - Natura
