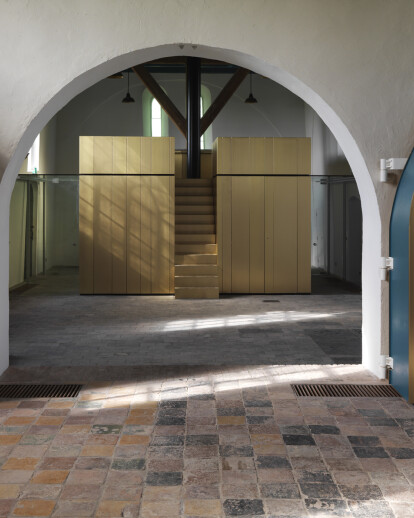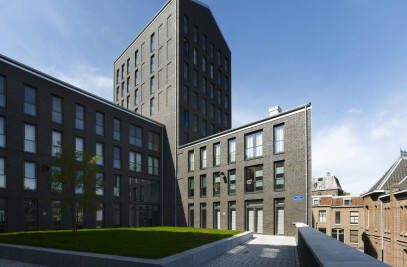The historic Leegkerk church, a national monument, dates from the thirteenth and sixteenth centuries. It was originally conceived as a place for contemplation, assembly and refuge on high ground. Leegkerk church is inextricably linked to the locale and to the people of the province of Groningen, The Netherlands. The foundations “Stichting Oude Groninger Kerken” and “Bijzondere Locaties Groningen” realized that Leegkerk church merited a new function as a center for appreciation of the environment and their (cultural) history. The foundations saw that the church needed to be integrated into their (super)regional recreational/educational networks. Furthermore it was essential that the church retain its original, “traditional” multifunctional spaces for social, cultural and spiritual activities. The range of facilities and their quality - both technical and ‘emotive’ – necessitated preeminent treatment. The architecture firm awg architecten, from Antwerp, designed a new interior to achieve these ends and to add a new layer to the church’s long and significant history.
The aim of the plan was to come up with a design for multiple functionality. Certain (prosaic) additions that are necessary for the church’s infrastructure are now housed in a free-standing volume that was constructed to be as compact as possible: a golden cube, a treasure chest as it were, a shrine. New (revolving) golden cabinets between the nave and the choir function as rotating room dividers. Ample space for modern pursuits is reconfirmed thanks to these additions. Setting the cube at the center of the church, detached from any walls, defines functional zones and maximizes spatial experience. Placing the education and exhibition space on top of this volume, accessible by an almost monumental staircase, accentuates its broad range of possible functions. From this “balcony/stage” it is possible not only to oversee the church interior but also to overlook the landscape of Groningen from an entirely new perspective.
In the beginning, there was no gold. The cube was to be a jewel, a treasure chest, a shrine. Not, as in the case of a shrine or treasure chest, to imitate the value of its contents. Rather the exact opposite: to reflect upon and to show esteem for the environment where the cube itself stands. The golden color of the material, a copper-aluminum alloy, grew into the project as a result of the search for a material versatile enough to refer to ecclesiastical architecture; to radiate a rich, warm character; to illuminate (to “mirror” or to “reflect light”); to symbolize the pure, the precious; to embody mystery; to intrigue and attract.

































