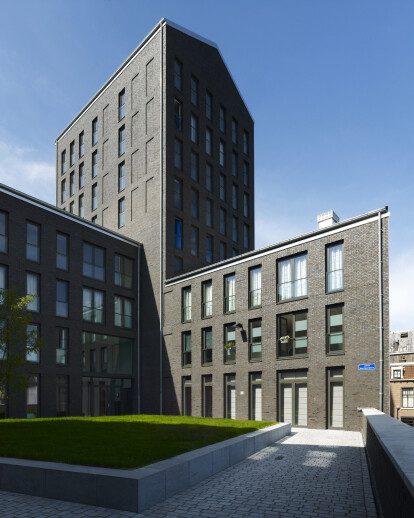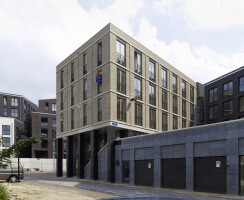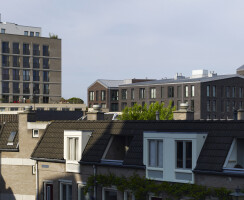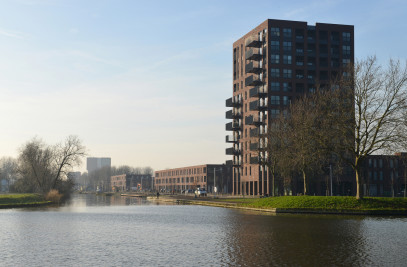Urban Renewal Hessenberg, Nijmegen, The Netherlands
Throughout history the former orphanage on the Hessenberg has held a unique position in Nijmegen. Its buildings have always constituted an elusive, informal and regularly changing complex, located on a characteristic, sloping site. The urban plan for the new development takes this as a starting point and is set forth on three parallel planes that continue the urban fabric. The difference in levels is made manifest by the stairs and ramps running perpendicular to it.
The project consists of apartments, retail units and underground parking garages (total floor area: 24.071m²) on the site of the old orphanage (total site area: 9.500m²). Ten building blocks of varying size create an intricate network of alleyways, gardens and courtyards. The volumes differ in height, profile and building line. The building becomes the plinth, the plinth becomes the garden wall, the garden wall becomes the square, the square becomes a building again... The new complex can be read with the memory of the informality of its former immunity.
The architecture of the building blocks is in itself unspectacular and is subordinate to the quality of the public urban space. The careful selection of materials and details supports the experience of this space. The project is realized within the framework of Dutch residential construction. This framework is based on a far-reaching standardization of materials and techniques coupled with a restriction on the construction time, thus optimizing the cost/quality ratio.
The urban renewal of the Hessenberg can be placed in a tradition of gradual urban transformation, in which the past is a source of inspiration for the future. Sustainable building is understood here in its broadest sense; building further on a historical context, whereby a building’s lifetime surpasses its temporary use. True sustainability is much more than technology and is in the first place about timelessness.






































