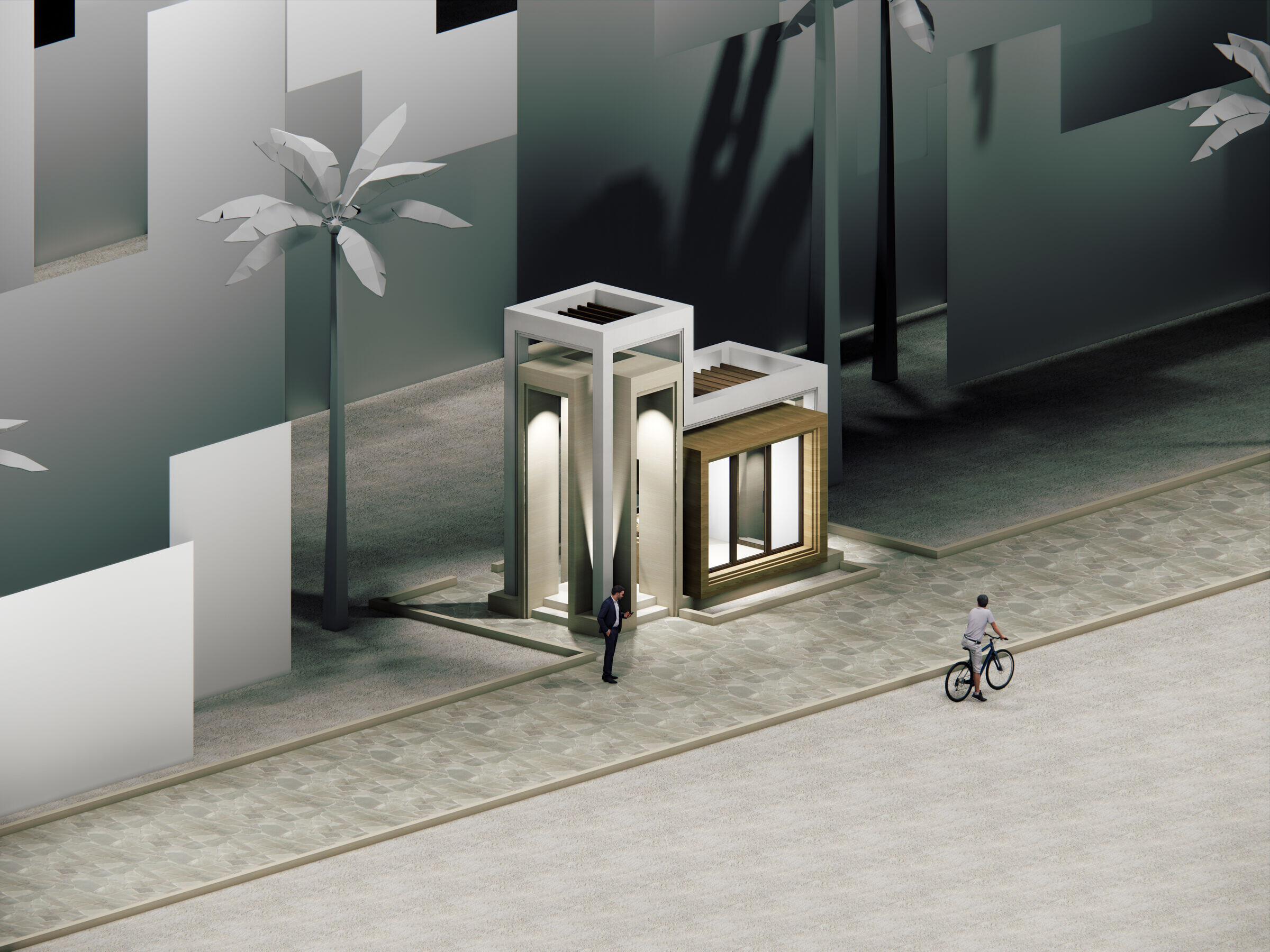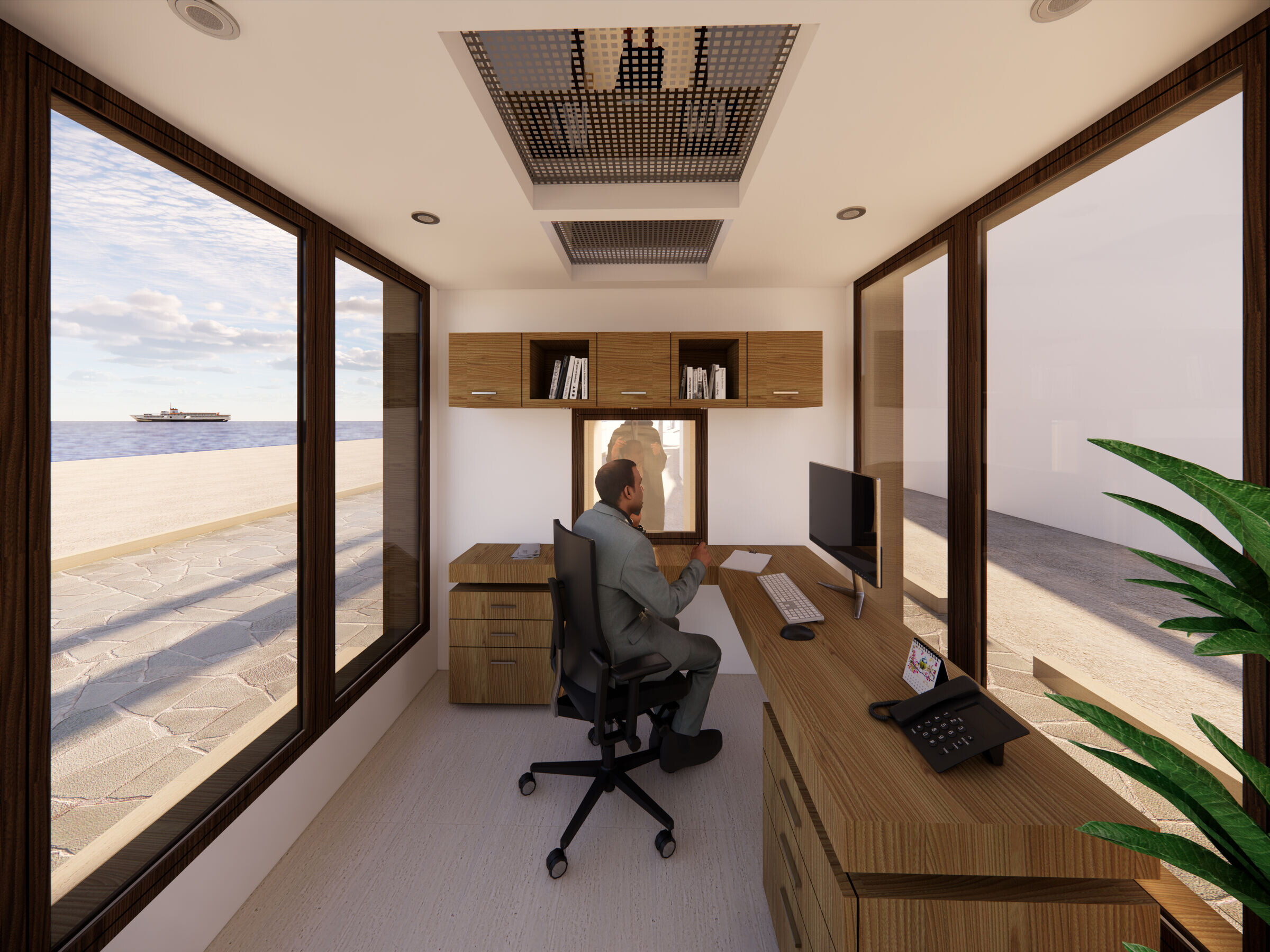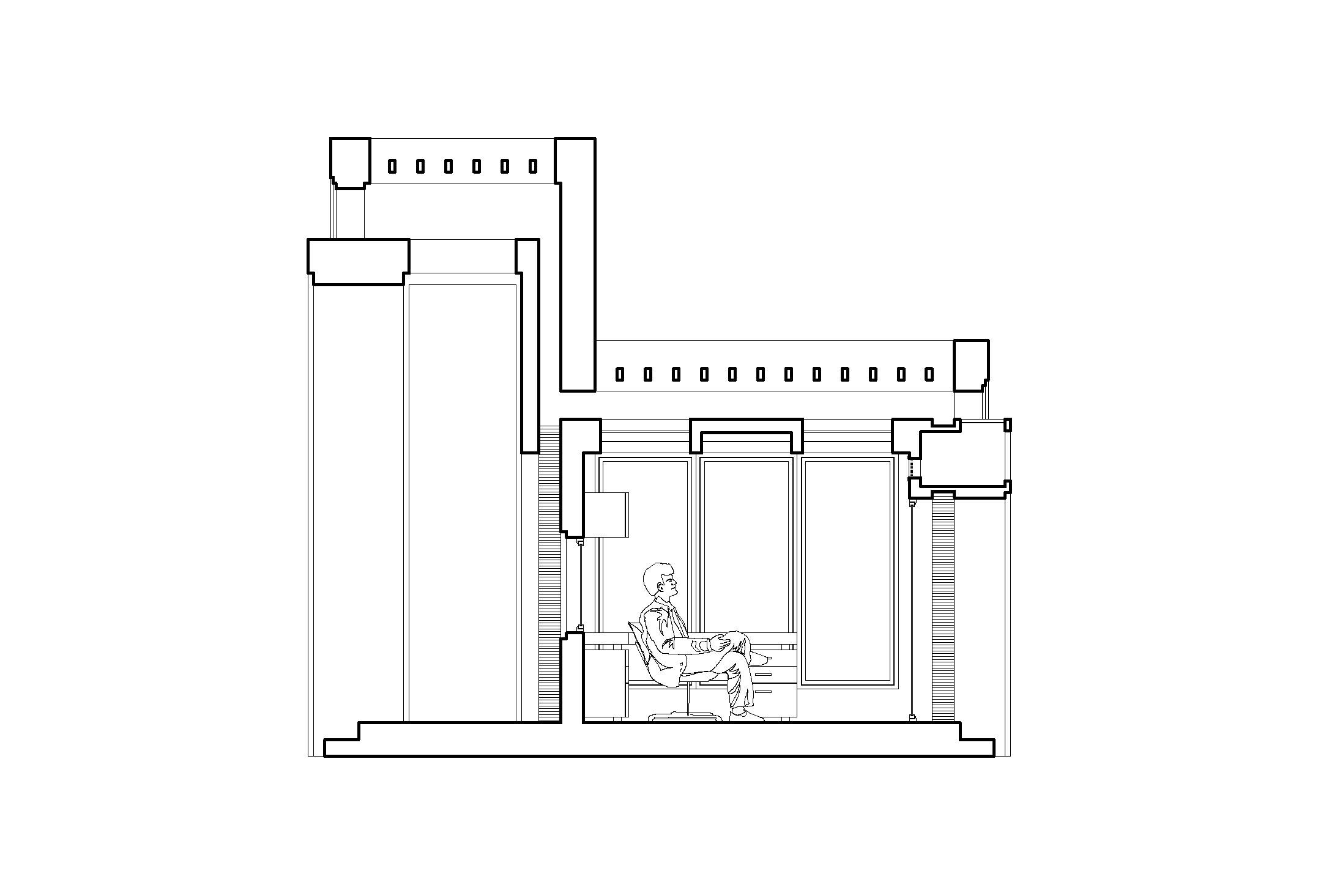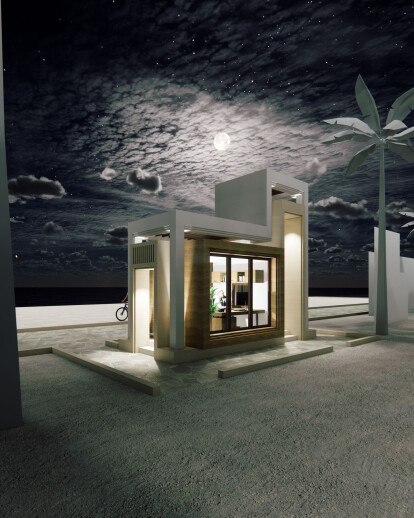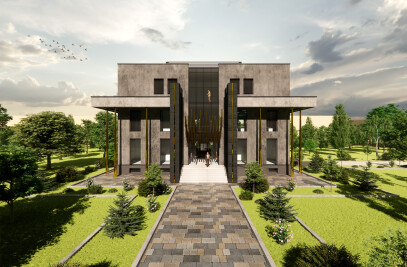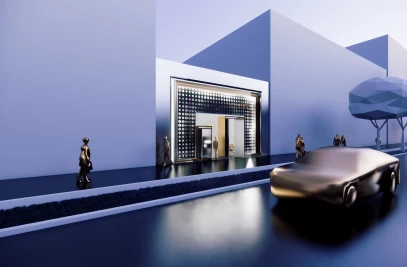Due to the fact that one of the important features of Laft port is its wind catcher and the idea of the project was inspired by them. In the design process, it was tried to design something modern which preserves its originality and the main concept. For this purpose, interconnected and continuous plates were used, which included a total of three shells, the shells include: operator shell, shader shell and general shell.

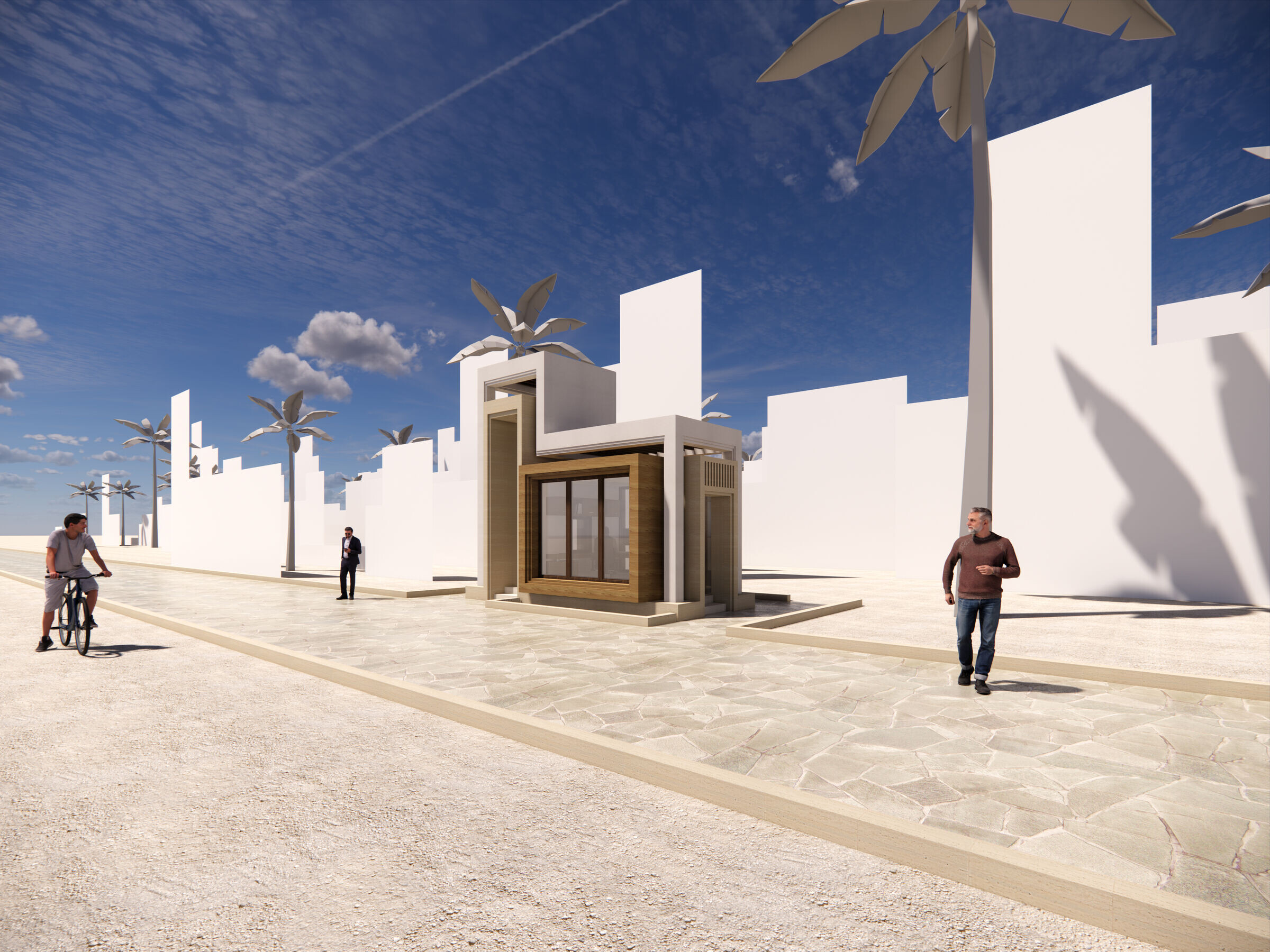
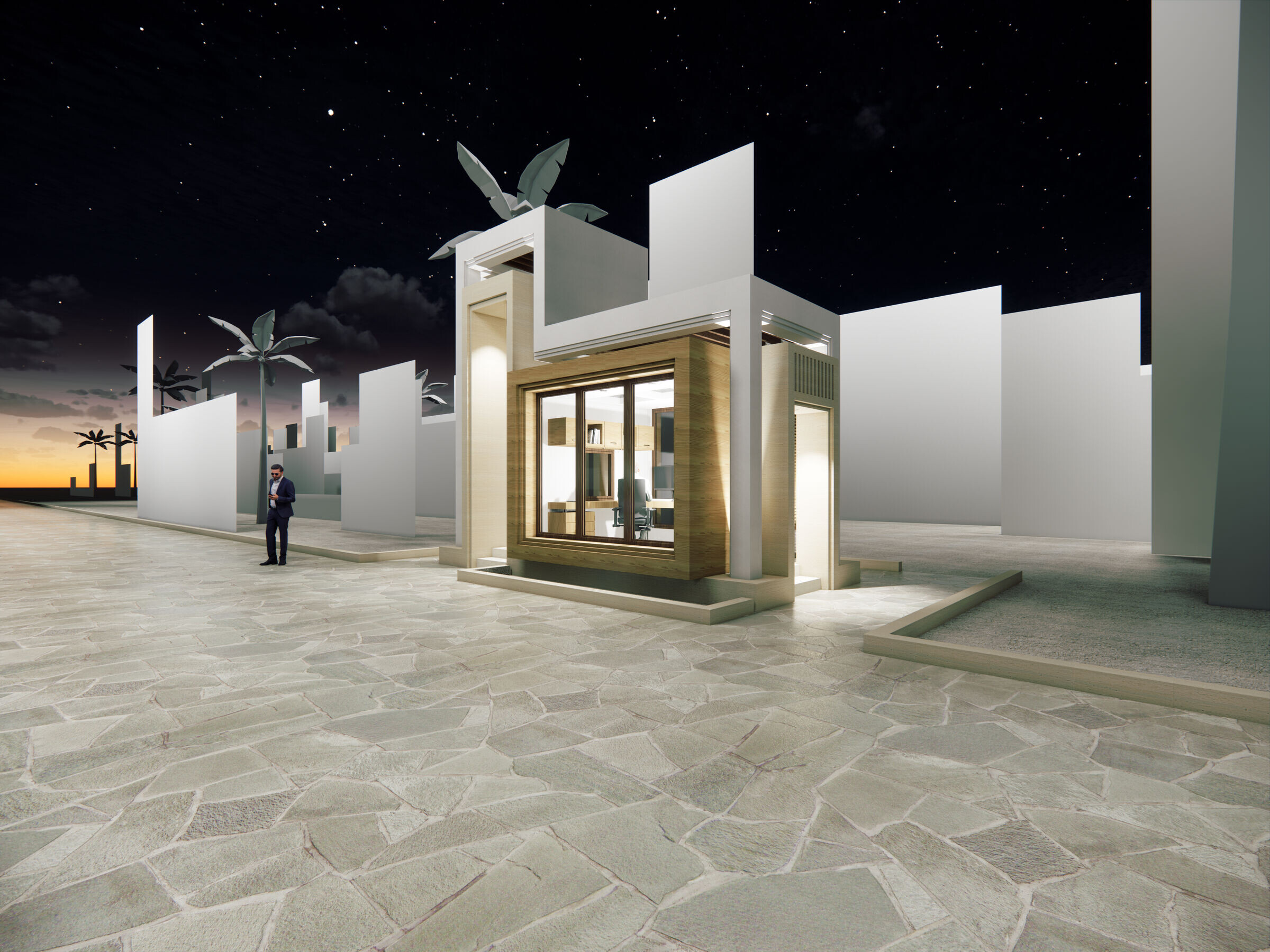
The shaded area was designed to invite visitors from three sides, and besides being shaded, due to the fact that it has a wind deflector, it also conveys a sense of coolness to the visitors. The entrance of the attendant was predicted right behind the shade. Above the entrance door, a space was provided for placing the cooler, so that it has the shortest distance to the interior space and also has the ability to handle and not be seen. The interior space is rectangular and has an L-shaped table, one side of which is less wide, placed under the Information and counter part. A horizontal cupboard is also installed above the counter part and there are some drawers under the table so that the operator can access everything he wants while doing the work. If the window curtains are down or at night, there are three large square openings in the ceiling, the middle of which transmits artificial light and the other two transmit natural light inside.
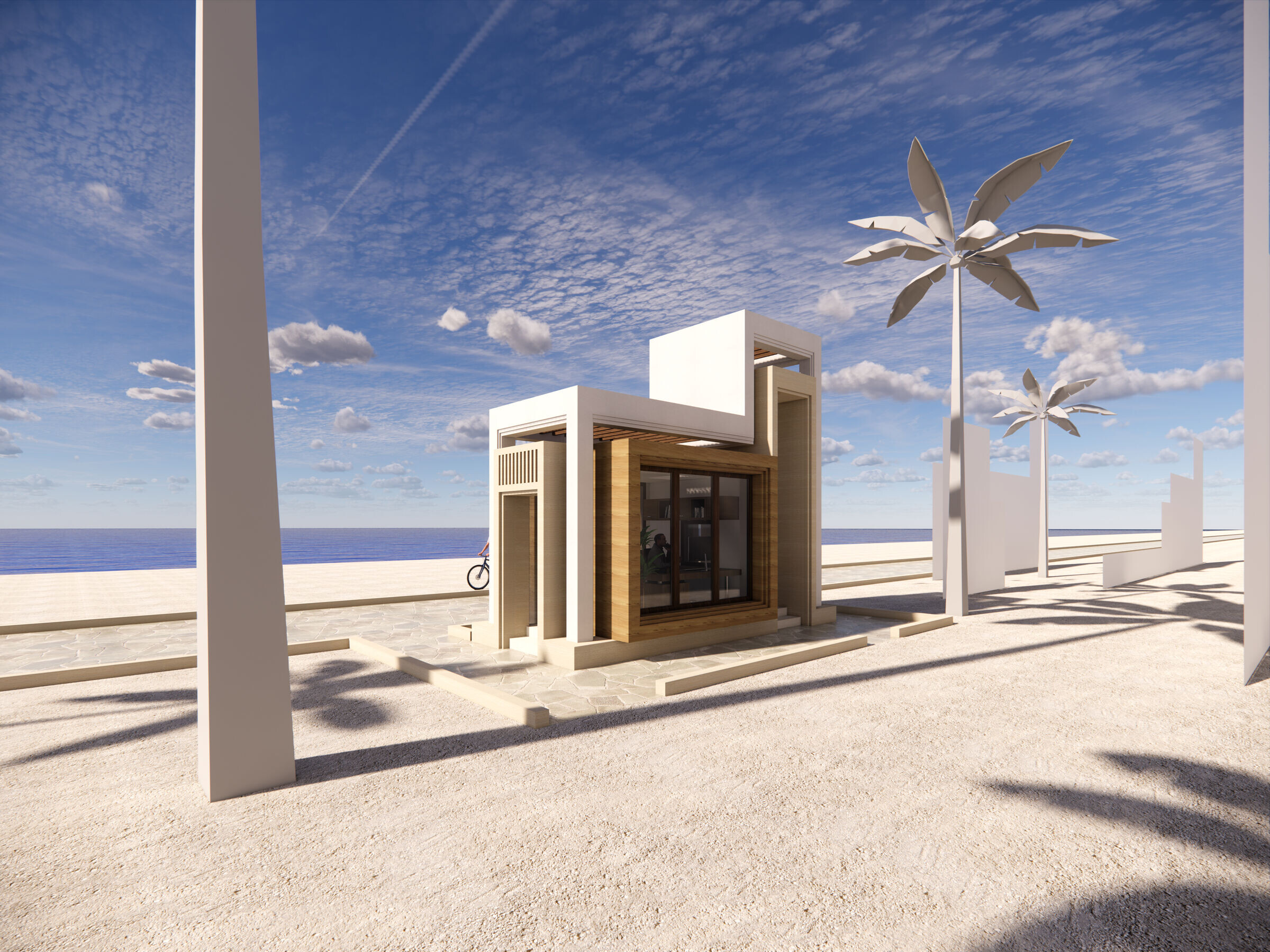
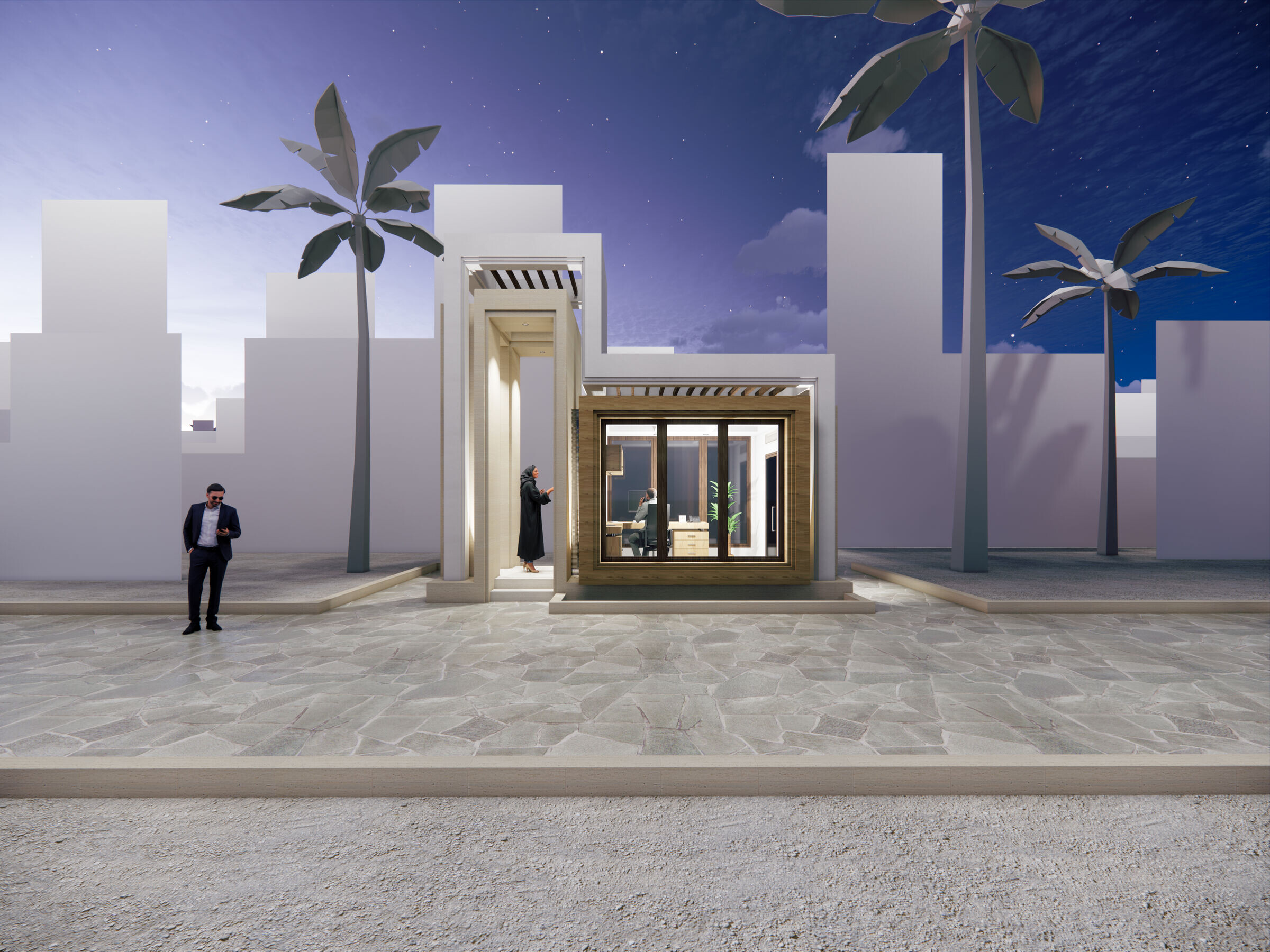

The materials and colors were selected in harmony with the old architecture of the port. The operator's shell is made of wooden panel, the shade shell is made of beige travertine or sand stone, and the overall shell is made of cement or fiber cement panel.
