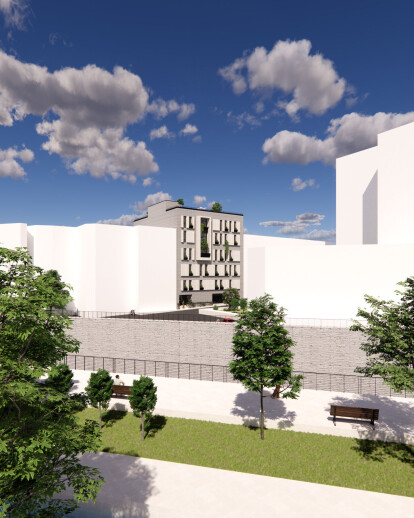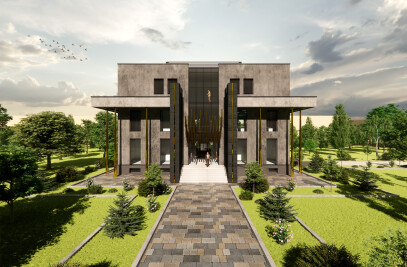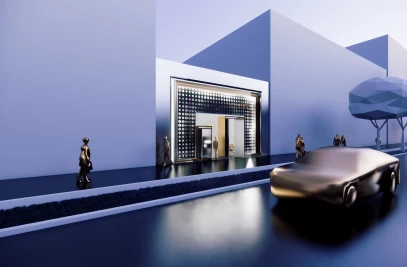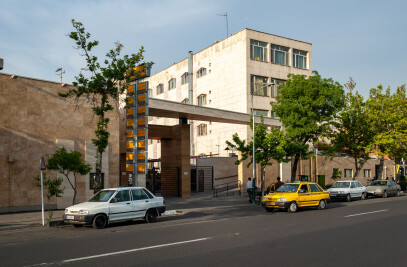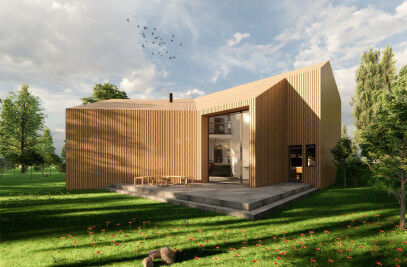The Sarafraz building in Beheshti neighborhood of Tehran, located on Sarafraz street, is designed on five floors, with two office units on each floor, around a large central void in such a way that, in addition to simultaneous light from the south and north sides of the building, have the possibility of providing more light absorption level through this void.Office units were designed in two different forms for offices with diverse spaces and functions.


The general material of the facade of the building and the lobby and entrance space is made of gray basalt stone, which is worked at certain distances from each other with vertical finishes on the stone. In the facade of the building, rectangular cubic volumes of different sizes were placed, which helped to diversify and better separate the openings, as well as better division of the spaces behind them. In the space between the protruding volumes, flower boxes were designed, which were randomly selected for some openings.Among the divisions of the facade, a large frame in the upper middle on both the north and south sides was considered for the placement of shrubs.


In the basement, large shared spaces such as meeting rooms and a large conference hall were considered so that the office units of the complex could use these shared spaces if they wished. Due to the diversity of different meeting rooms, it is possible to use it for several office units simultaneously.On the roof of the Sarafaraz office building, a roof garden was designed so that all people in the complex can use the open space if they wish. According to the design of the roof garden, it is possible to hold some meetings in the open spaces of this roof garden.


