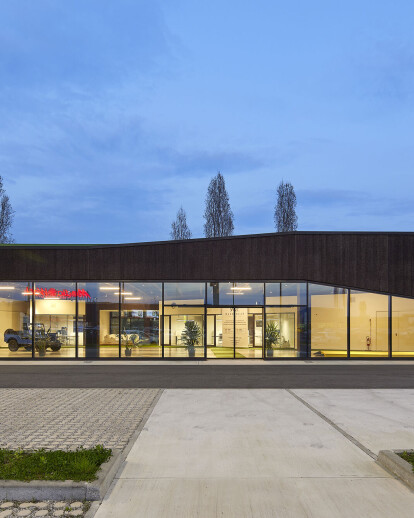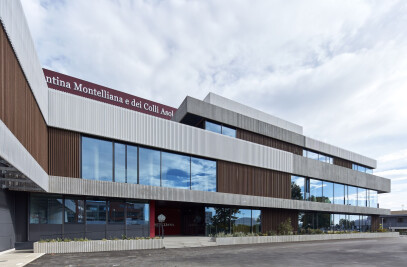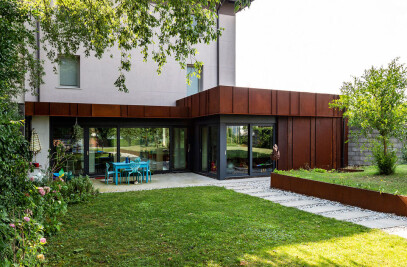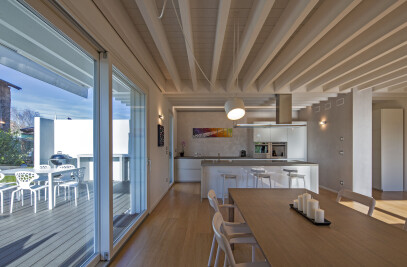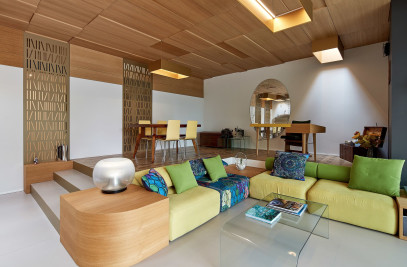The new commercial building called "La Zolla" (lump) recently completed from michielizanatta.net architects (Tommaso Michieli and Christian Zanatta), highlights the need for a formal reduction of the built environment within contexts overflowing with signs and visual confusion such as
peri-urban commercial arteries.
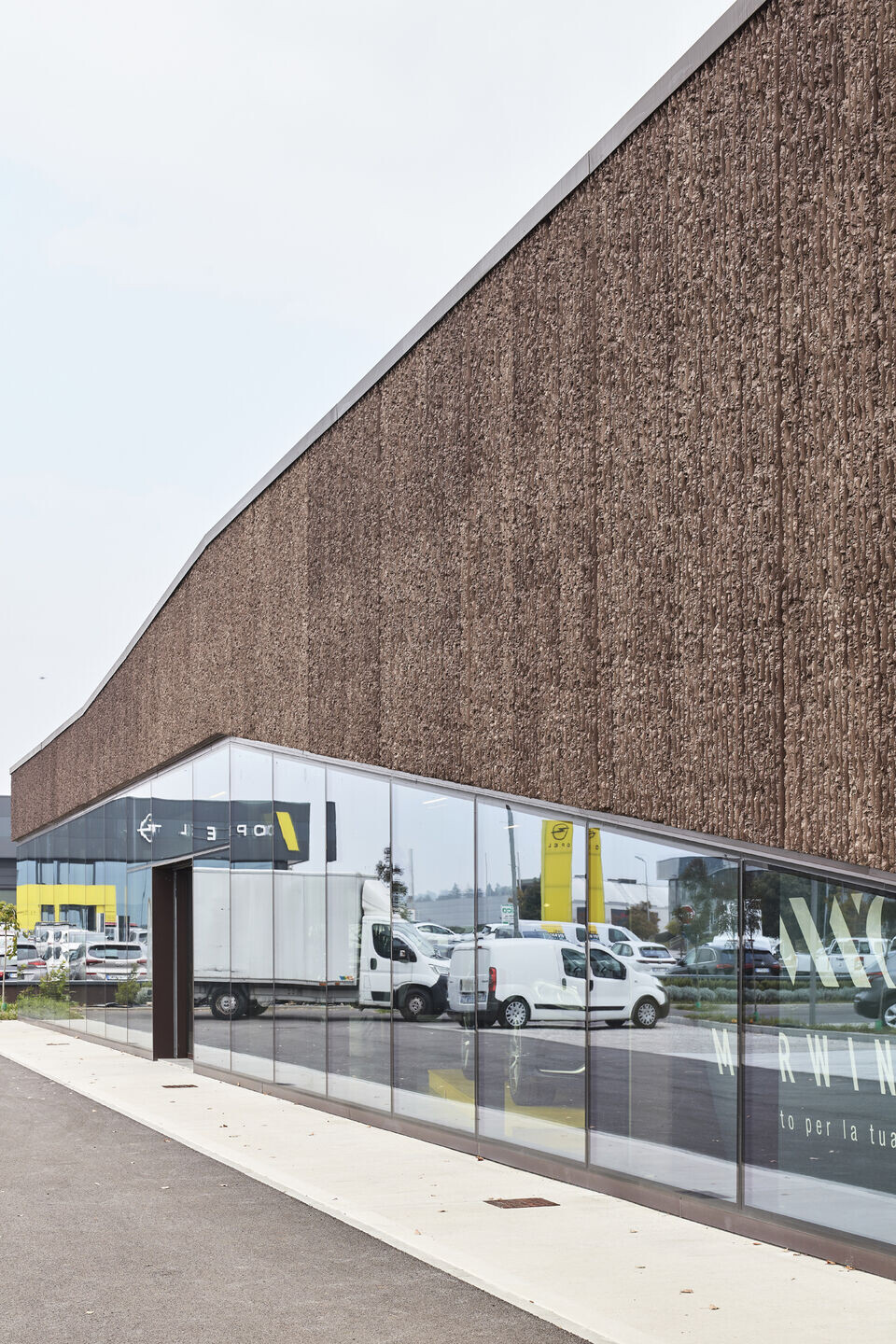
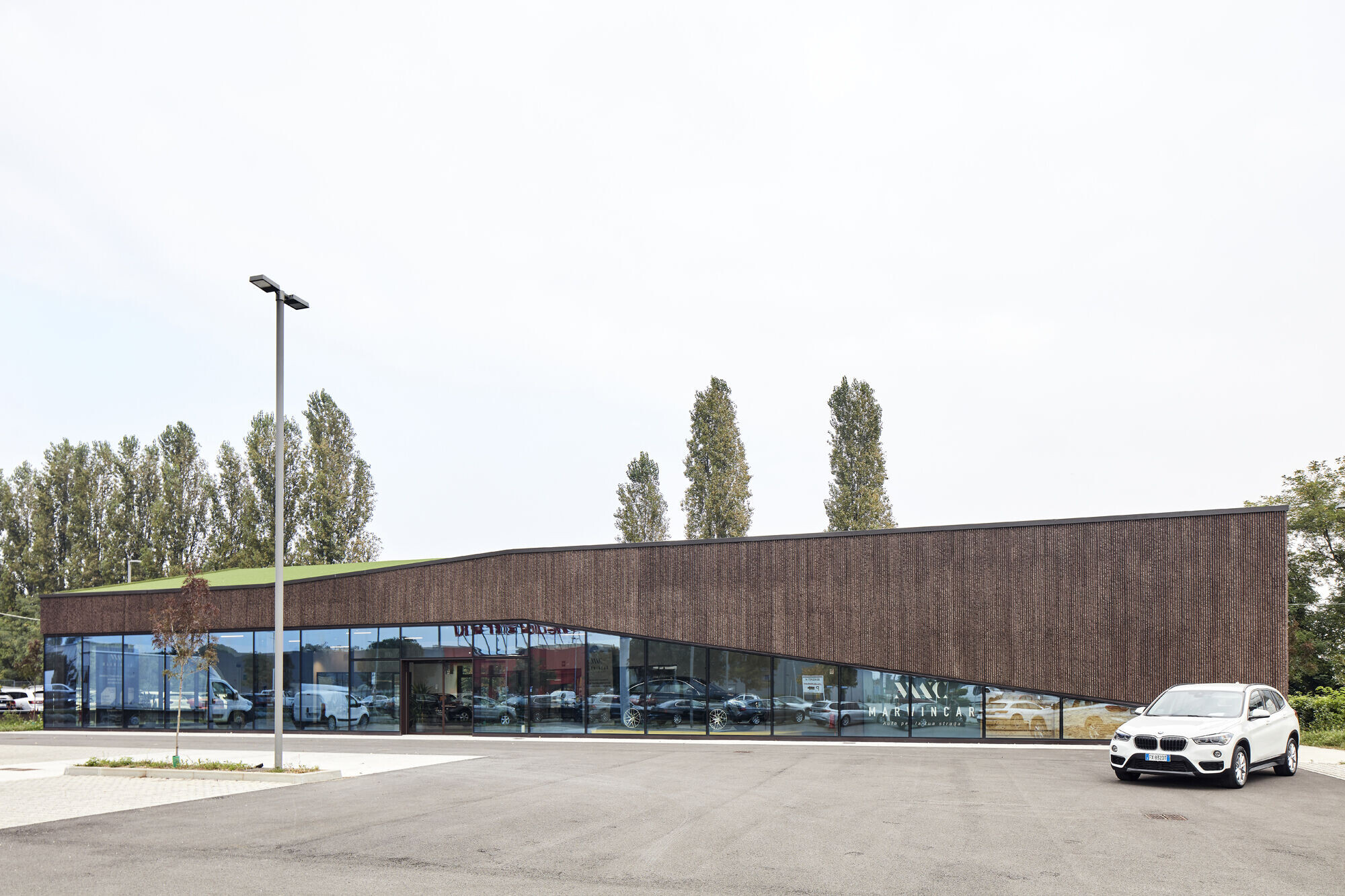
We are located along the Strada Statale 13 “Pontebbana” which connects Treviso with Pontebba (UD), an artery that becomes near Udine a non-homogeneous and noisy collection of cheap commercial buildings value, each in visual competition with the others. The project of a commercial building is initially commissioned by a company Turin who decides to carry out the intervention as an investment and in second stage completed by the company Marwincar srl. With this new one intervention the company doubles its offering by positioning itself in Udine after a long history of successes in the Pordenone area where it has another branch. The building is located between two other commercial buildings it is composed of a building with a rectangular plan, approximately 40 meters long and 19 deep, articulated on a single floor above ground, for a surface area of approximately 740 square meters. It houses commercial offices, a showroom space, a vehicle maintenance space as well as technical spaces for staff.
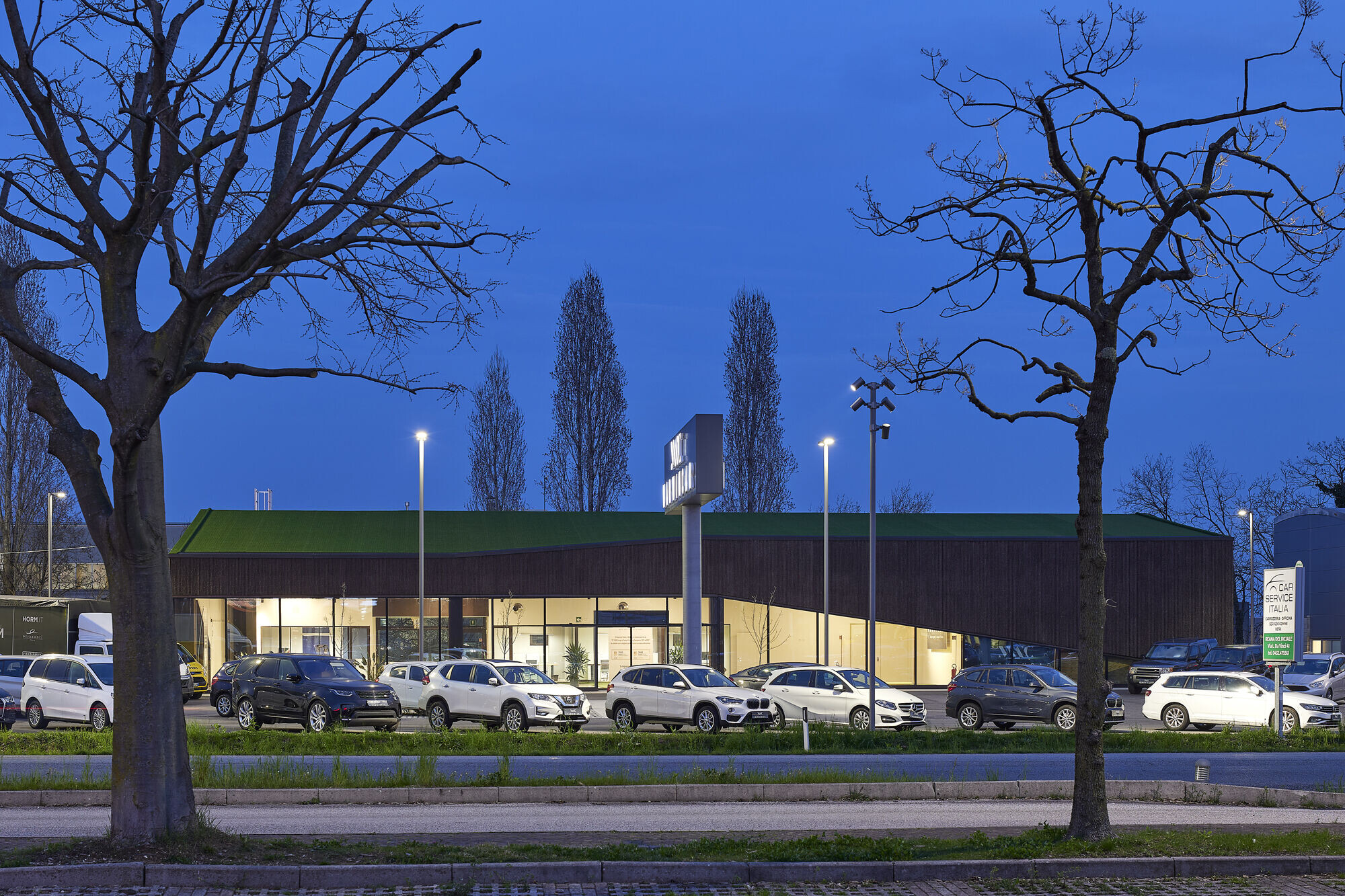
The design idea that defines the intervention is based on will to create an architectural object that represents the zero degree of the formal articulation. An explicit statement in clear criticism compared to the overabundance of signs and visual information present on the context. The challenge is that of recognition by absence of clamor. And so the compositional gesture is ancestral, an excavation that allows you to extract a clod of soil from the ground that ideally remains suspended from the ground, hosting the commercial activity beneath it. No writing, no light, no frills, just a volume in his material purity.
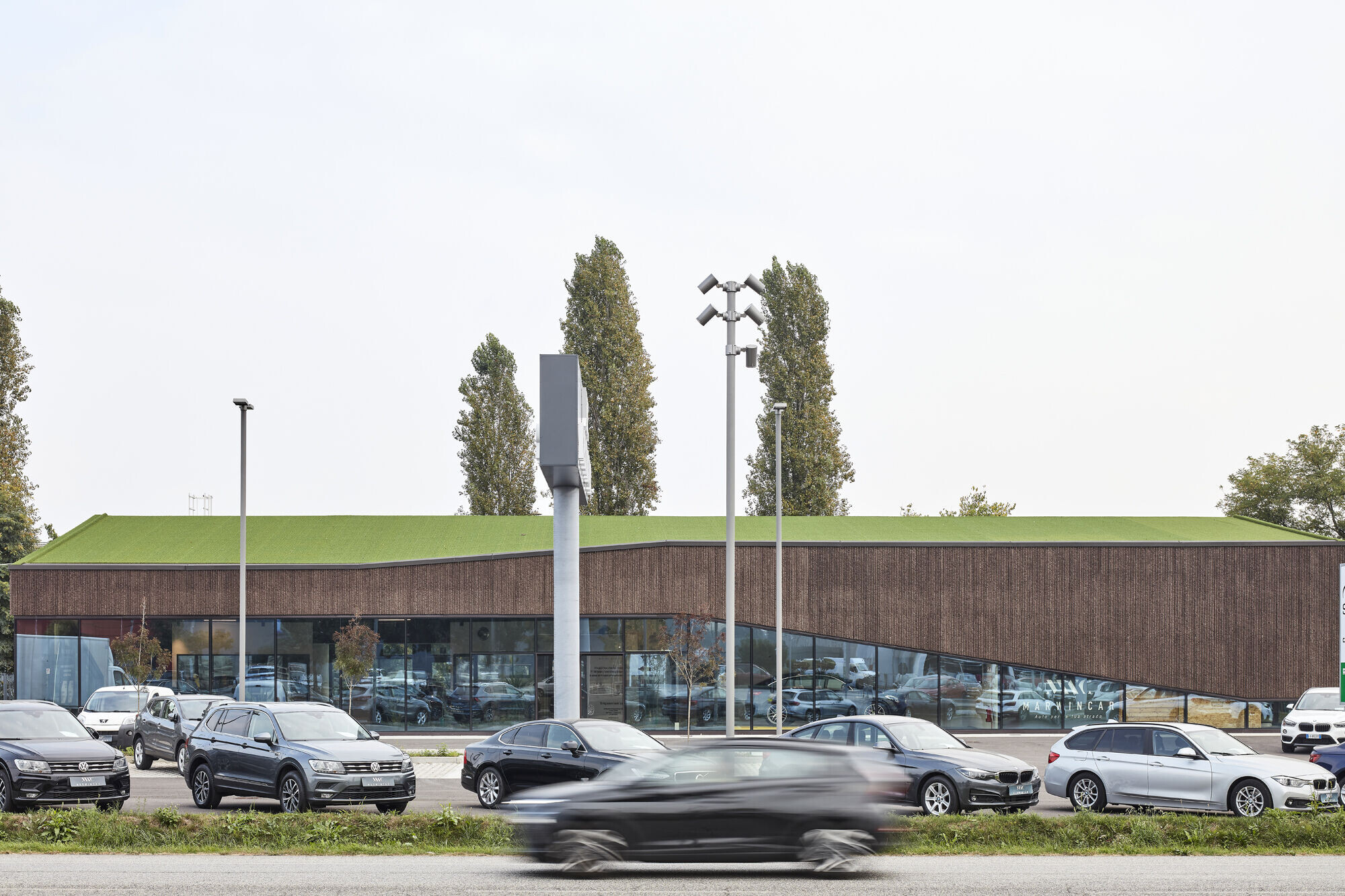
A building built in concrete characterized by a process with matrices verticals that imitate the roughness of the terrain, and accentuate with theirs verticality the sense of extraction from soil. Cements later painted with a glaze which gives further effect material and imperfection to the whole. This great heavy mass it releases from the ground thanks to a continuous glass façade which irregularly cuts the facade thus freeing the volume and suspending it. The coverage covered in reinforced synthetic grass the idea of the clod.
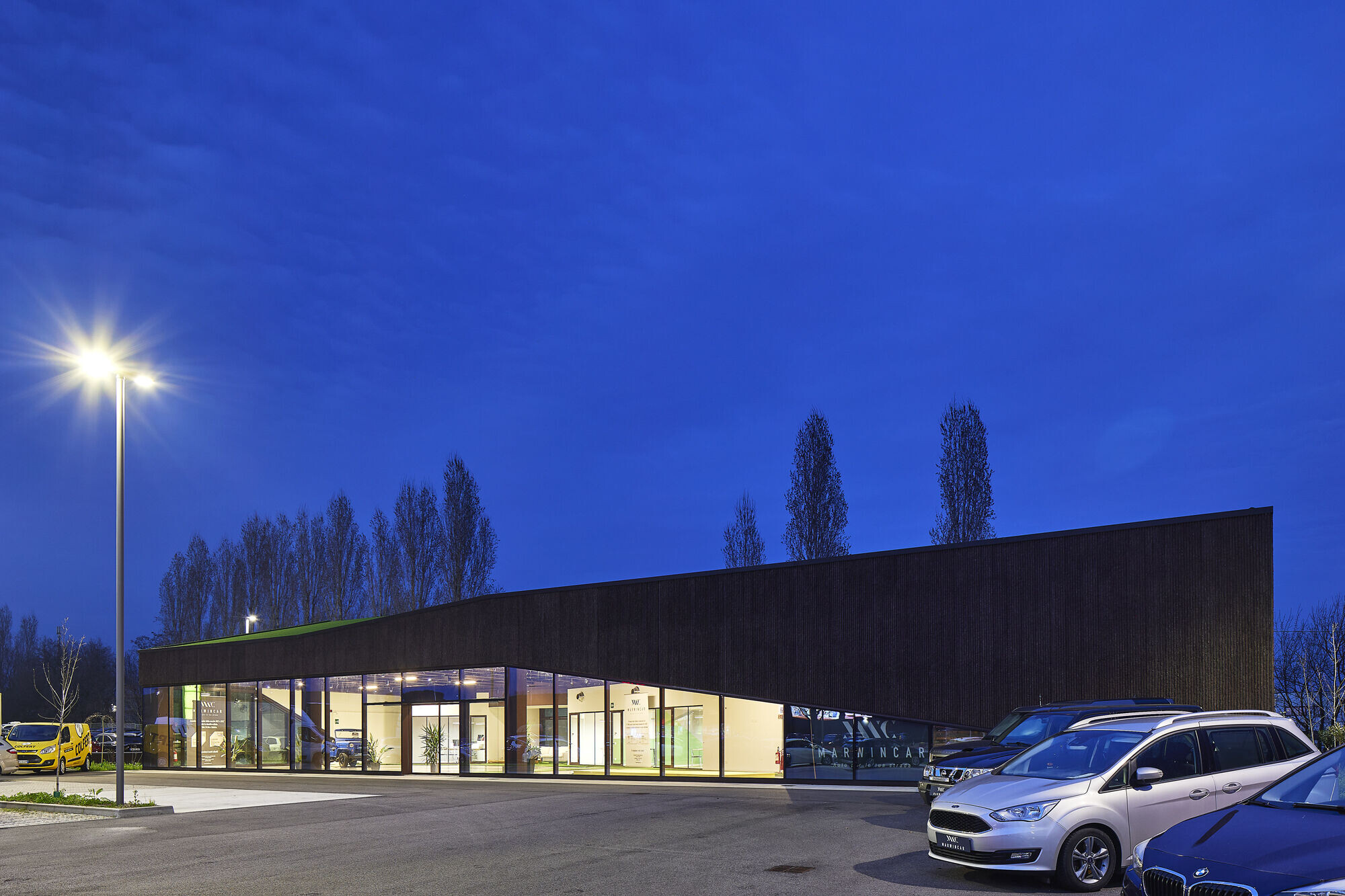
Internally the commercial offices they all focus on space car exhibition. All is left decidedly “raw”, cast concrete floors smoothed and the ceiling whose covers of concrete are painted earth of burnt sienna. A large window seeks a visual relationship with the back channel to find a relationship with a nature that anthropized however softens definitely a context compromised by the hand of man.
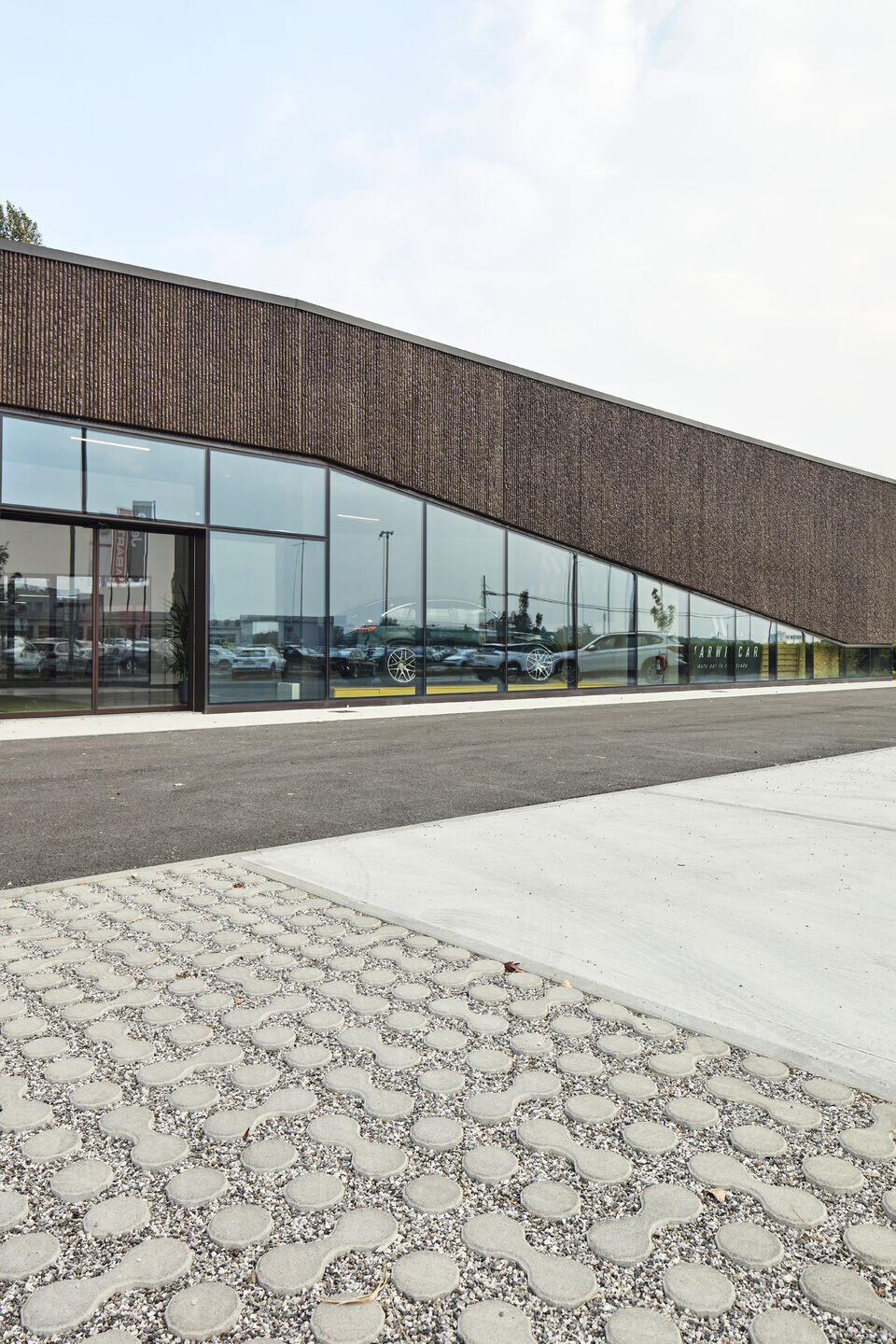
The Zolla project was conceived as an experiment to try to look at the territory in a different, less aggressive way, less overbearing. Micheli e Zanatta consider this theirs work as a first stop in a more complex search, a reminder for further developments that allow them to work linguistically in a similar way however integrating into the project technologies and materials that guarantee non-sustainability only visual but also environmental. Goal for the future to achieve a real lump.
