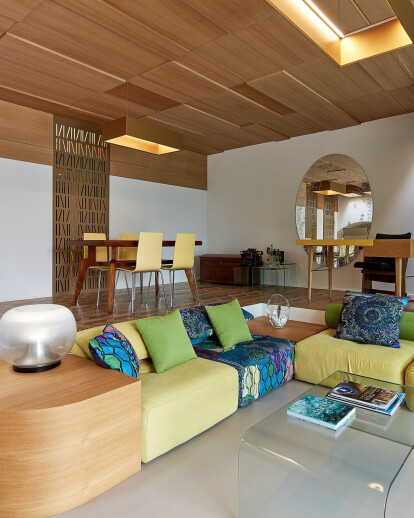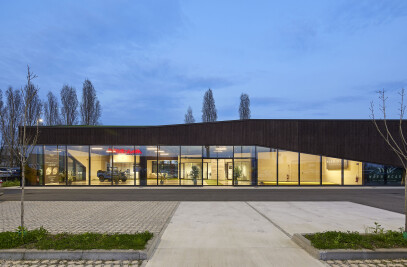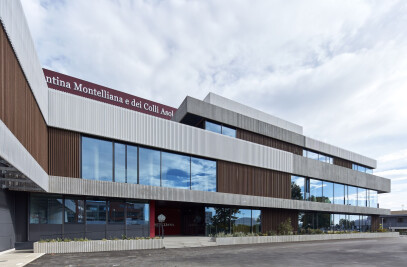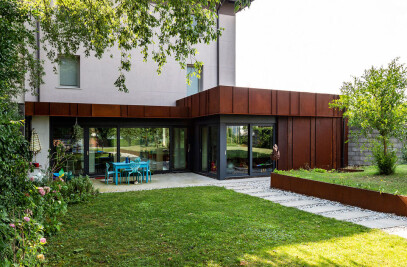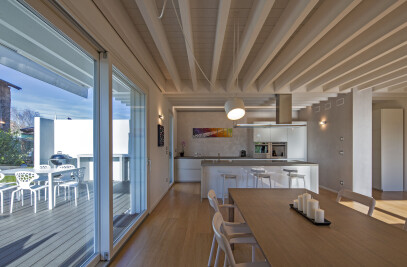The project in essence is a large living area overlooking a micro pool, equipped with pumps to allow swimming against the current, enclosed in a space cut into the surrounding ground, which allows you to better frame the scenery of the green hills and the blue sky.
The project articulates the space in three dimensions, taking advantage of the slight changes of internal elevation to allow a continuous change of point of view and in this way make the environment more spacious than it really is.
Materials, textures, lights and shadows reinforce this principle in order to give depth and thickness to the space.
The whole is declined in some service spaces such as a small kitchen and a spa area with sauna included. And a relaxation area which is crowned by a dining and study area.
The movement of the panels that make up the ceiling at variable height and that create a fascinating movement of shapes and light/shade as an alto to the brick vault of the kitchen area obtained from an old brick and stone grotto once used to smoke cold cuts.
The light plays a decisive role, as does the shade, the modular ceiling becomes a generating element of the lighting fixtures that during the day are wells for external light while in the evening, thanks to the LED strips installed inside them, they become real luminous showcases.
Lights and shadows are completed by the geometrically designed laser-designed metal panelling that separates the service area.
| Element | Brand | Product Name |
|---|---|---|
| Windows | AluK S.A. | |
| Ceramic floor | Lea Ceramiche | |
| Chair and Table | Moroso | |
| Flooring | Colledani | |
| Pool | solaris tende |
Read story in Italiano
Project Spotlight
Product Spotlight
News

Snøhetta completes Norway’s first naturally climatized mixed-use building
Global transdisciplinary architecture and design practice Snøhetta has completed Norway&rsquo... More

Studioninedots designs “Octavia Hill” on intricate site in new Hyde Park district, Hoofddorp
Amsterdam-based architecture and urban design practice Studioninedots has designed a building as par... More

Waterworks Food Hall promises Toronto a new landmark cultural destination within a beautiful heritage space
Opening this June, Waterworks Food Hall promises a new multi-faceted dining experience and landmark... More

Wood Marsh emphasizes color and form in new Melbourne rail stations
Melbourne-based architectural studio Wood Marsh has completed the development of Bell and Preston ra... More

C.F. Møller Architects and EFFEKT design new maritime academy based on a modular construction grid
Danish architectural firms C.F. Møller Architects and EFFEKT feature in Archello’s 25 b... More

25 best architecture firms in Denmark
Danish architecture is defined by three terms – innovative, people-centric, and vibrant. Traci... More

Key projects by OMA
OMA is an internationally renowned architecture and urbanism practice led by eight partner... More

10 homes making use of straw bale construction and insulation
Straw has a long history as a building material, finding application in thatch roofs, as a binding a... More
