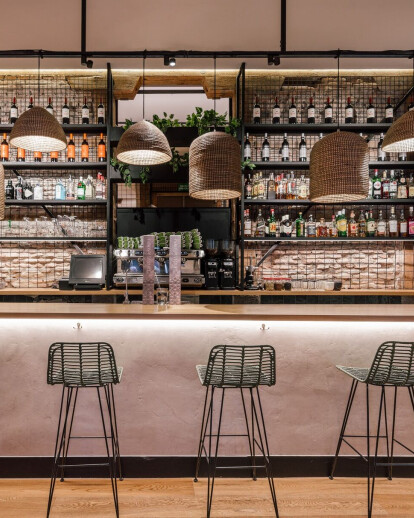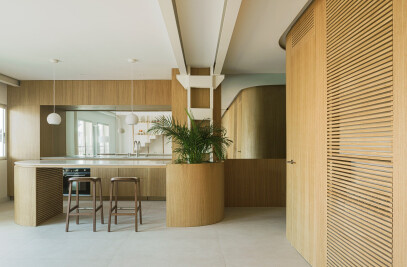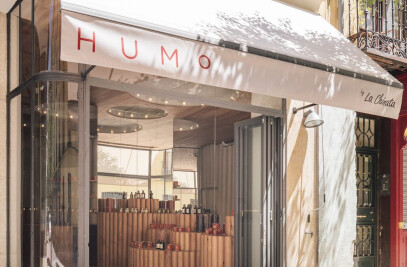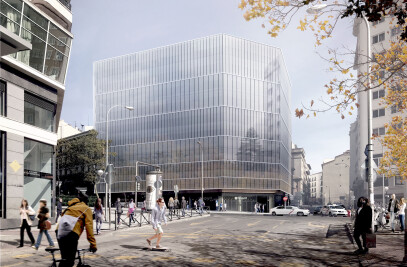La Vaca y la Huerta is a new gastronomic space situated in Recoletos Street in Madrid. The name means “The cow and the orchard” and it talks about the main product of the restaurant and the starting point for us to start with the project. The existing place had two surface finishes that the client did not want to change. The plasterboard surfaces and the brick walls. This is because of two reasons, the budget and the execution time of the project.
Once these premises have been analyzed, the idea is to add layers of information to those finishes and create a new language and a common thread that gives the restaurant a new identity. To do this, we create a metallic lattice that show the existing walls and it gives new features. The geometry of the lattice comes from an abstraction of the world of agriculture and livestock. This geometry is present in the closing perimeter structures in both worlds. This lattice materializes in a natural oak wood in the areas of smooth walls and in black lacquered metal in the areas of the brick walls.
The metallic structure is duplicated in some points to create the back bar station or storage spaces. On a material level, the project is completed with natural finishes such as oak wood in floors and baseboards, plaster in some vertical walls and, textile on the ceiling. This achieves a warm and bright environment, a very important characteristic since the local has little natural lighting.
Material Used :
1. Arkos Light - Foco IO
2. Terence Woodgate + - Solid Cone Pendant
3. Roca - Sanitarios
4. Ceramica Ferres - Baldosa Terracota Roja
5. Kave Home - Silla de ratan
Software Used :
1. Autocad
2. Rhinoceros
3. Revit
4. Photoshop


































