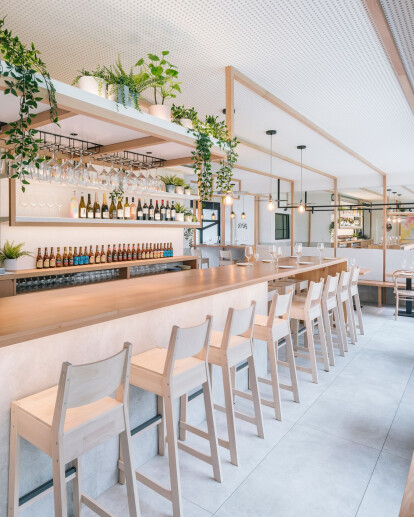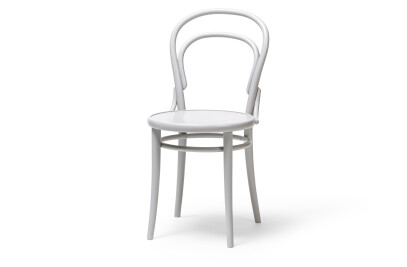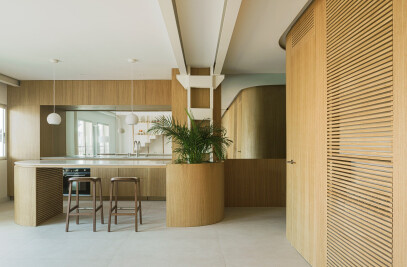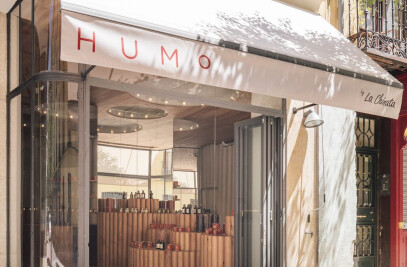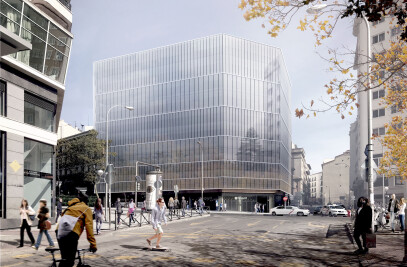The Project is situated in Tetuan Street in Santander. It is one of the main spots of the gastronomy activity in the whole city where the traditional seafood restaurant are abundant. "La Hermosa de Alba" proposes a different cuisine, based on the product of the land and applying different culinary techniques, in a casual, innovative and fresh environment.
The place is small and is located in a building between blind walls. It is accessed from the north with a small facade, while the south facade faces a courtyard.
Treatment of the walls in two colors is proposed. The gray ceramic floor continues through the vertical walls forming a highbaseboard throughout the space, whereas the rest of the vertical walls and the ceiling are white, looking for a neutral, bright and functional essence.
The rectangular floor space is organized with a plot of parallel lines in its longitudinal direction, equidistant from each other. These “lines” are materialized by means of wooden slats that run continuously through the walls and ceiling.
The "lines" are broken to solve the different functional needs, such as running benches, high tables, storage areas, the bottle rack, etc. At the same time that they order elements, they sculpt the space, generating a multitude of perspectives and overlays of frames depending on the point of view in which we place ourselves.
A large central bar is presented as the main element of the space, is located in the middle of it and becoming the center of operations of the restaurant.
The rest of the elements such as metal carpentry and lighting, continue with the formal linear premise, enhancing the game of overlapping patterns and geometries raised by the wooden slats.
Only in specific places, such as the façade, the kitchen and the toilets, the ceramic tiles turned into bright colors and take importance, as opposed to the neutral and calm composition formed by the vaporized beech wood, the ceramic color cement gray and white rustic monolayer.
