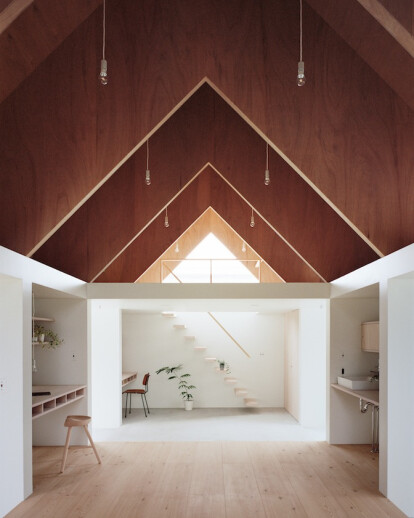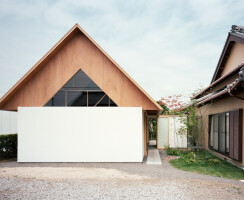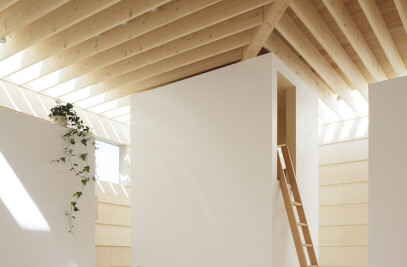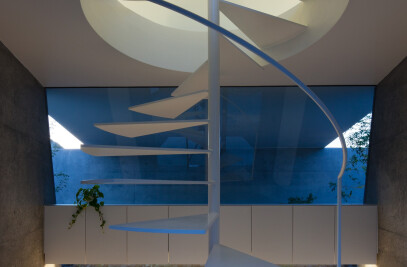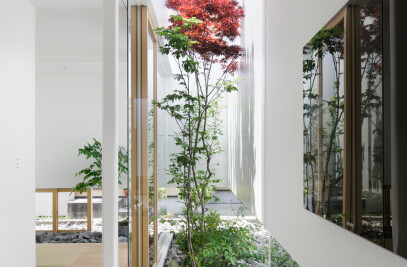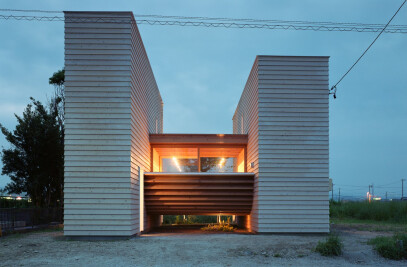This is an extension plan for a young couple's house next to the main house. The main house is a one story Japanese style house with about 200m2, which is commonly seen in rural areas. It is a big house with many rooms and mainly consists of large spaces for people to gather and to provide hospitality. However, the young couple desired feelings of ease and spaces that ensure quiet and comfortable times. A simple extension may enable each of the house's residents to live completely separated, but the relationship between the families and the connection with the main house might be lost. Therefore, by utilizing the functions for living in the main house, the extension is designed as a minimum living space, and pursues both maintaining distance and retaining fertile relationships.
The extension is attached by a connecting-corridor on the west side of the main house. This enables the residents to switch their mindset before entering into the other living space, and the common garden maintains a proper sense of distance.
By relying on the main house for the large kitchen, bathroom, and future children's room, only a few functions for a living space are required for the extended part. The living spaces are aggregated into a simple continuous structure, which consists of small, 2m high, U-shaped bearing walls. A V-beam roof truss is made with 62mm panels and structural plywood on both sides, and it is topped with a 69mm thin roof. By overlapping the bearing walls and the V-beam frame, and by using a variety of finishes, contrasting spaces are created and a sense of scale in the vertical direction is born in the flat house. By doing so, as the residents' living scenes unfold, light and air freely circulate in the space, and the people's lines-of-sight extend beyond the area in a state of freedom. We intended to leave a rich blank space that fosters the imaginations of the residents.
