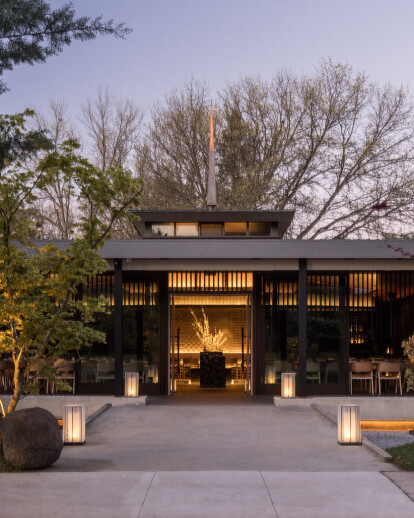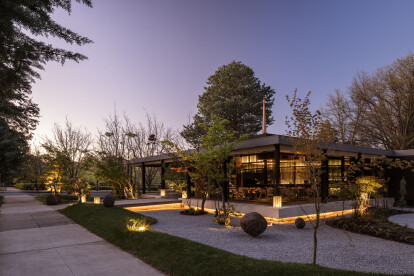This is a project of renovation of The Lobby building, built in fifty years ago by Japanese architect in The National Triangle, Canberra in Australia, to fine dining Japanese restaurant. This building was used as a place for the gathering between Australian politicians and journalists, where sometimes their scandals happened. As a one of projects to revitalize such an energetic place, we designed Japanese Restaurant KOTO.
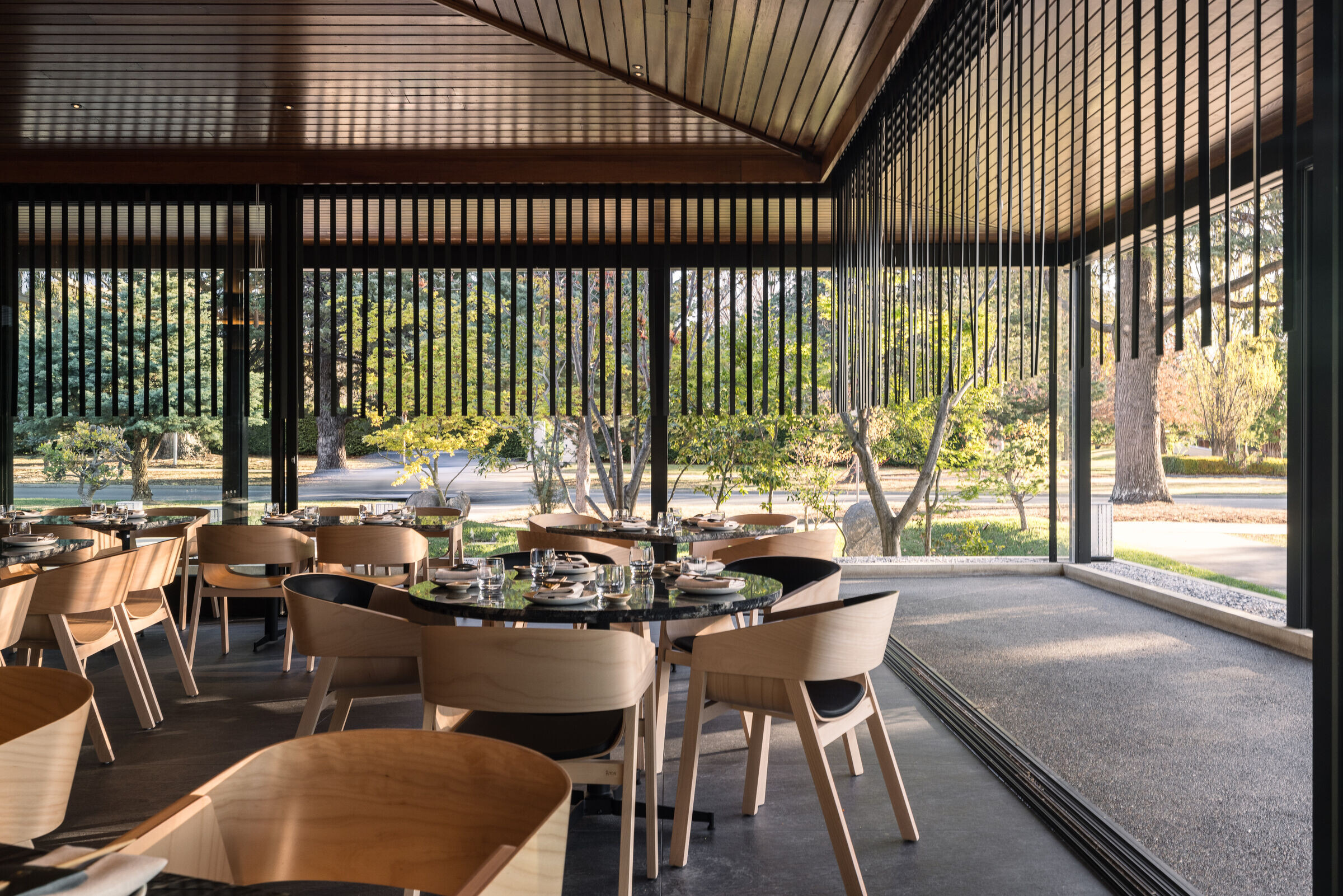
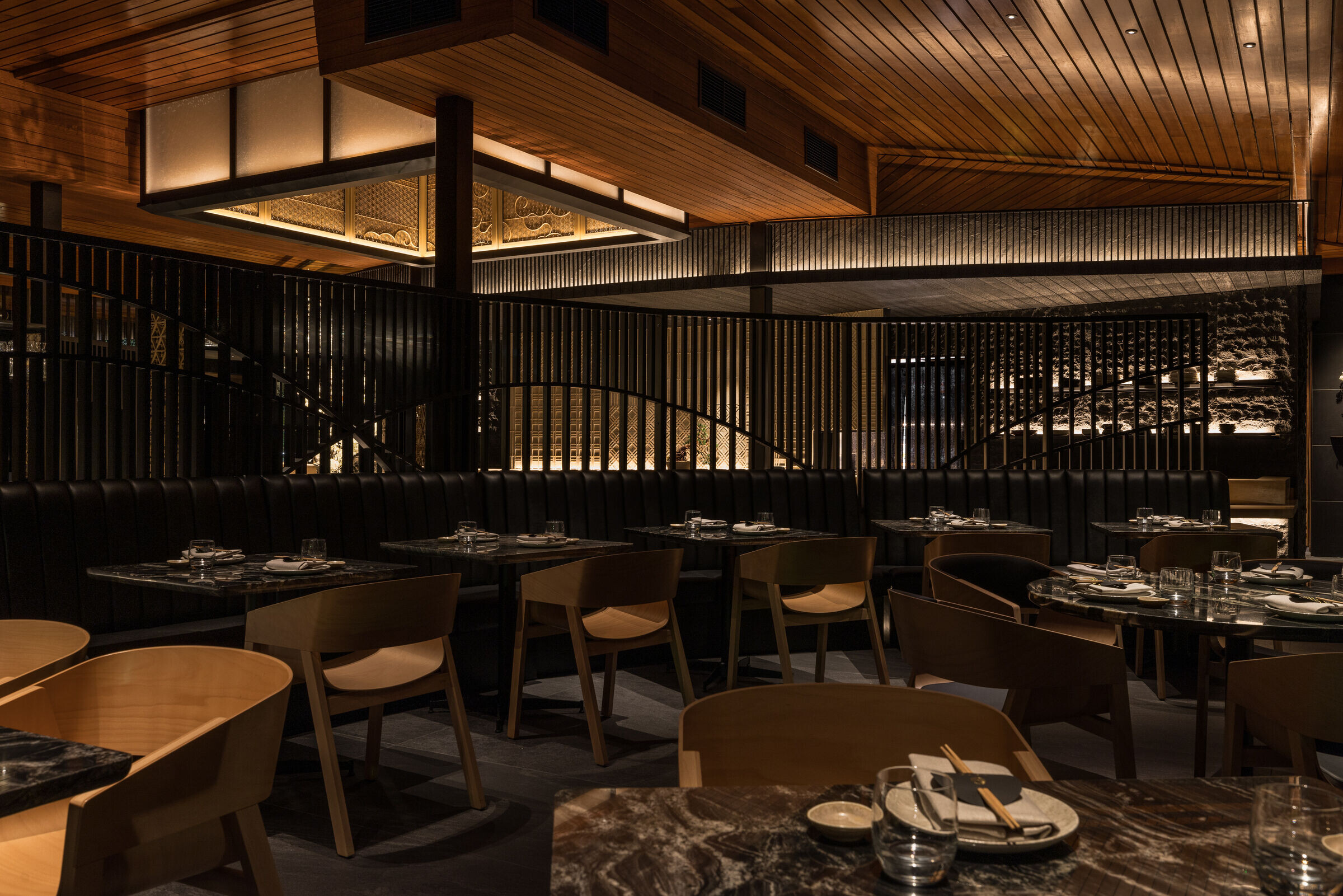
The original design of the building is symmetry and very symbolic such as which footprint is square and the main entrance is on the axis of the center, seen in temples and shrines architecture. To obtain the consistency of the powerful architectural interior and exterior, we planned a sushi counter in the center, which is surrounded by various types of seats such as sofa, round tables and square tables, and the entrance, reception, small landscape and sushi counter on the axis of the center. Due to the planning, the way of welcoming guests makes a sense of ritual. Garden view dining areas along the windows are divided by curved louvers from reception, which realize certain openness but private space at the same time. In addition, that curved louvers and sushi counter helps to relieve the tension made by luxury restaurant and gives rhythm and liveness in the space.

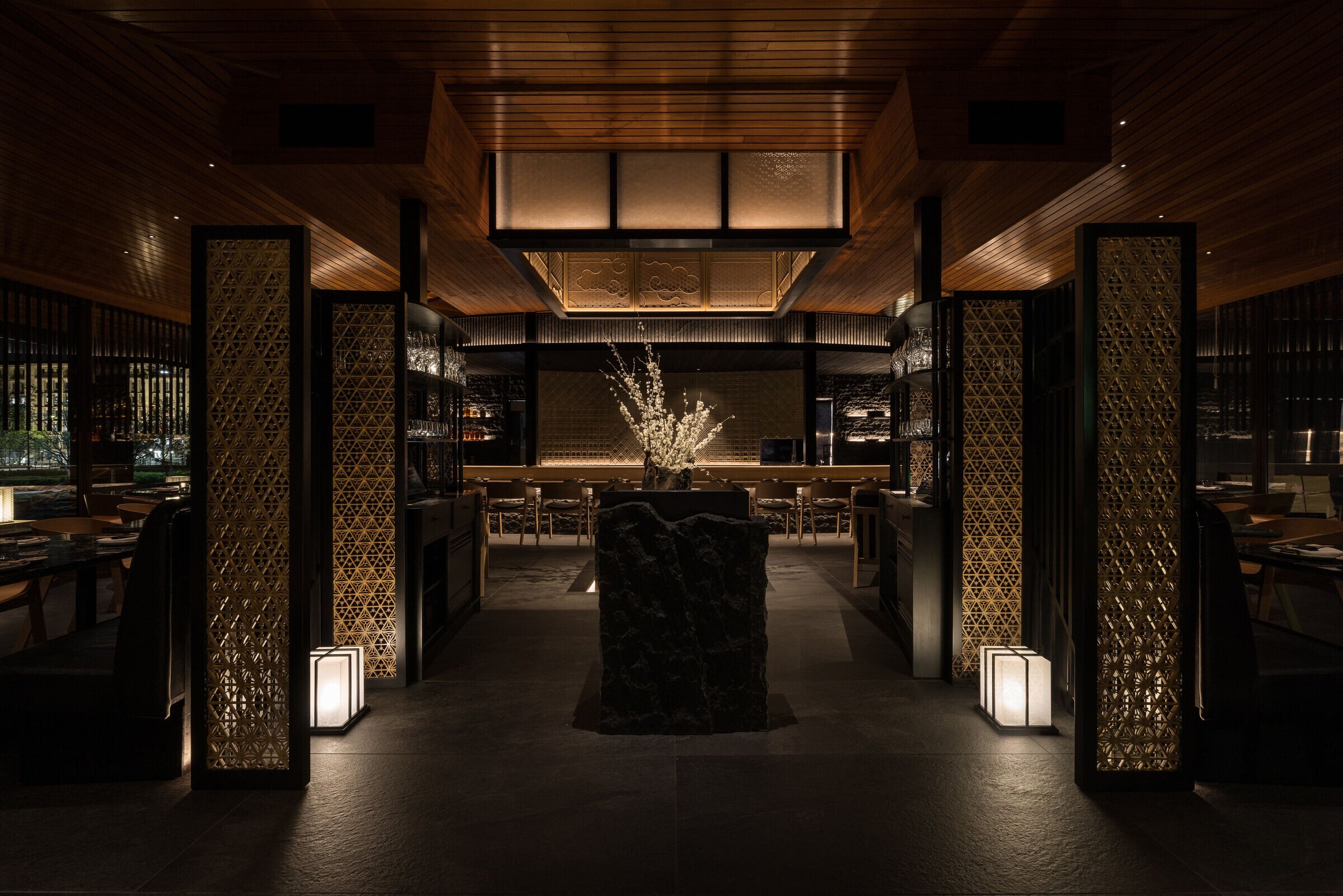
We kept the existing wooden panel ceiling as it is and applied consistently black-color materials on the other surface. These black materials such as glossy-finish granite, untrimmed granite, wood louvers, burnt cedar, leather tiles make the existing ceiling stand out, which is our attitude of the respect to this historical building. We used Japanese traditional wood assembling Kumiko technique not only on wood but acrylic. Therefore, these solid and transparent wood patterns make various effects through the lighting. By combining natural untrimmed stone surface, the interior design, which the boldness and sophistication coexist in harmony, fits on the symbolic architecture.
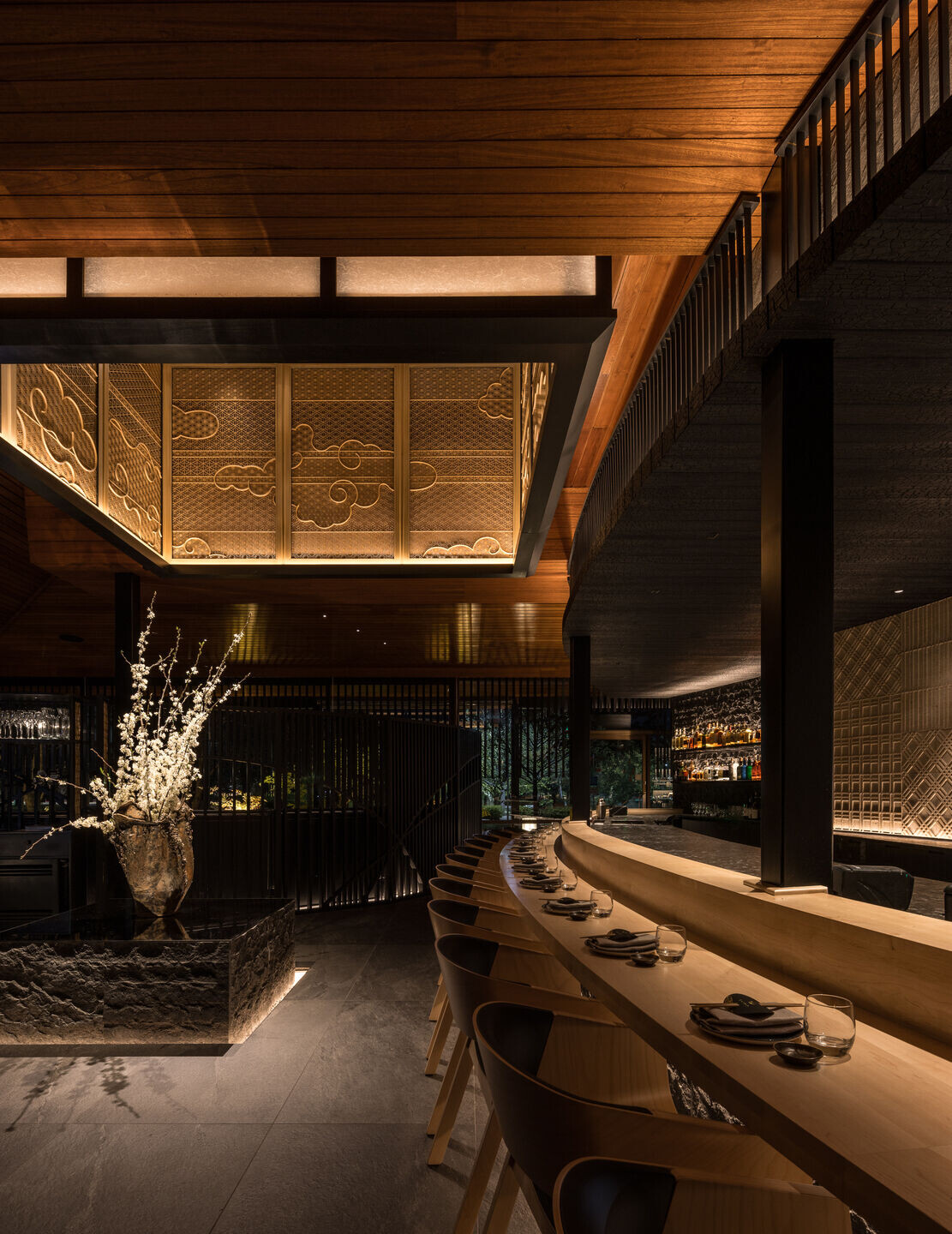
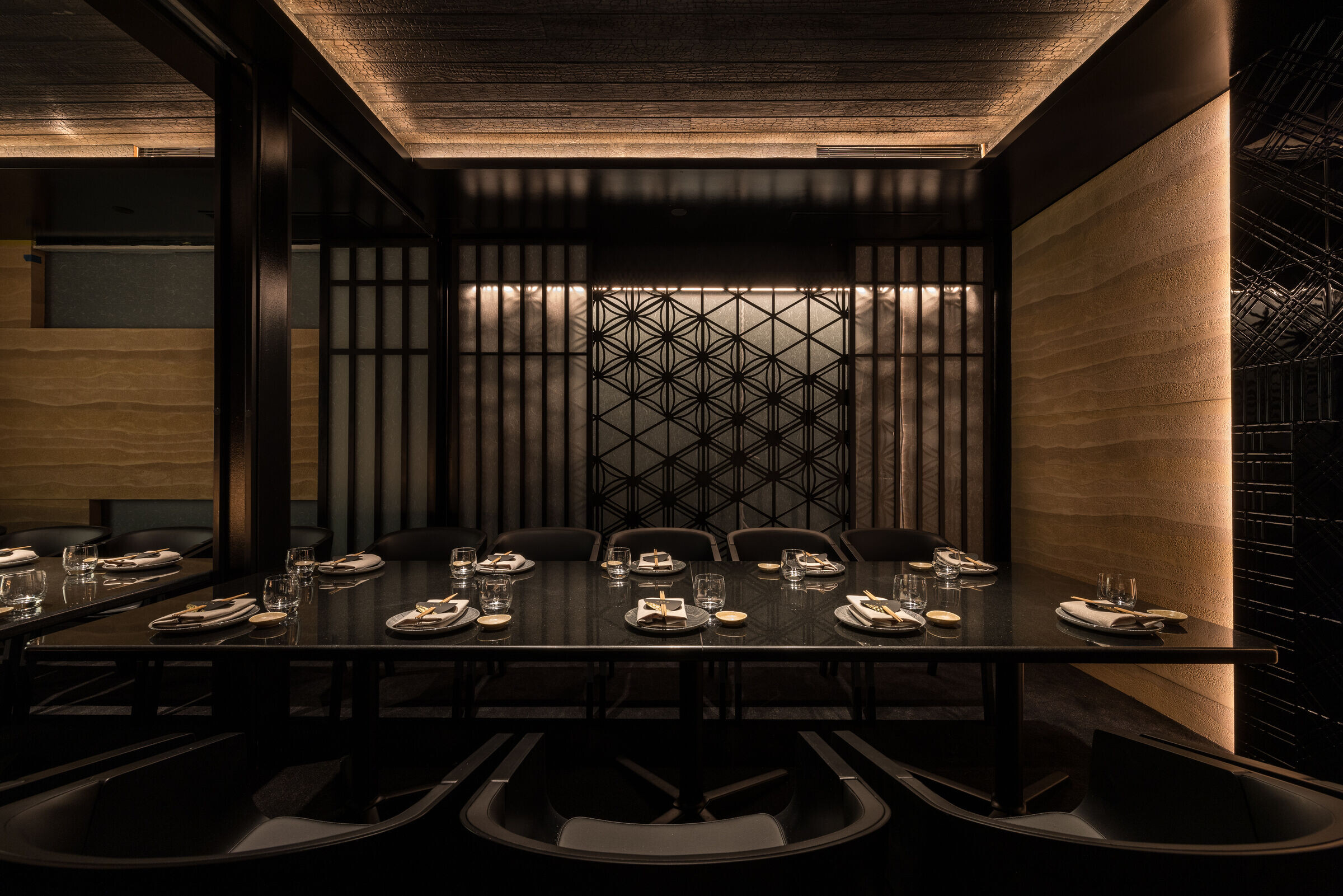
We believe that the fifty-years architecture is revitalized by our design as a Japanese restaurant, where we can provide a place to meet and mingle with politicians and other people and make new history in next fifty years.
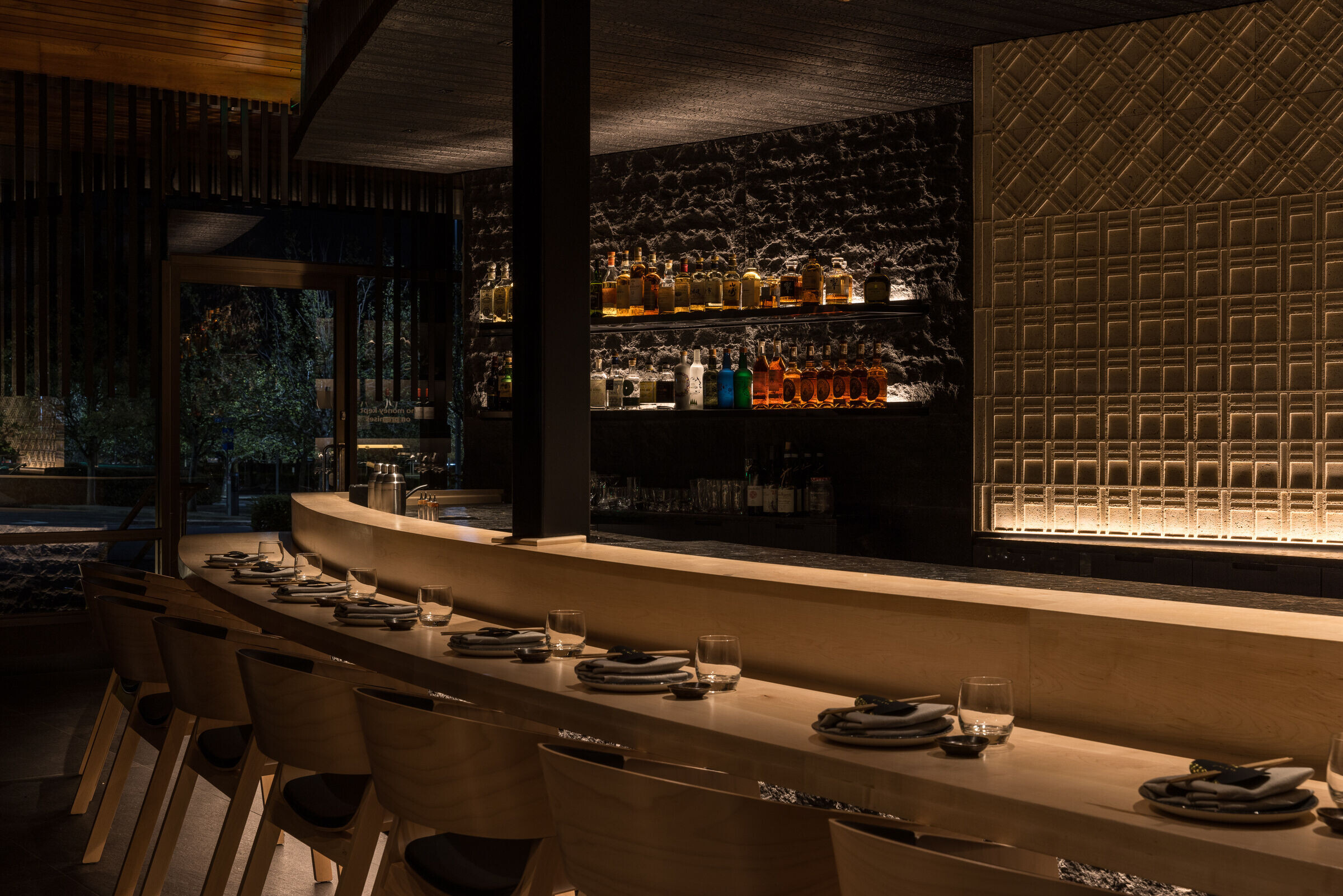
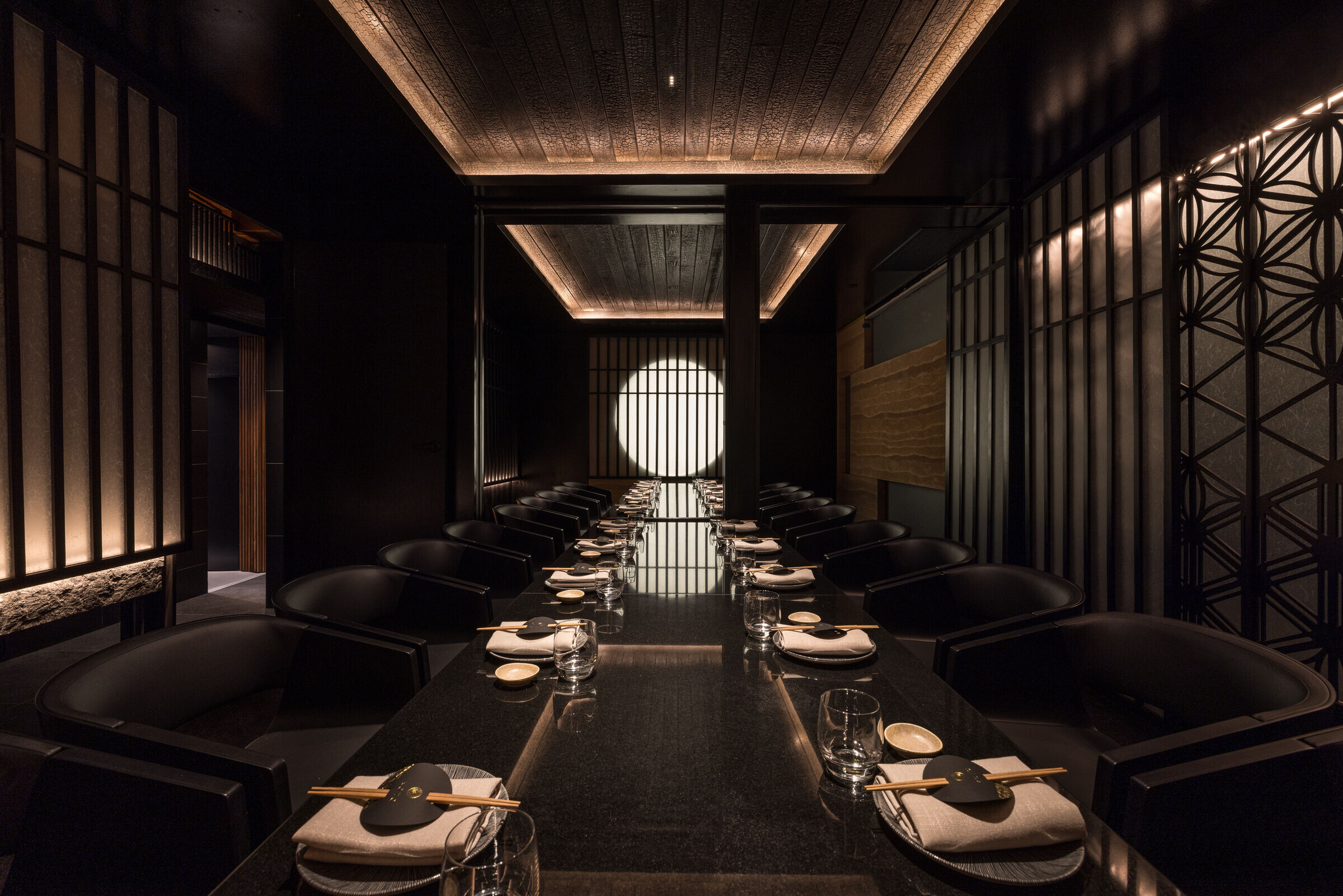
Type: fine dining restaurant
Owner: Adam Elchakak
Location:1 King George Terrace, The National Triangle, Canberra Australia
Area: 338 sqm
Interior design: odd (Keizo Okamoto,Tsutomu Deguchi, HuNa) (https://o-d-d. design)
Lighting design:ELECTROLIGHT (https://electrolight.com)
Japanese Gardener: Shinya Ueda (https://www.fumioueda.com.au/)
Open: November 2023
Photographer: Rohan Venn
Materials: Black Granite、Rubble、Black Paint、Burnt Cedar、Rammed earth、Carved stone、Black Stainless steel、Washi decal、3D tile、Acrylic、Water Ripple Stainless steel

