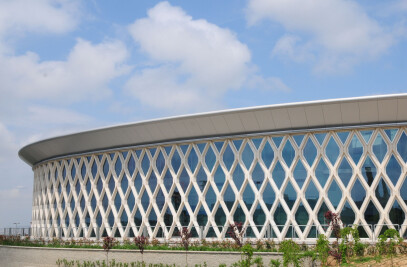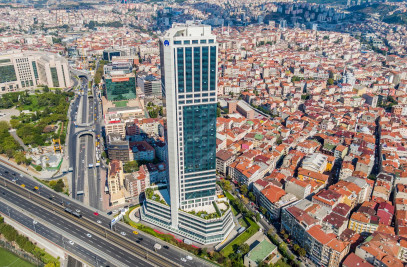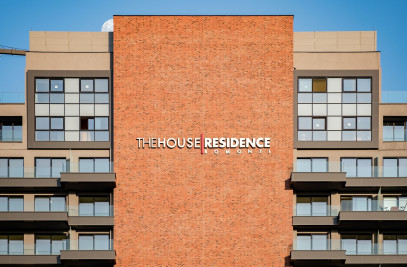Piramit Architects had designed the research and development centre for Kordsa Global's composite Technologies, which is located within the Teknopark Istanbul area. It is a mixed-use building consisting of laboratories and offices where research and development projects can be carried on.
Considering its technical functions, the prismatic massive form of the structure can be thought of as a heavy piece of machine placed on the ground. The selection of dark coloured reflective glass and coated metal claddings and the hefty mass also enhances this perception.
The building has a closed area of 17.000 m2 on a rectangular plot of 6.200 m2. It houses production, research laboratory and office functions. The centre is used by production engineers, technicians, students, lecturers and employees of incubator offices and thus special spatial arrangements are shaped by the needs of different groups, that eventually affects the massing. The elevations are divided by two horizontal flight lines and the areas directly behind it were kept a distance from the facade to create the perception of a low-rise building structure despite the its actual height.
The first floor and the entrance floors with service and production volumes are covered with reflective glass to obtain an opaque facade. On the other hand, in the floors where the offices are located above, transparent glass facades are preferred to move away from a dull form and to exhibit the movements of people inside the building. The oblique eave on the corner of the building is considered a contradictory three-dimensional element that attracts users and visitors to the main entrance lobby.
Due to the special mechanical and electrical requirements, the building is divided vertically into two separate zones. The mechanical and electrical equipment were placed in the first basement and the roof terrace. Expanded metal grids are used around the entire structure to hide the mechanical installation on the roof.
While the first two floors are reserved for production-focused activities; laboratories, incubation rooms, meeting rooms and classes are located on the 3rd and 4th floors. The 5th floor houses the office spaces and a lounge as a socializing area. Service and cargo entrances are placed in the first basement on the south to separate the pedestrian and vehicle entrances.
Project Name: Kordsa Global- Sabancı University Composite Technology Research and Development Centre
Location: Istanbul, Turkey
Architectural Design: PIRAMIT ARCHITECTS
Lead Architect: Mehmet Toydemir
Interior Architectural Design: Ayse Toydemir Chamuleau
Client: Kordsa Global
Project dates: 2014 – 2015
Construction dates: 2015 – 2016
Covered area: 17.000 m²
Civil Engineering: Balkar Engineering
Mechanical Engineering: Detay Engineering
Electrical Engineering: RT Engineering
Landscape: Spiga Peyzaj
Infrastructure: Mescioglu Engineering
Fire Consultant: Etik Engineering
Acoustics: MEA-Akustik
Glass Manufacturers: Sisecam Duzcam
Partition Walls: Trimline
3D Wall Tiles: Kaza Concrete
PHOTOGRAPHY: Yercekim Architectural Photography






































