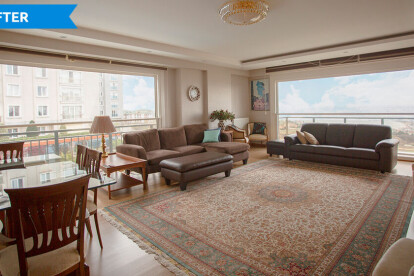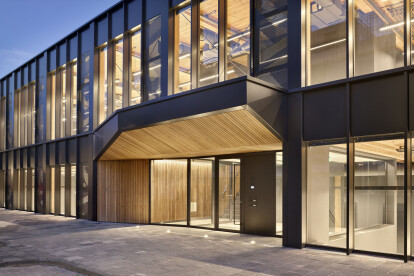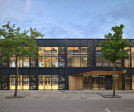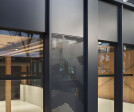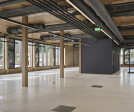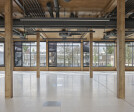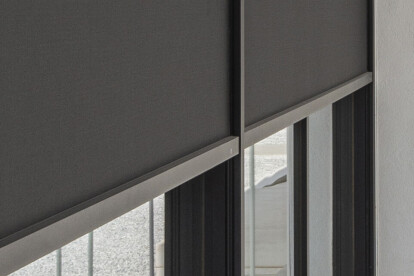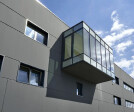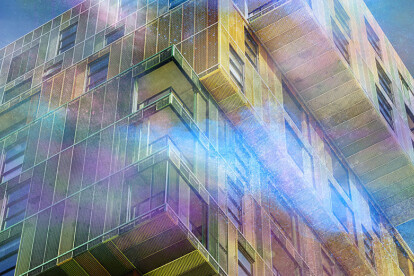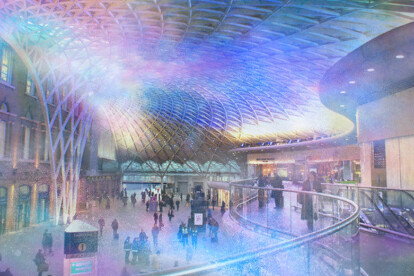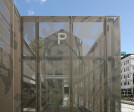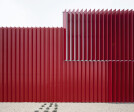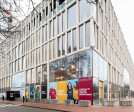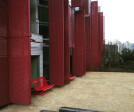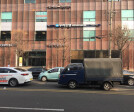Aluminium façade systems
An overview of projects, products and exclusive articles about aluminium façade systems
Project • By Libart • Residential Landscape
Panora Maxi Façade Window
Project • By DAMAST architects • Offices
Rooswijck offices Amsterdam
Product • By Reynaers Aluminium • Fixscreen Minimal for CW 50
Fixscreen Minimal for CW 50
Project • By Nicolli • Offices
Mech & Human building
Product • By Interpon Powder Coatings by AkzoNobel • Interpon D3000 / D3020 - Hyper Durable Powder Coatings
Interpon D3000 / D3020 - Hyper Durable Powder Coatings
Product • By Interpon Powder Coatings by AkzoNobel • Interpon D2000 - Ultra Durable Polyesters Powder Coatings
Interpon D2000 - Ultra Durable Polyesters Powder Coatings
Project • By Metadecor • Car Parks
Parking Garage The Revius
Project • By Heim Balp Architekten • Offices
MCE Astoria Factory and Office building
Project • By Metadecor • Housing
Residential complex Plantsoen in Leiden
Project • By Metadecor • Offices
Office building Huidekoperstraat
Project • By Metadecor • Shops
Hudsons’s Bay Store Amstelveen
Project • By Metadecor • Bridge Control Buildings
Bridge Control Centre Heerhugowaard
Project • By Metadecor • Offices
Office CDA
Project • By Metadecor • Offices
Office Building Seoul
Project • By Metadecor • Memorials
