Within walking distance of Markt Türkheim's town center, the existing kindergarten is being enlarged by a new independent extension. The unobtrusive structure fits naturally into the elongated plot next to the existing building from the turn of the century. A special quality of the garden is the large stand of copper beech trees, which thus resembles the atmosphere of a park. A previous feasibility study had originally envisaged a different positioning of the new building on the site.
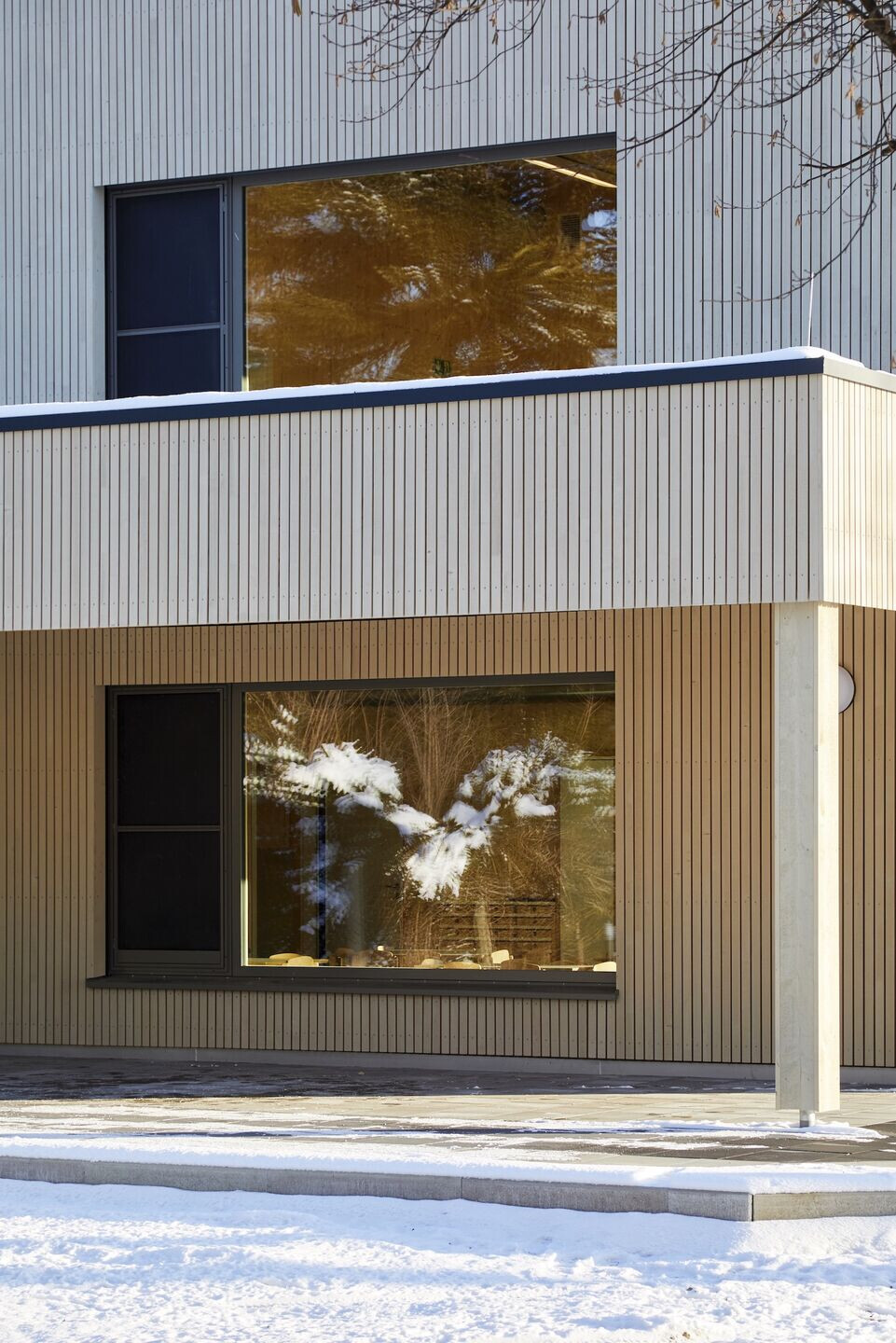
This would have meant that parts of the old tree population would have had to be abandoned. We have reconsidered this urban planning aspect during the realization of the project. The new building now sits on the eastern edge of the site so that the park can still be experienced. The single-story structure with a partially attached house not only allows for a variety of visual relationships, but also safeguards the mature tree population.
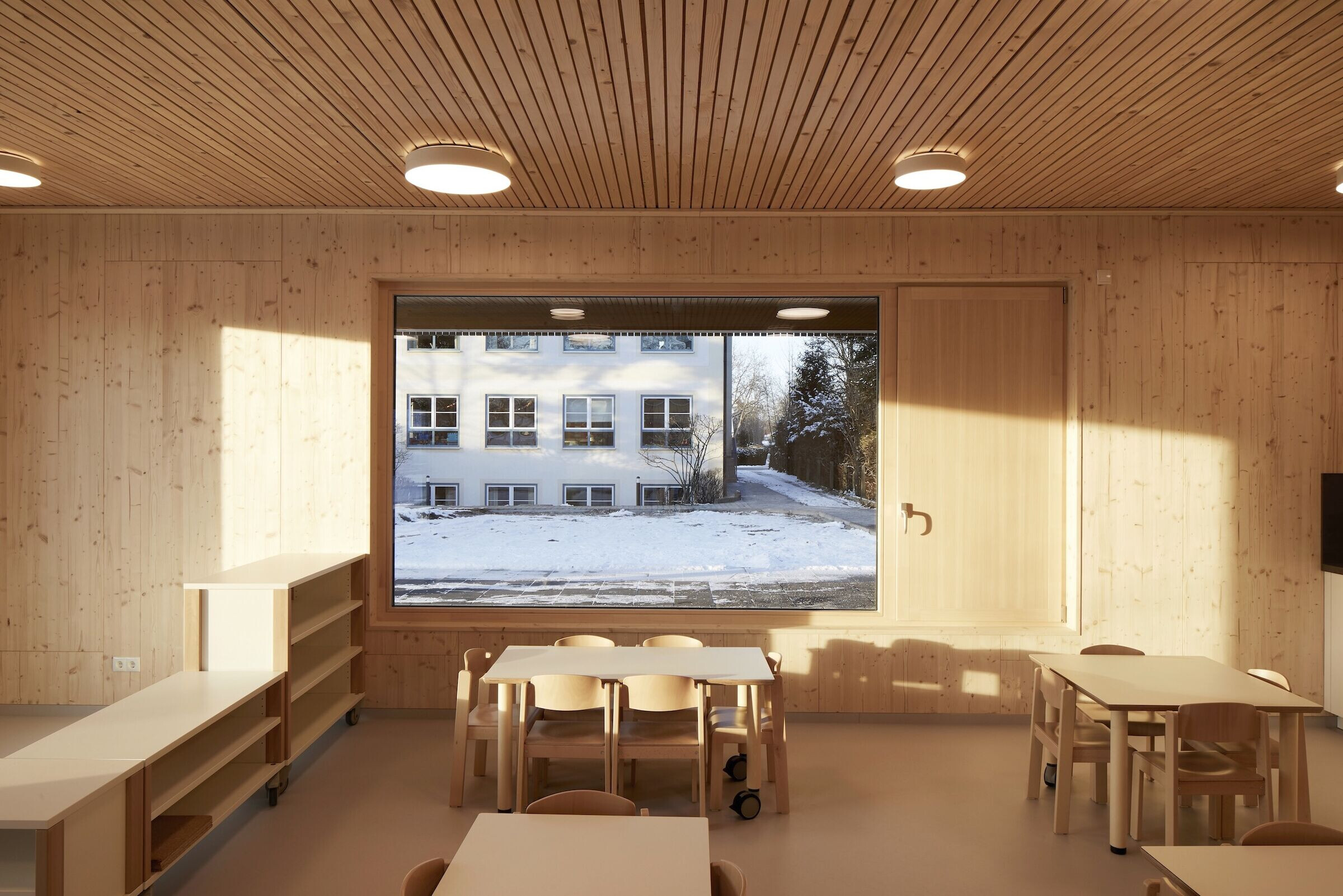
The natural façade of pre-greyed fir wood is characterized by the vertical lines of the boarding and the large openings of the fixed glazing. In addition to three kindergarten groups and two daycare rooms, the new building made of solid wood construction also houses multifunctional rooms such as a multi-purpose room on the second floor, therapy rooms, a bistro and rooms for staff. The group rooms face the garden at ground level. Separated from the kindergarten, the day nursery is located in the single-story area of the structure.
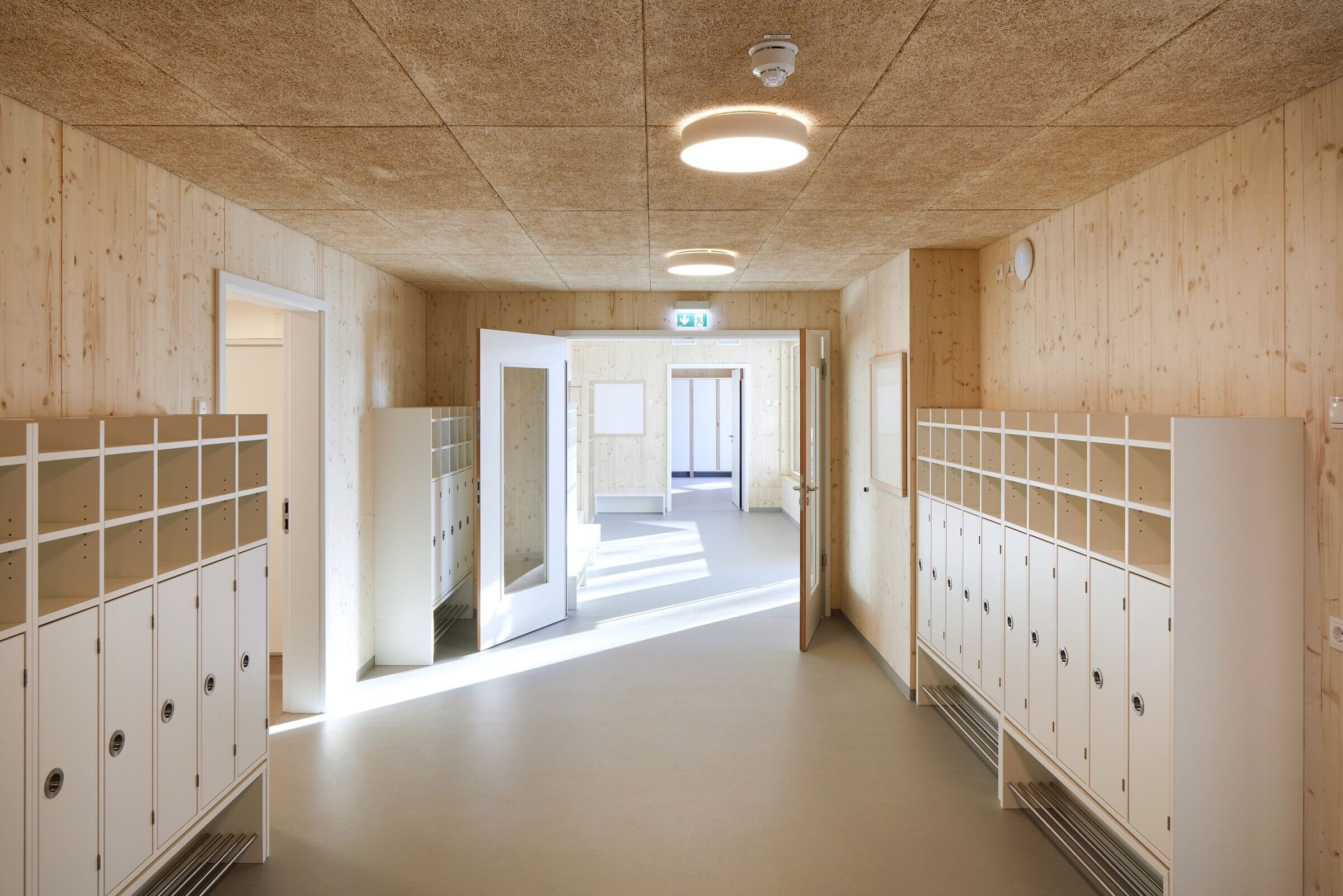
The wooden shell of native spruce wood, which runs homogeneously over the walls and ceilings, in combination with the wooden inventory, creates a pleasant calm in the interior spaces. Large-format windows with low sill heights not only let in plenty of daylight, but also provide exciting views out into the garden.
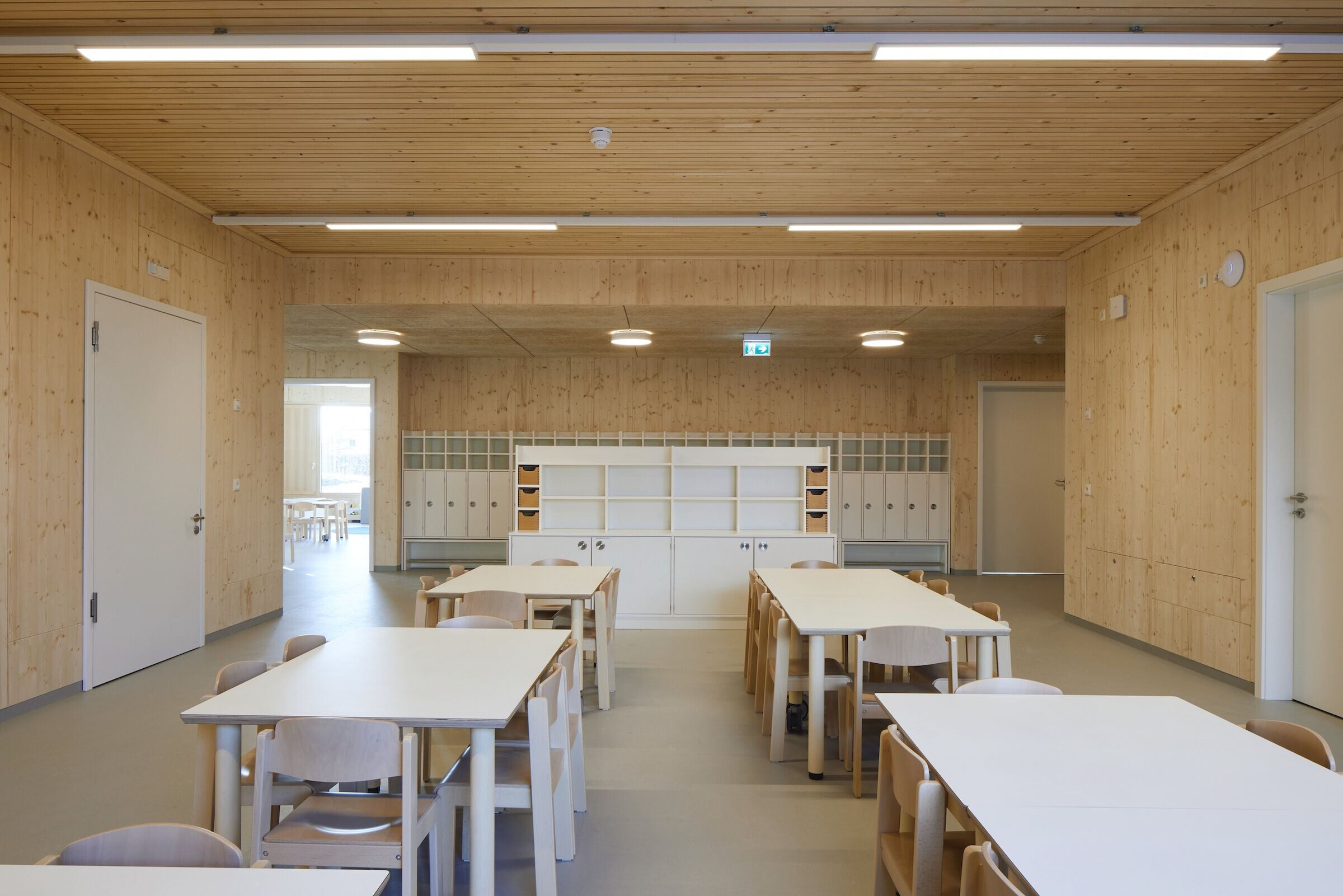
Adjacent closed opening casements discreetly blend into the unagitated appearance of the interior and exterior and offer the possibility of natural ventilation. The light-flooded multi-purpose room on the second floor invites children to play and romp with natural surfaces such as linoleum, spruce wood and acoustic panels made of cement-bonded wood wool. The wide corridors in front of the group rooms not only house the children's checkrooms, but also offer space for movement.
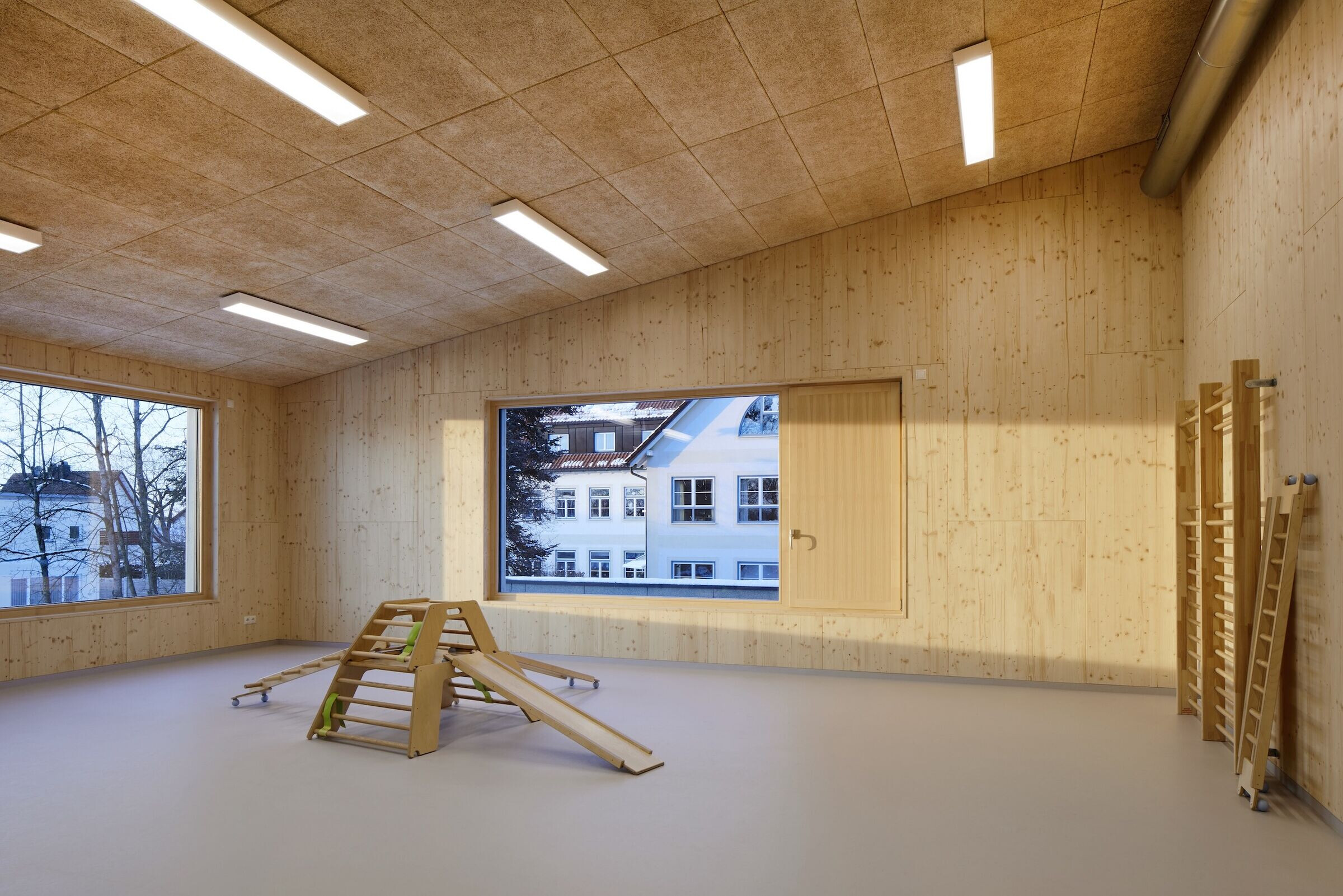
The simple material concept radiates calm and comfort. Strong geometries and minimalist restraint ensure a valuable appearance that does justice to the childlike scale without falling into a kindergarten cliché. This creates plenty of space for the little ones and allows them to experience nature in the garden.







































