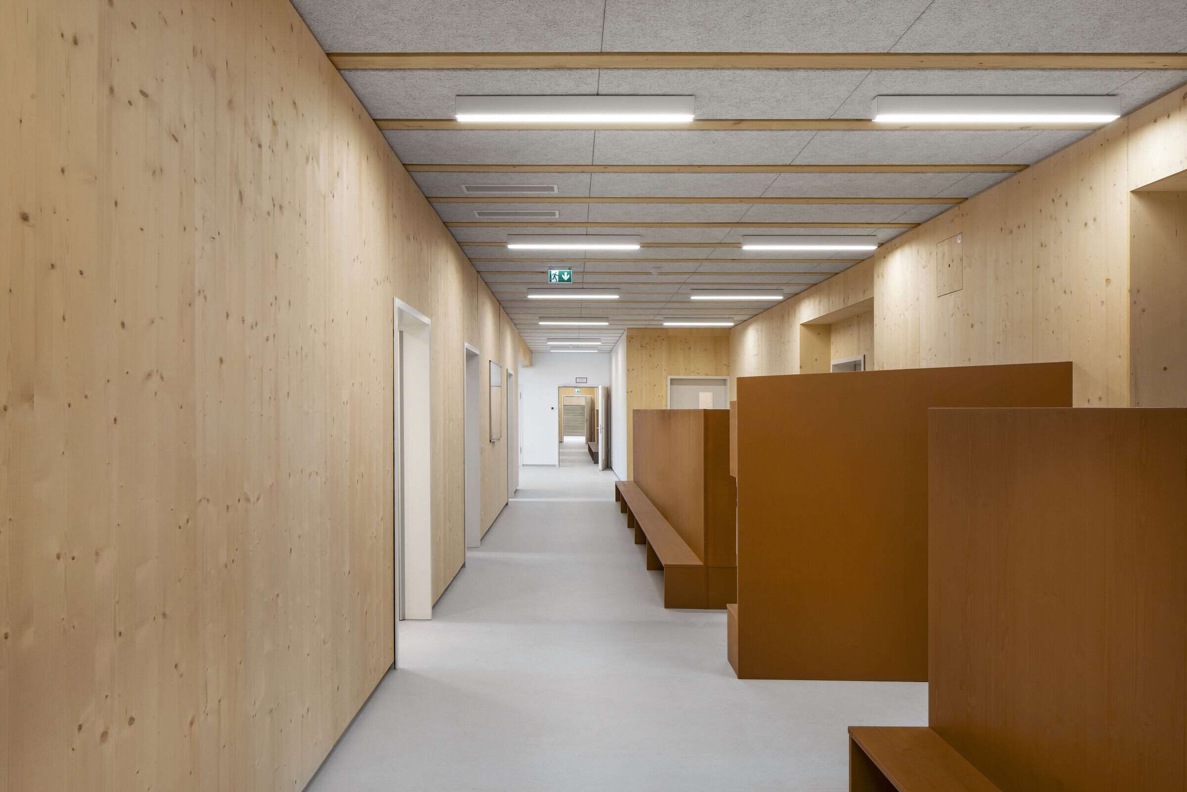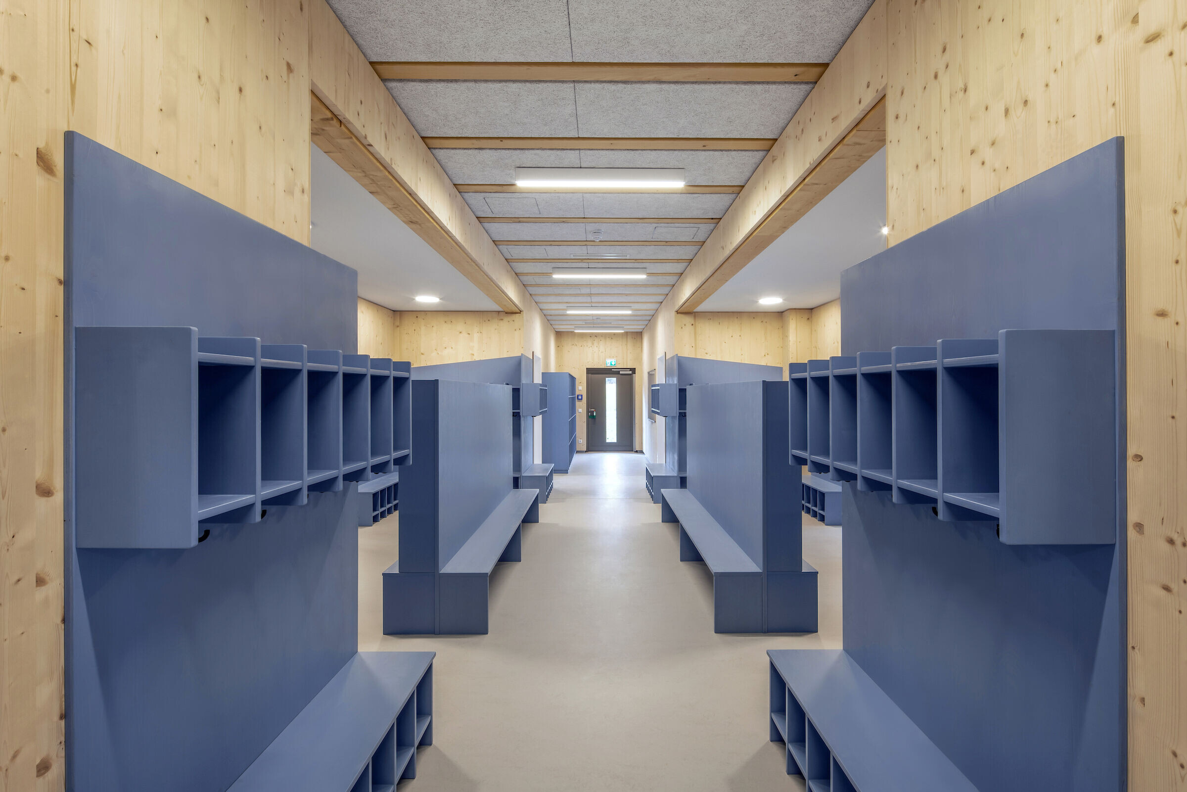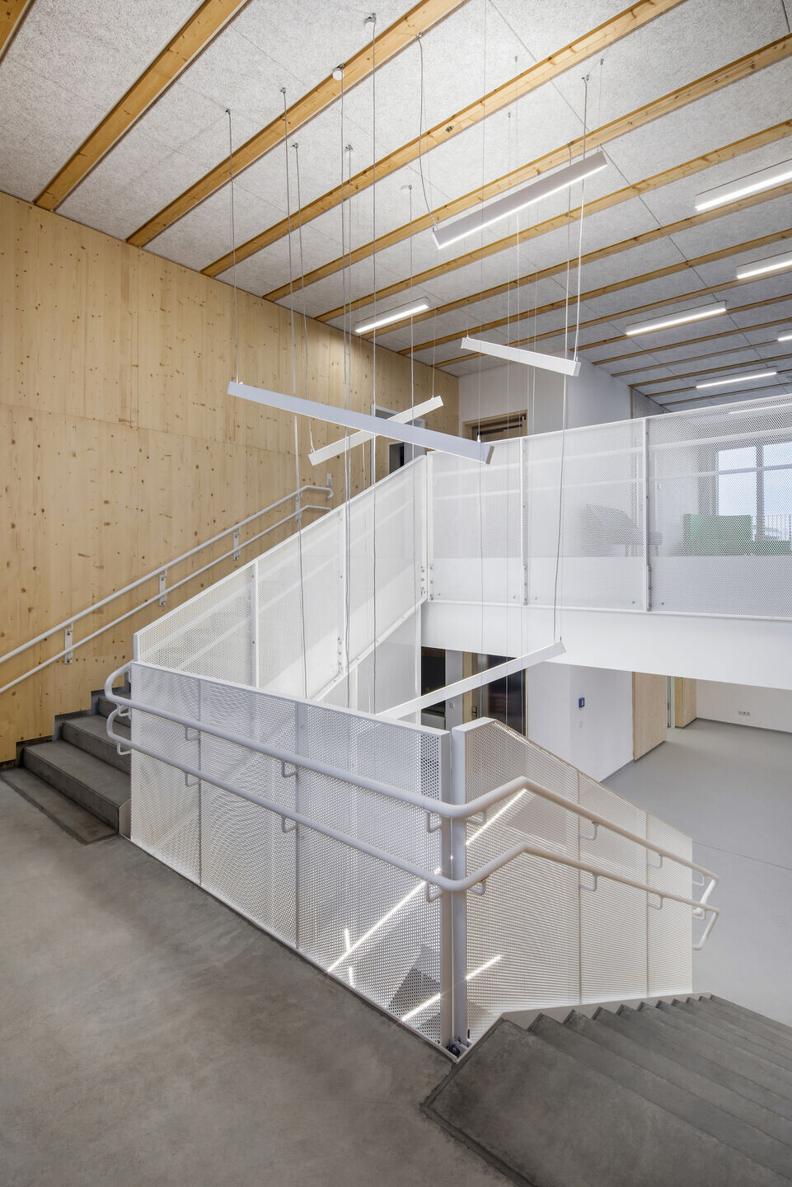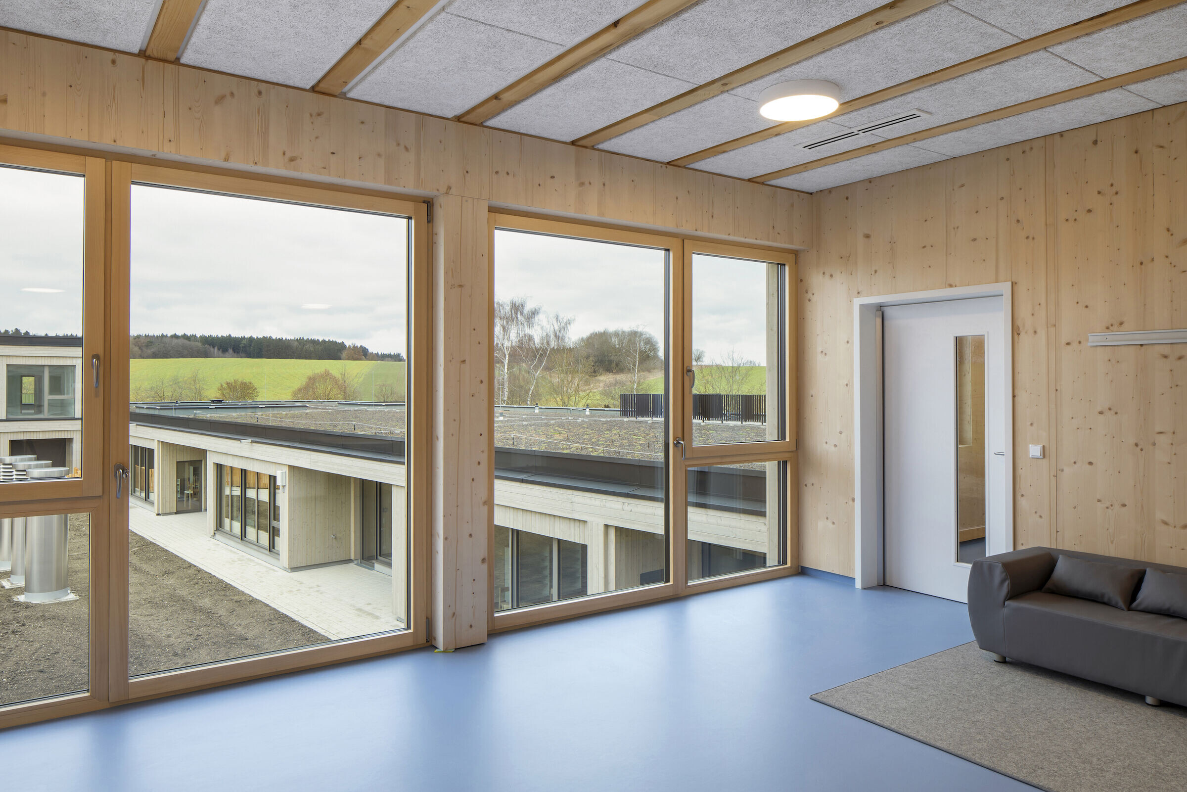The two-story structure of the new daycare center in the community of Weichs picks up on the particular slope of the site and adapts to it. The concrete base level is largely buried in the ground. In the solid construction, prefabricated concrete elements with integrated insulation meet additional exposed and in-situ concrete.

For an exciting contrast, the floor above is made of wood studs. Native spruce wood, in interaction with the concrete surfaces, shapes the character of the interior and exterior space.

The daycare center, which consists of an after-school care center, a daycare nursery and a library, is accessed via two entrances on the basement level. In the immediate vicinity of the school, a new building is thus being created for the community of Weichs, which is open to all residents across generations.

In addition to the integrated library, a separate cafeteria, which can also be used for events, allows the building to be used for multiple purposes. Thus, the House for Children W is not only a place for the youngest, but creates space for everyone in the community.











































