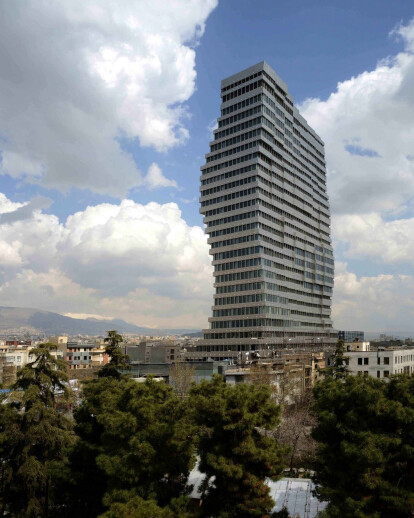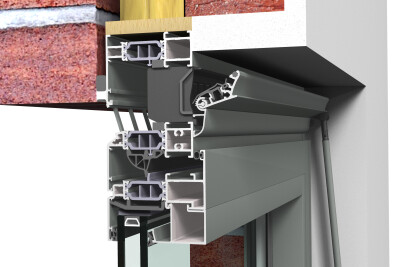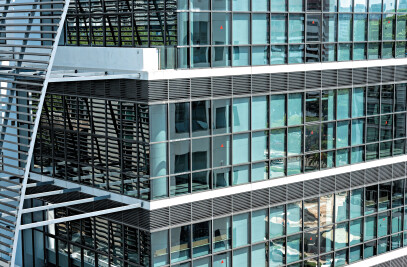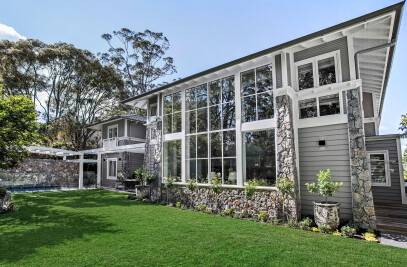Jaam Tower is located on a 4400 m2 site and is adjacent to Shariati Avenue, one of two central and historic arteries in Tehran, running along a north-south axis, connecting Tehran’s Shemiran area in the north, to the more historic fabric in the city center. Additionally, the site’s proximity to important highways, provide it with fast, easy access and make it an ideal location in the city.
Because of the project’s adjacency to Shariati Park on the west, and in order to use the roof of the commercial volume as a terrace, and to meet the regulations for multistory construction (pyramidal outline), a modular system was designed to allow for the gradual transformation of the two horizontal and vertical volumes. The simple cubic form of the modern office tower was broken down into repeatable modules designed with 7.6 m spans, which was ideal for different office/commercial spaces, and the parking. The modules are stacked in a way to allow for views of the park on lower levels, and to avoid blocking sunlight and airflow on the north. With an unusual transformation, the horizontal platform allows direct access from the park and adjacent sidewalks to the roof garden of the commercial volume, and visually merges the green space of the park with the project, creating a connection between workspace and landscape. This allows office users to have views of a green landscape, even though they are in a building in midtown Tehran.
Jaam Tower is composed of 2 volumes: a horizontal commercial platform with a footprint coverage of 80% in two levels, and a vertical office tower with a footprint coverage of around 25% in 23 stories. The complex has 7 underground parking levels, and a mechanical room and helipad, ultimately making it 32 stories tall.
In addition to providing suitable solutions to urban and climatic issues, and seamlessly combining the two horizontal and vertical volumes, it sets aside the cliché of modern cuboid towers, replacing it with a penetrating, floating structure. Tehran’s natural slope from north to south, make this project visible from different parts of the city, turning it into a distinctive landmark.
"In this project we tried to take the simle office tower architectural concept to the next level by blending the tower in its context. The modifications on the tower’s slab are made to meet different environmental needs. In other words, we let the environmental forces shape the building. On the top the slab retreats so that the tower does not overshadow the northern neighbors the dent also lets the east-west wind pass without blocking it. By doing so, structure and façade engineering costs were reduced. Also, another dent is created at the bottom of the tower to create an urban space that connects to the ground; in this way people can walk on the rooftop of the commercial spaces and enjoy the view of Shariati Park. As a result, not only the tower responds to the environmental forces, but also takes the social forces into account and becomes a unique and attractive landmark in the city. We believe that this is a formal approach towards sustainability issues."
Material Used :
1. titanium (Mitsobishi)
2. Stone (Domestic)
3. Ceramics (Kale, Vitra)
4. Drywall (Knauf)
5. Windows (Reynaers)

































