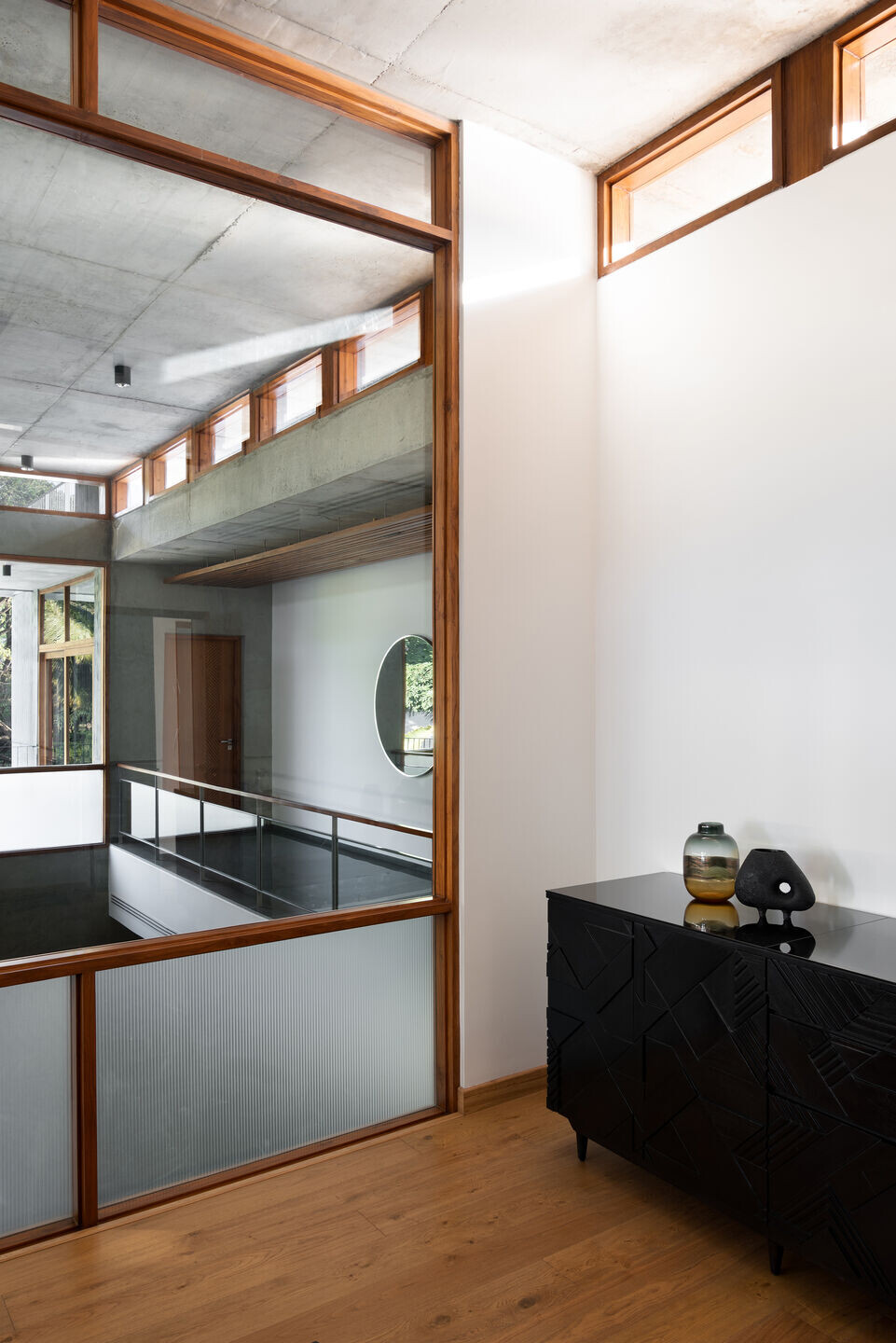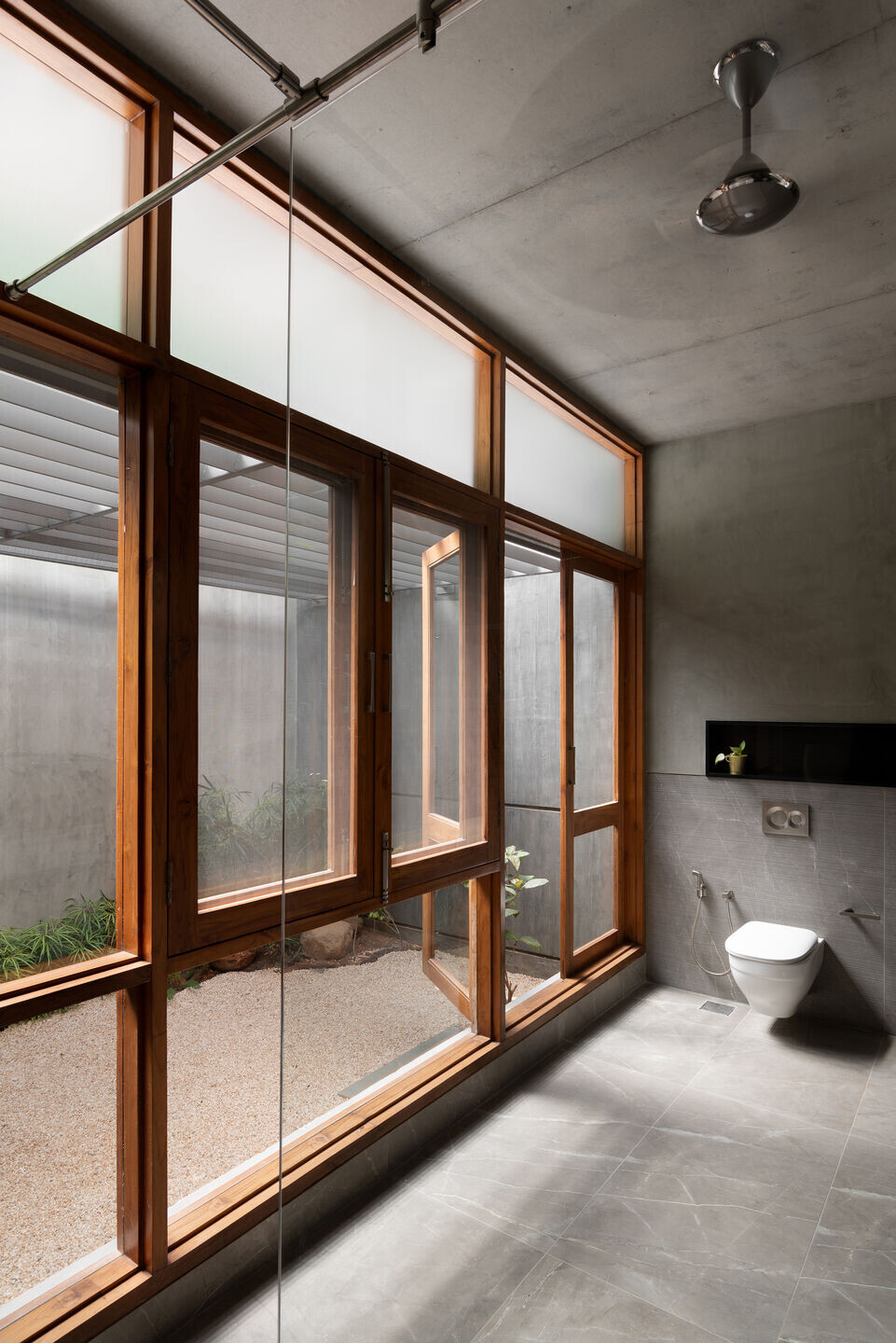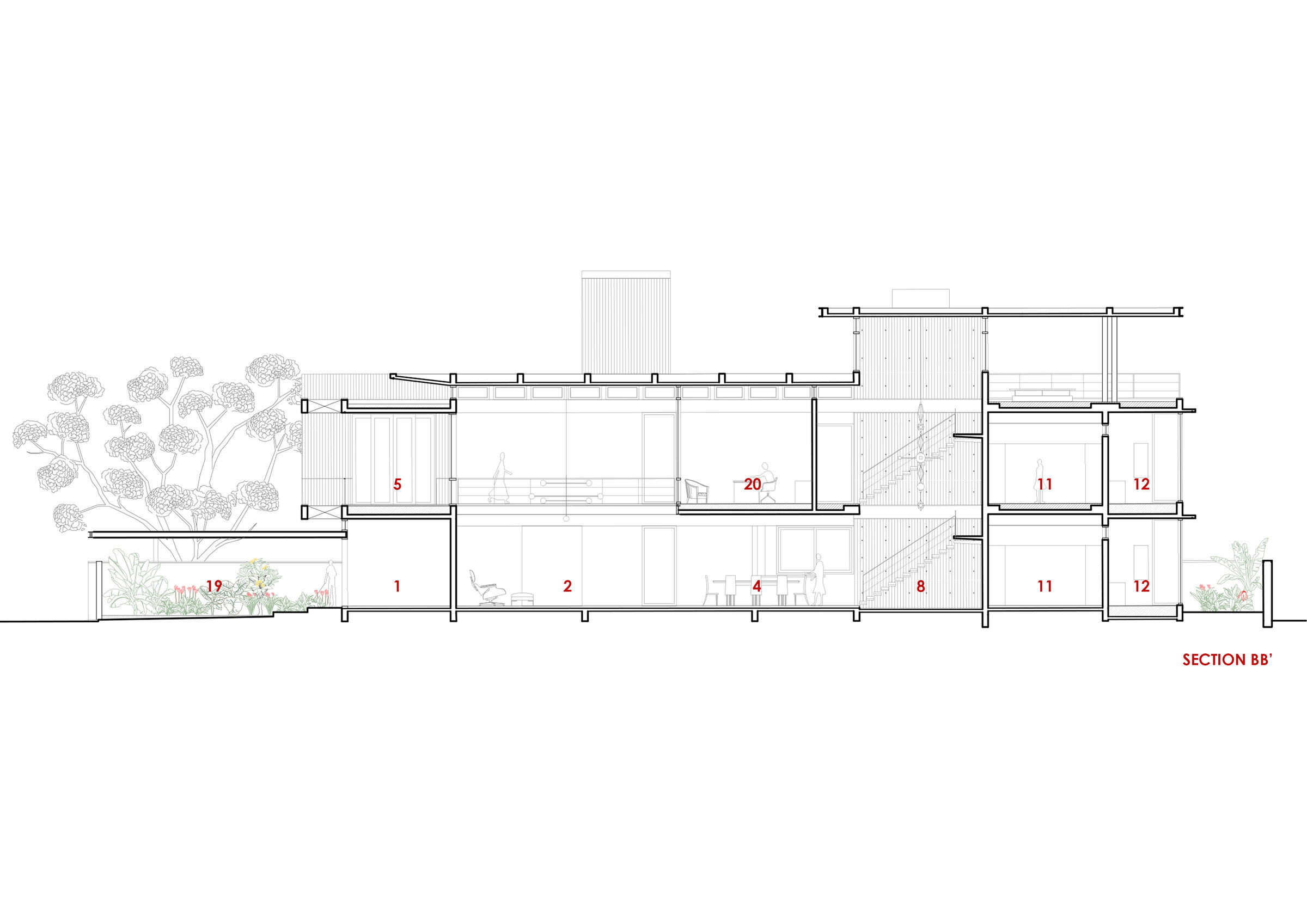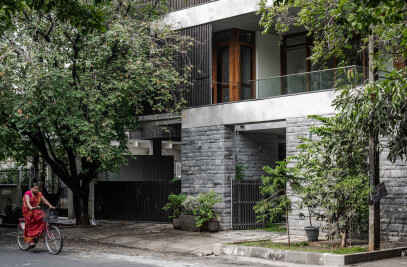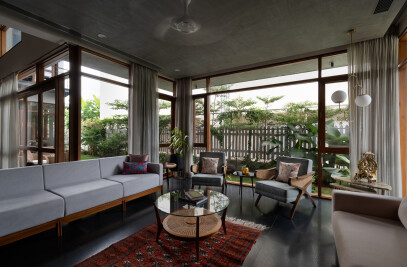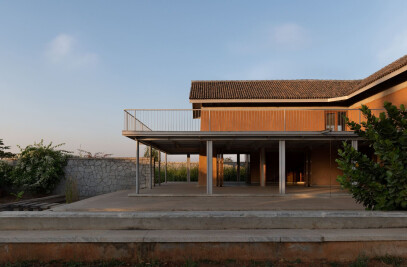A house for a couple and their sons is located on a linear site within a quiet residential community, the form of the house unfolds to envelope a generous garden court within. The basic premise of the house was that it should be able to house large gatherings and offer an experience of the outdoors from within.
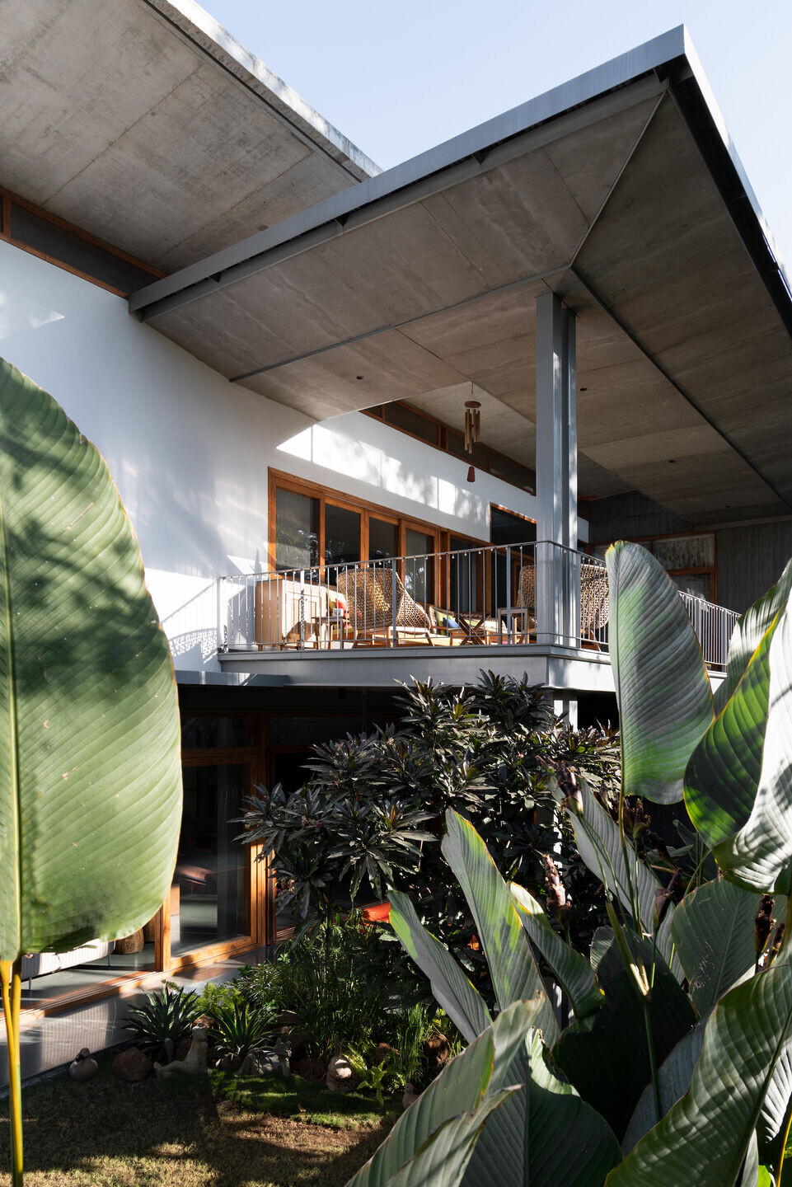
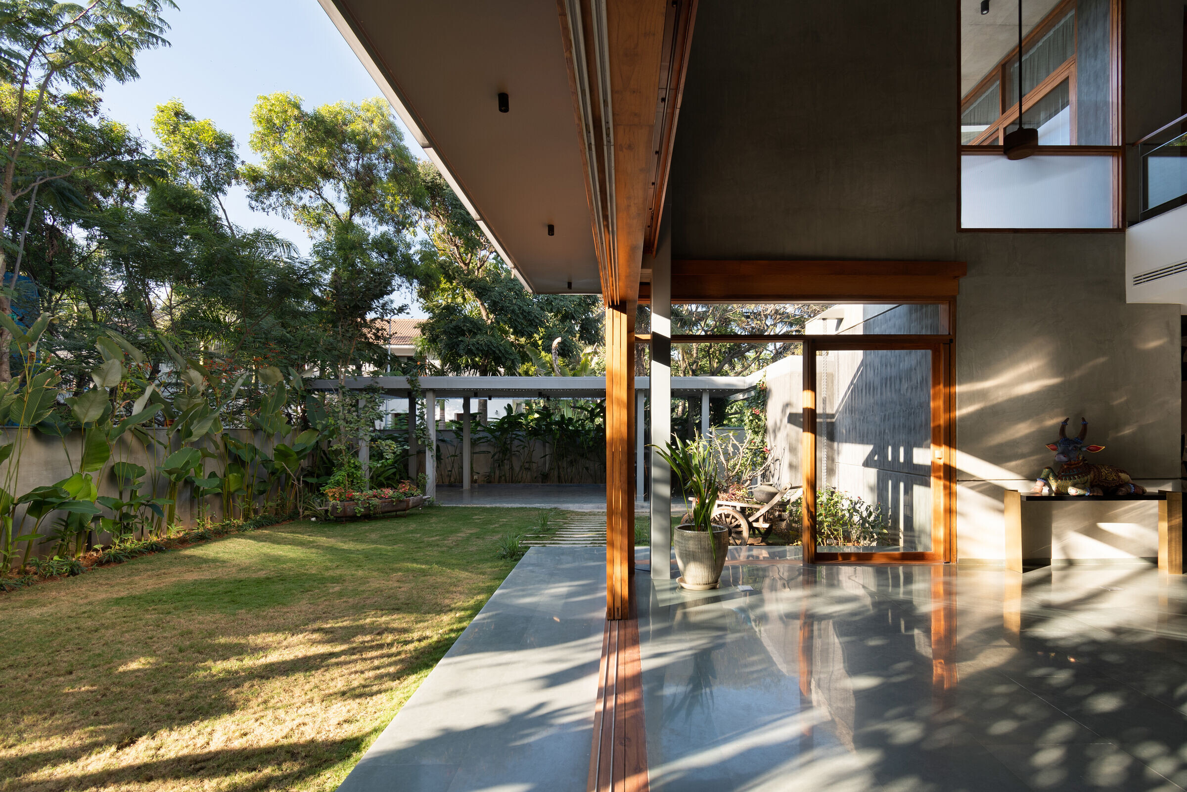
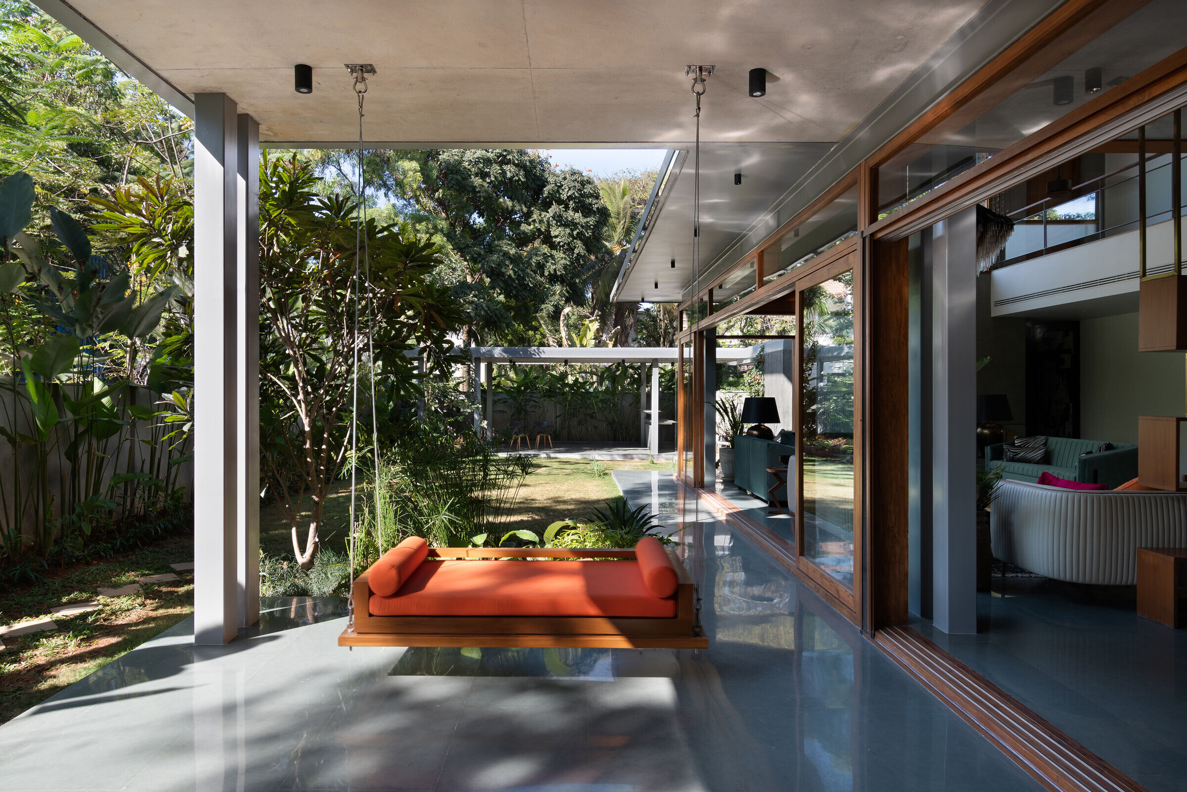
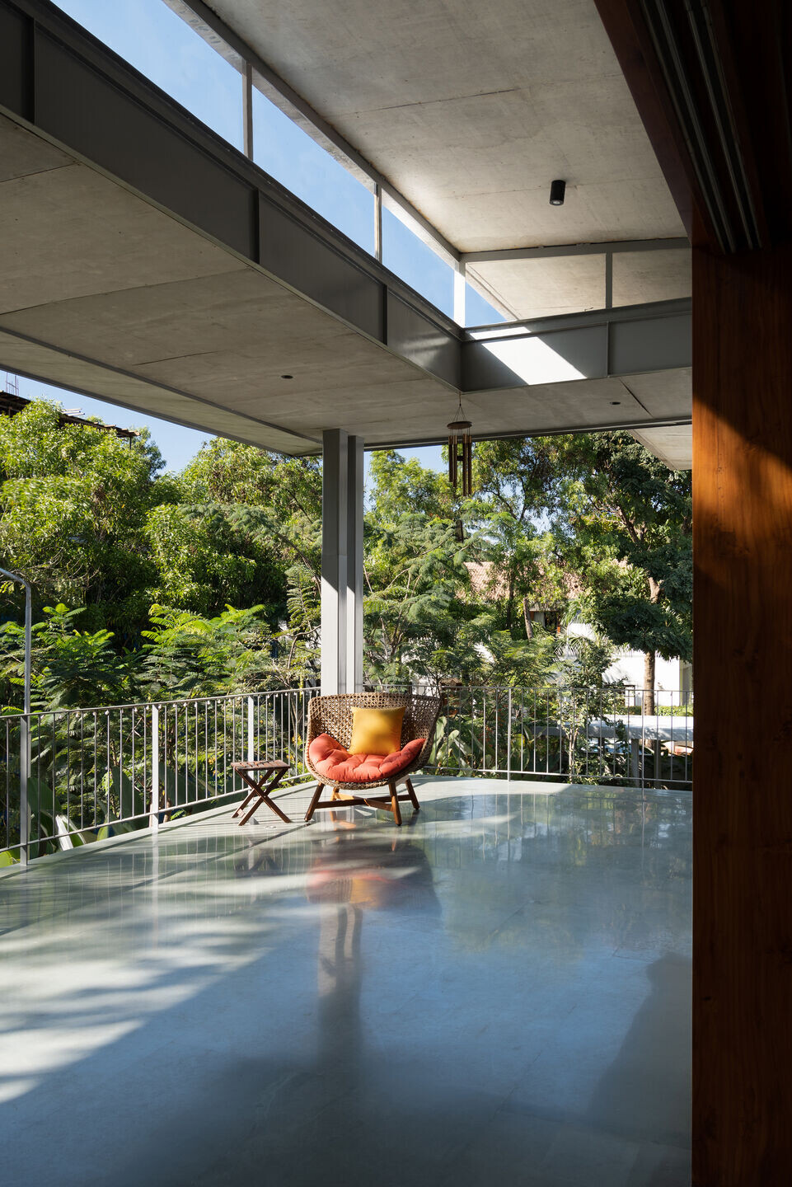
There are three wings which are distinct in function - a semi covered party area in front and the private bedroom wing at the back. Bridging these two is the wing containing the living, dining and staircase spaces and forming the heart of the house. Connected to the courtyard through a series of timber sliding doors spanning almost fifty feet, it features a double height volume capped by a large crafted concrete roof which cantilevers three meters over the garden area. This large exposed concrete roof is propped delicately between a Vierendeel on one side and two sets of slender steel double columns along the opposite edge.
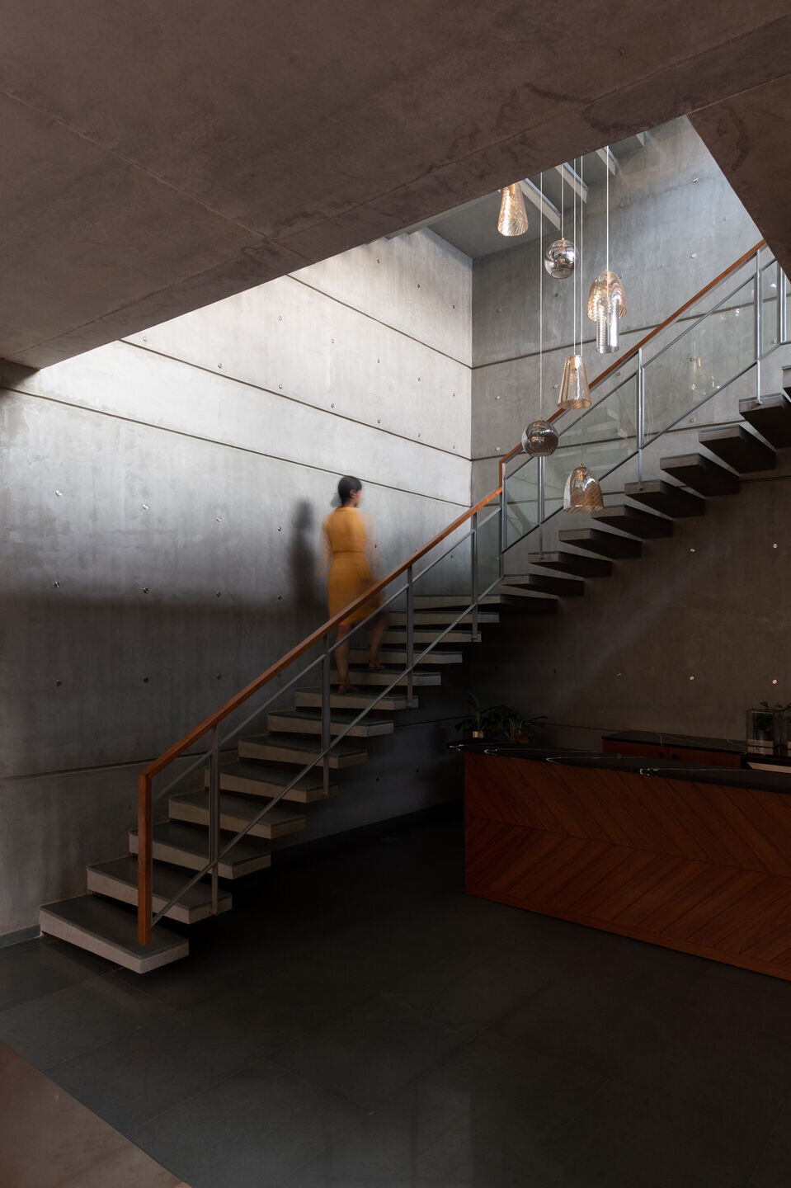
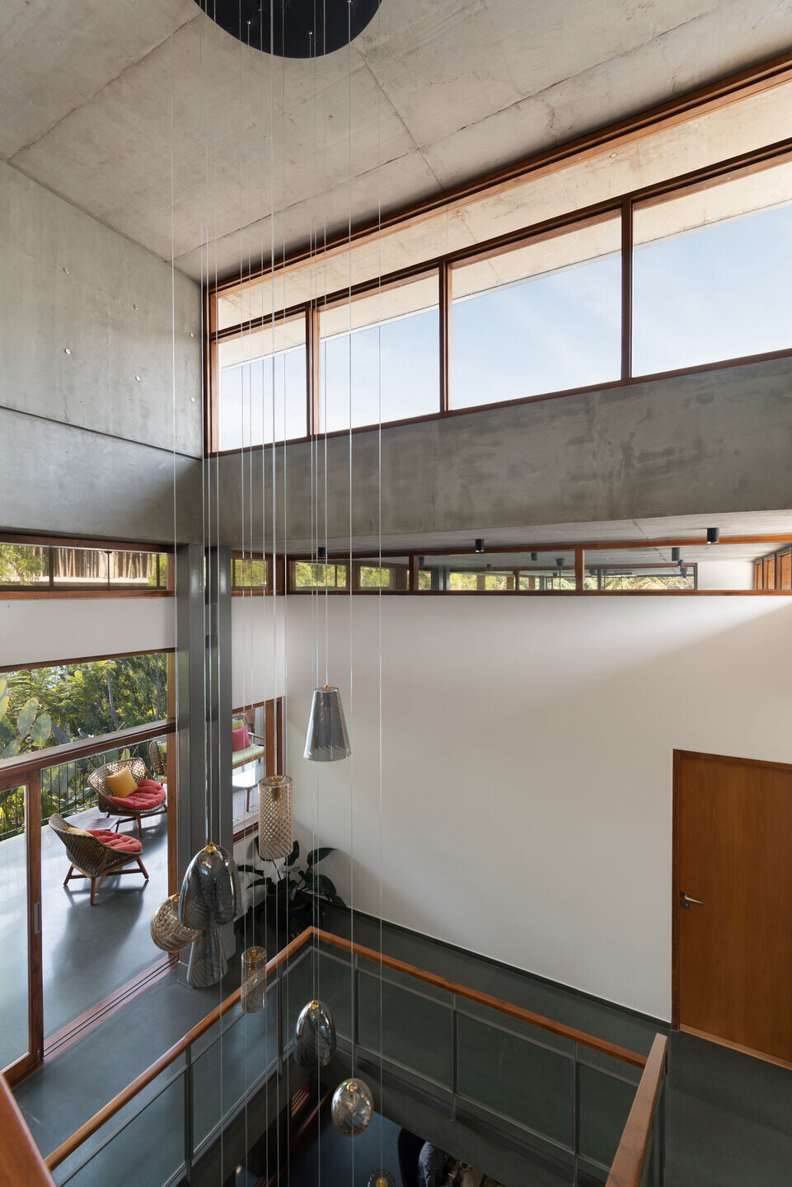
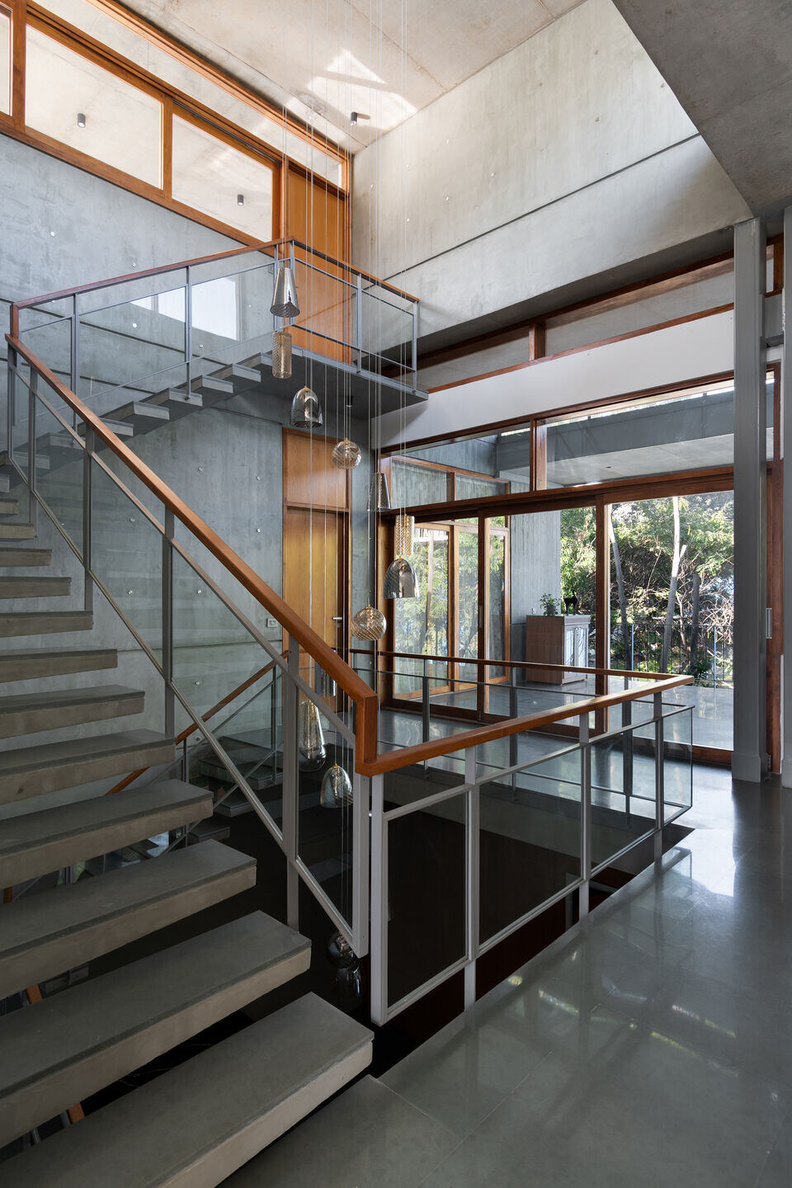
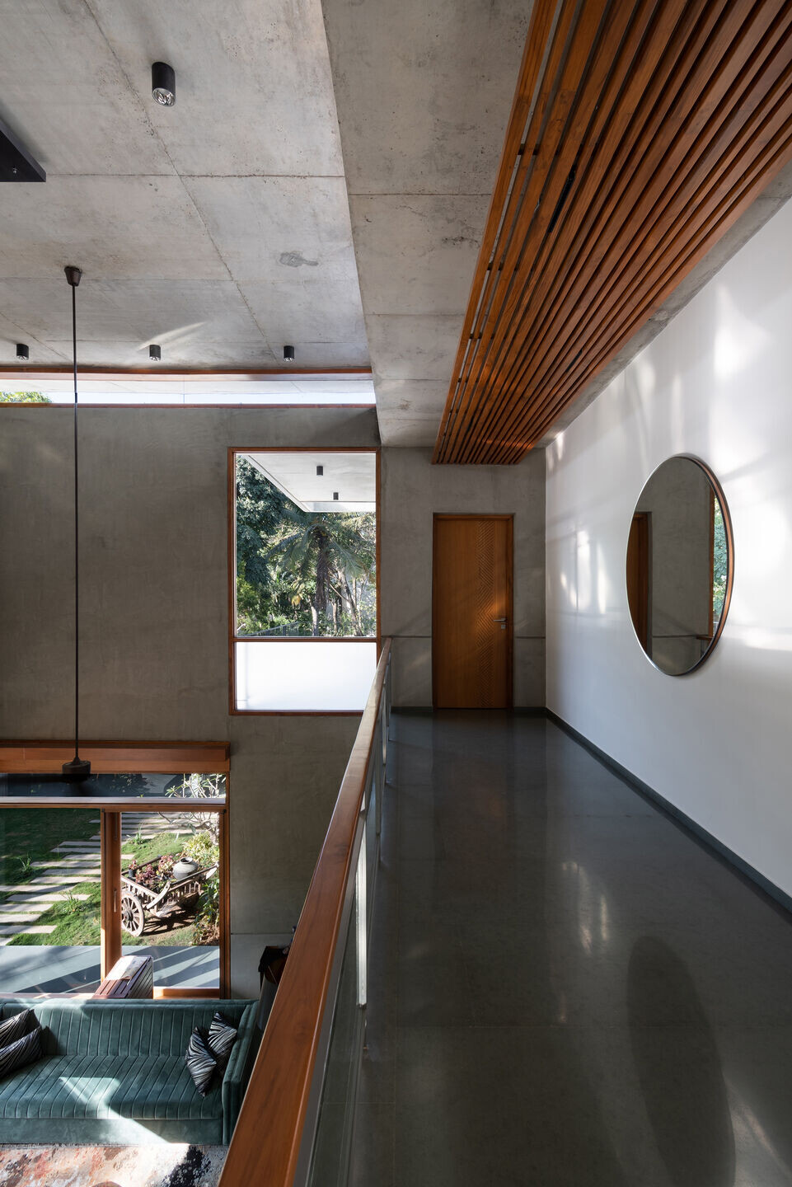
Continuous horizontal slits below the roof form a counter point to the heaviness of the concrete while also bringing in a diffused light quality to the spaces below. On the first floor a study floats over the Dining and looks across a large sit out into the garden. This Sit out has its own dramatic canopy whose structure in mild steel is concealed within cement sheets that mimic the shuttering layout of the mother canopy above. The large openings are amply shaded and the horizontal slits allow for the hot air within to escape creating airy and cool interior spaces. The layered Canopies are a response to the need for shade on the west facing facade and makes for a dramatic elevation. A simple and restrained material palette of exposed concrete, polished kota stone and teak wood serve to highlight the quality of light and allow the experience of the garden court to take center stage.
