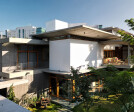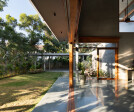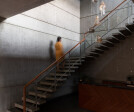Exposed concrete walls
An overview of projects, products and exclusive articles about exposed concrete walls
Project • By Studio Motley • Private Houses
House of Canopies
A house for a couple and their sons is located on a linear site within a quiet residential community, the form of the house unfolds to envelope a generous garden court within. The basic premise of the house was that it should be able to house large gatherings and offer an experience of the outdoors from within.
Neelanjana Chitrabanu
Neelanjana Chitrabanu
Neelanjana Chitrabanu
Neelanjana Chitrabanu
There are three wings which are distinct in function - a semi covered party area in front and the private bedroom wing at the back. Bridging these two is the wing containing the living, dining and staircase spaces and forming the heart of the house. Connected to the courtyard through a series of timber sliding doors span... More
Project • By Kit Architects • Care Homes
Health Centre Rosenthal
In the heritage-protected core of the municipality of Wald ZH, between the village centre, the railway station and the parish church, a building was constructed, the Rosenthal Health Centre, which unites the facilities of the Drei Tannen Foundation under one roof and anchors them in the village.
Ruedi Walti
In terms of size, the new building is oriented towards the existing manufactories from the textile heyday. The three staggered building sections respond to the varying scales and orientations of the context and create varied outdoor spaces. The pigmented, blasted concrete element façade borrows its colour from the neighbouring buildings. Like a fabric, it covers the compact body and creates a nuanced play of shadows. In dial... More
News • News • 23 Nov 2022
Ogindan Dandan House by SML accommodates multi-generational living within a dynamic brick volume
In a quiet residential area of Seochon, Seoul, the Ogindan Dandan House by SML sits at the edge of a mountain ridge and prominently above a busy road, showcasing the home's stature from its east, west, and south elevations.
Kyungsub Shin
When viewed from the east, the house sits above a retaining wall adjacent to the main road. Views to the south are to the distant Namsan Mountain, while to the north are views of Bukaksan Mountain and Cheong Wa Dae. These site conditions are key to the ultimate appearance of the home and its internal space planning. The client wished for a home with a spatial arrangement that can accommodate different generations of the client's family so that each generation can live independentl... More
News • News • 15 Jul 2021
Steven Holl Architects unveil the Loisium Hotel Expansion
On a gently south-sloping vineyard in Langenlois, the Losium Hotel and Wine Center celebrates the rich local heritage of an ancient wine vault system. The historic subterranean network, which includes stone passages that are 900 years old, runs beneath the town.
Gregor Holzinger
The first two buildings of the Loisium Hotel Complex were designed by SHA and sought to form a relationship with the geometry of the cellars. The Wine Center, which was completed in 2003, is embedded within the vineyards and the Hotel, which was completed in 2005, references the branching morphology of the vaults.
Gregor Holzinger
The concept for the 30-room Hotel expansion by Steven Holl Architects connects the original vaults v... More











