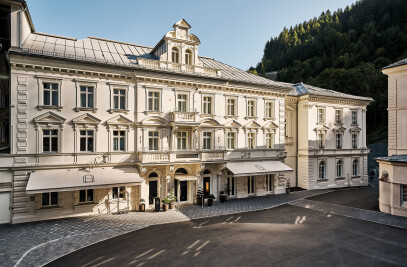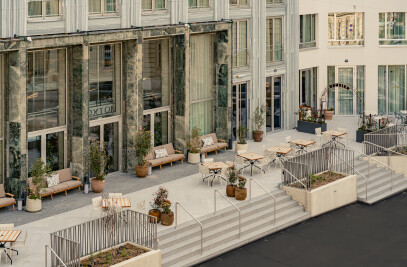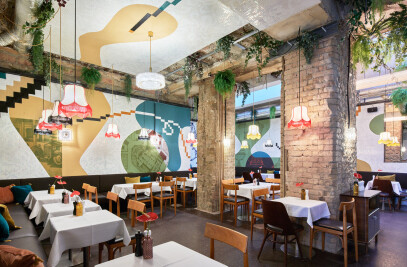BWM Architekten gave the new House of Austrian History the feel of a contemporary laboratory within the representative imperial architecture of the Neue Burg at Vienna’s Heldenplatz.
As the winner of an EU-wide competition, BWM Architekten were responsible for the architectural design of the House of Austrian History on the Heldenplatz. The concept evolved from the interplay between the imposing imperial spaces on the one hand and the contemporary history presented in the museum on the other. The historical architecture is first underlined by the design of the grand staircase, then it is utilised as a narrative background in the first exhibition room, and finally completely faded out in the modern history laboratory – a neutral space, entirely in white, intended to promote the development of new, contemporary perspectives. The exhibition “Aufbruch ins Ungewisse – Österreich seit 1918” (Into the Unknown – Austria Since 1918) presents 100 years of history on an area of 750m2.
Empire v republic
Located in one of Austria’s most significant places in terms of symbolism and history, the House of Austrian History (hdgö) opened its doors in the Neue Burg at Vienna’s Heldenplatz on 10 November 2018. “The imposing Habsburg architecture of the Neue Burg poses a challenge for a contemporary museum that aims to examine the past from the point of view of the present for the future,” says Johann Moser of BWM Architekten. “We have tried to make productive use of this – typically Austrian – tension between the imperial representation on the one hand and the reality of our republic on the other, and to use this monumental architecture as a catalyst for both an impressive spatial experience and enlightening insights.”
From yesterday to today
Moser explains the dramatic composition of the approach as follows: “Visitors entering the Neue Burg and walking up the grand staircase can experience the manipulative effect of this imposing architecture for themselves. The first steps up the labyrinthine staircase have a somewhat disorienting and confusing effect, there is almost a sense of heaviness. But from step to step, one gains more of an overview, which boosts one’s confidence, until, upon reaching the highest point, a feeling of grandeur and sovereignty emerges, in a seemingly infinite marble ‘spaceship’.”
In order to do justice to the House of Austrian History’s self-imposed standards of topicality and independence in the midst of this imposing, monarchical history, the designers made use of such ideas as the “lightness of light”: a cloud projection (advertising agency: Jung von Matt/Donau) that features the colours of the Austrian flag and guides visitors through the magnificent labyrinthine staircase up through the Ephesos Museum into the House of Austrian History with both great symbolic weight and surprising lightness. BWM Architekten developed a media-based orientation system that merges with the architecture and at the same time paves the way for the new momentum that has entered the building. The entrance to the new museum houses the reception area, welcome desk, a café, and event and multi-use areas. These, too, are highly representative by virtue of their classicist décor, while the functional, modern furnishings underline the present-day point of view.
Task
Architecture, exhibition design and part of the general planning for the House of History Austria (hdgö).
Client
Austrian National Library
BWM Team
Team Wettbewerb
Johann Moser, Massimiliano Marian, Roland Stöttner
Team Projekt
Johann Moser, Anke Stern, Magdalena Geppel, Sanja Utech, Irina Koerdt, Massimiliano Marian, Roland Stöttner
Tender
Bubeleichhorn ZT GmbH, Oliver Eichhorn
Lighting design
fourth minute light design, Phiilipp Metternich
Electrical planning
Vasko und Partner, Rene Thot
Acoustic planning
Hamp-Armbruster Bauphysik OG
Fire safety planning
brandRat ZT GmbH
Graphic design
Fuhrer Visuelle Gestaltung OEG, Stefan Fuhrer Media planning: cat-x exhibitions Prix KG
Site supervision
Danzinger ZT & Ingenieure, Michael Aue
AWARDS
Iconic Award 2020: Selection
Staatspreis Design 2019: Finalist
German Design Award 2020

































