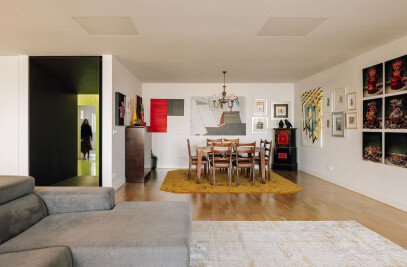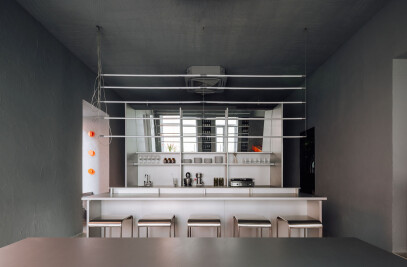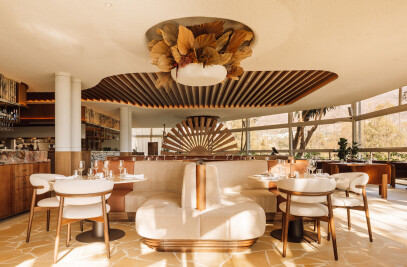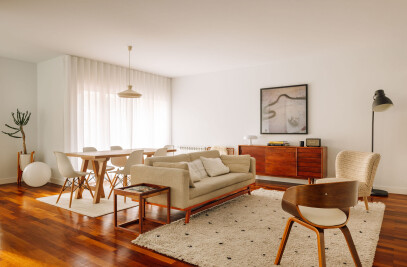This building, located next to the Tapada das Necessidades in Lisbon, consists of a three-storey structure plus attic, two exterior patios and a large terrace on the middle floor. Thepre-existing building has been completely restored, transforming it into a single-unit family home: originality is emphasized, whilstfunctionality is fully embraced in order to create a contemporary family living space.
Taking full advantage of theoriginal features of the exterior walls, roof, and window and door openings, the interior spaces were reorganised and adapted, creating areas designed to make the most of natural light on all four elevations. The restoration of the existing patio and terrace was intended to emphasize the relationship between indoor and outdoor living spaces.
Regardingroom distribution: the entrance area is the point of access for the upper and lower floors. The lower floor houses the service areas and parking. The communal living areas (living room, dining room and kitchen), located on the first floor, are linked to the outside through large windows leading onto the central terrace –the heart of the middle floor. The three bedrooms are distributed on the top floor and enjoy direct sunlight and fantastic views. The attic provides an open-plan play area.


































