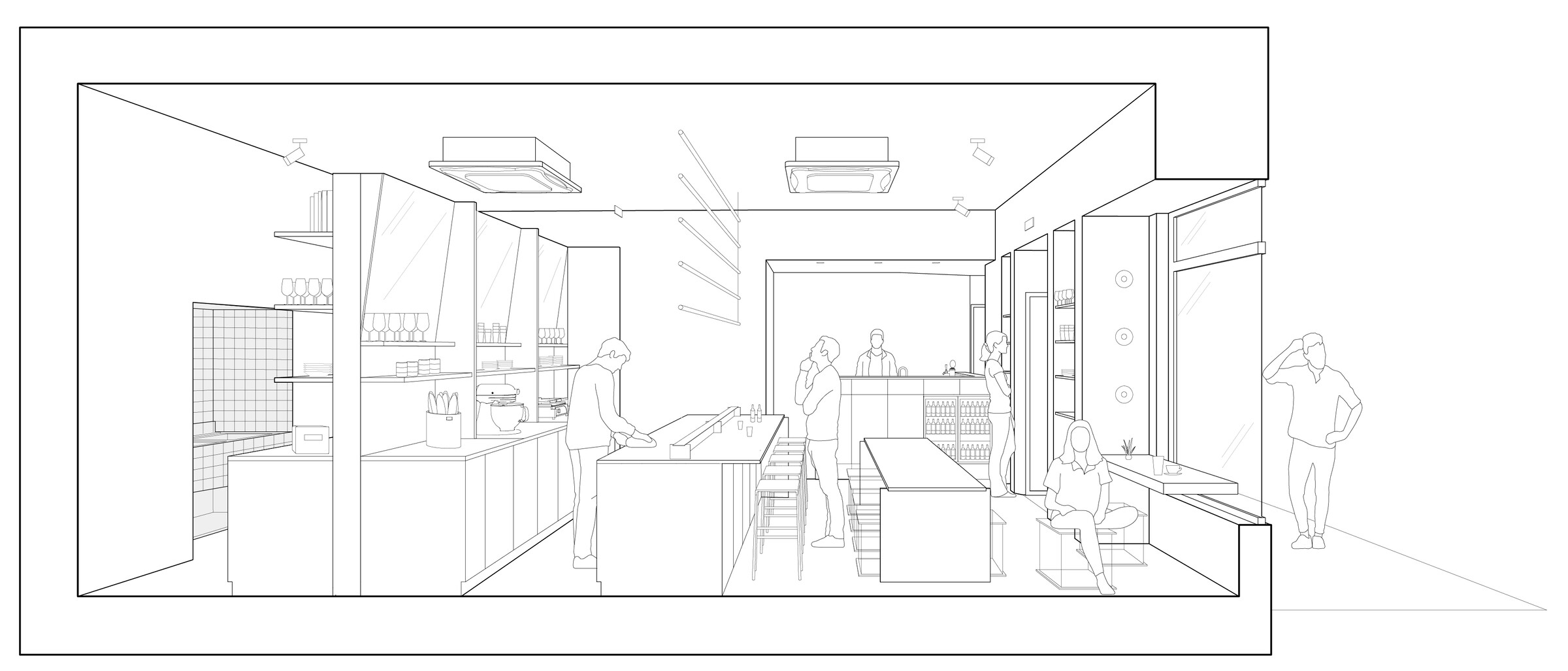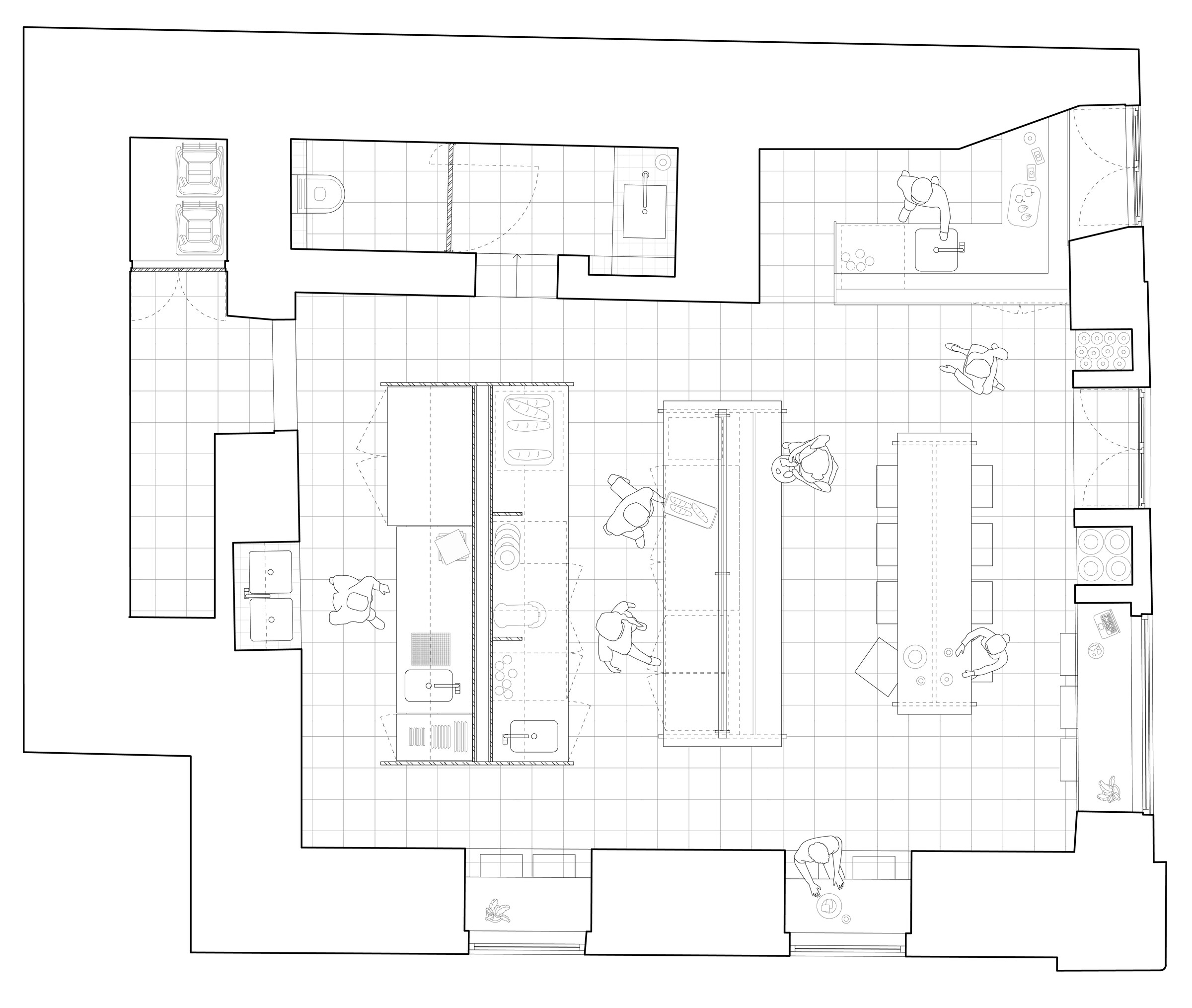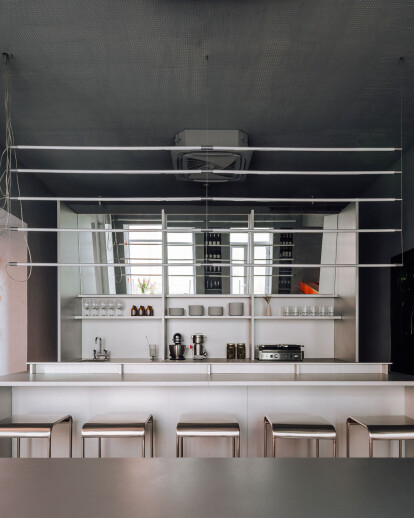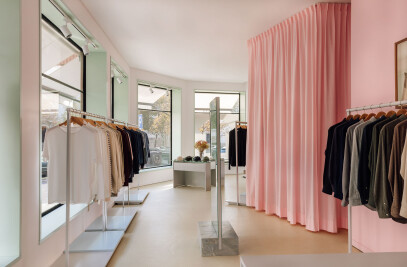The “Let’s Pastrami” project proposes setting up a café by renovating a 60 m2 corner space in the Santos neighborhood of Lisbon. The goal was to create an impactful yet relaxed atmosphere, perfect for cooking and serving up delicious pastrami sandwiches alongside carefully selected cocktails and wines.
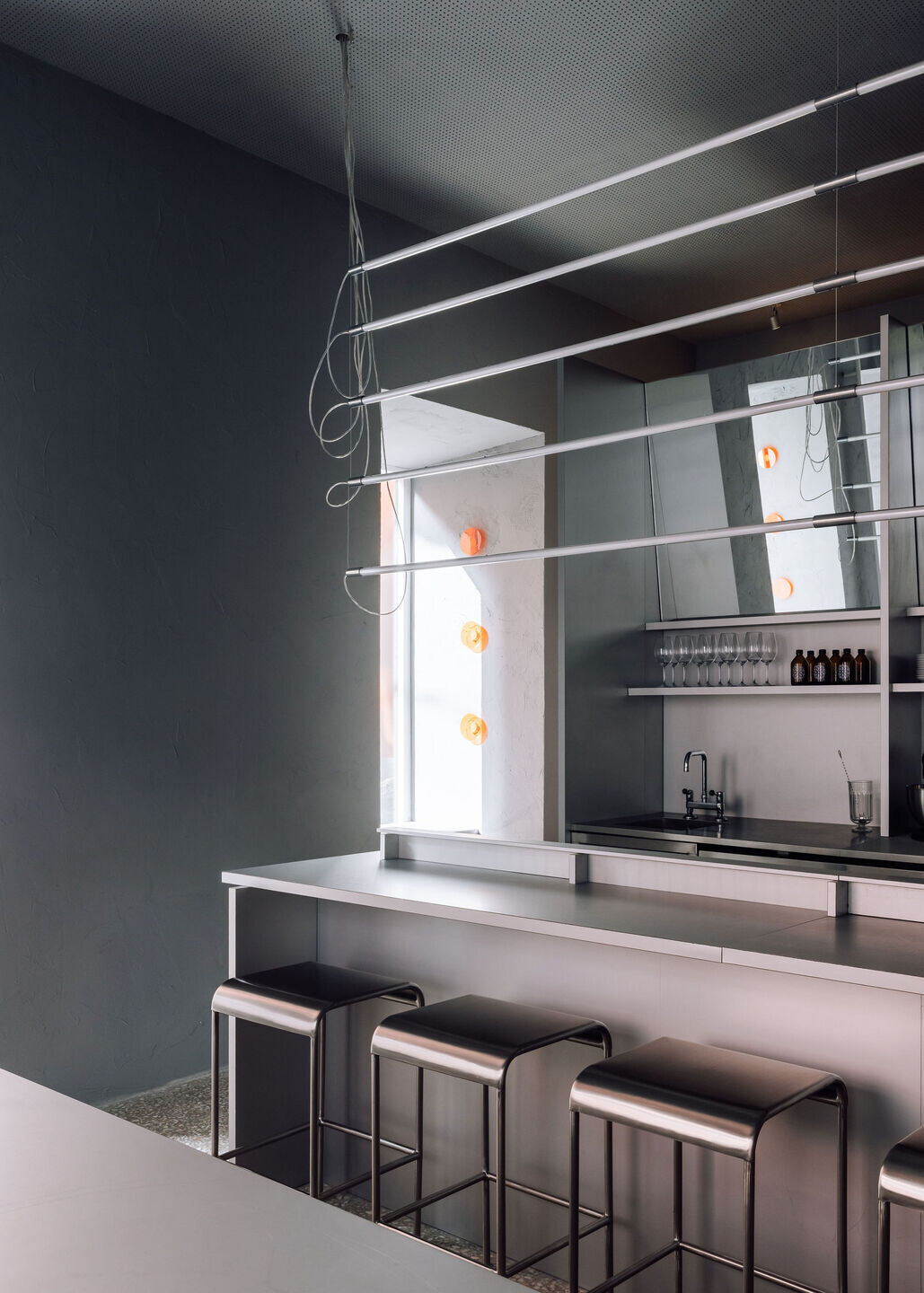
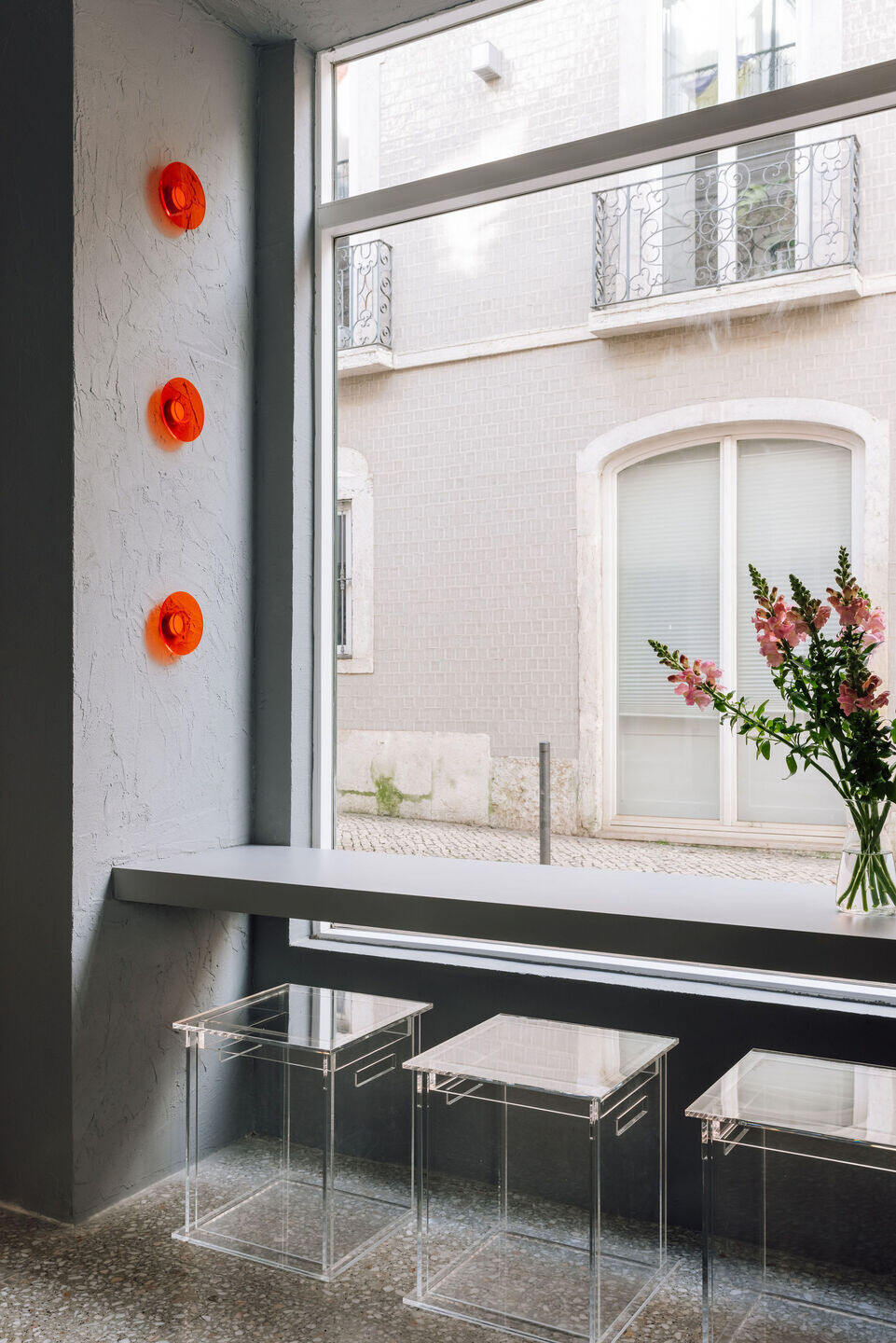
The space is accessed through one of the openings that overlook the street. The main space, with higher ceiling, revolves around three central elements: the first piece, opposite the entrance, features a larger volume and hides the washing area at the back. Facing the entrance, it doubles as a work and preparation counter, supported by upper shelves. The second piece, of lower height, serves both as a plating counter and customer service area. The third, smaller piece offers seating at a low table. These elements don’t touch the peripheral walls, allowing for circulation and creating a volumetric progression along the space, simultaneously transitioning from the most public near the entrance to the most private at the back.
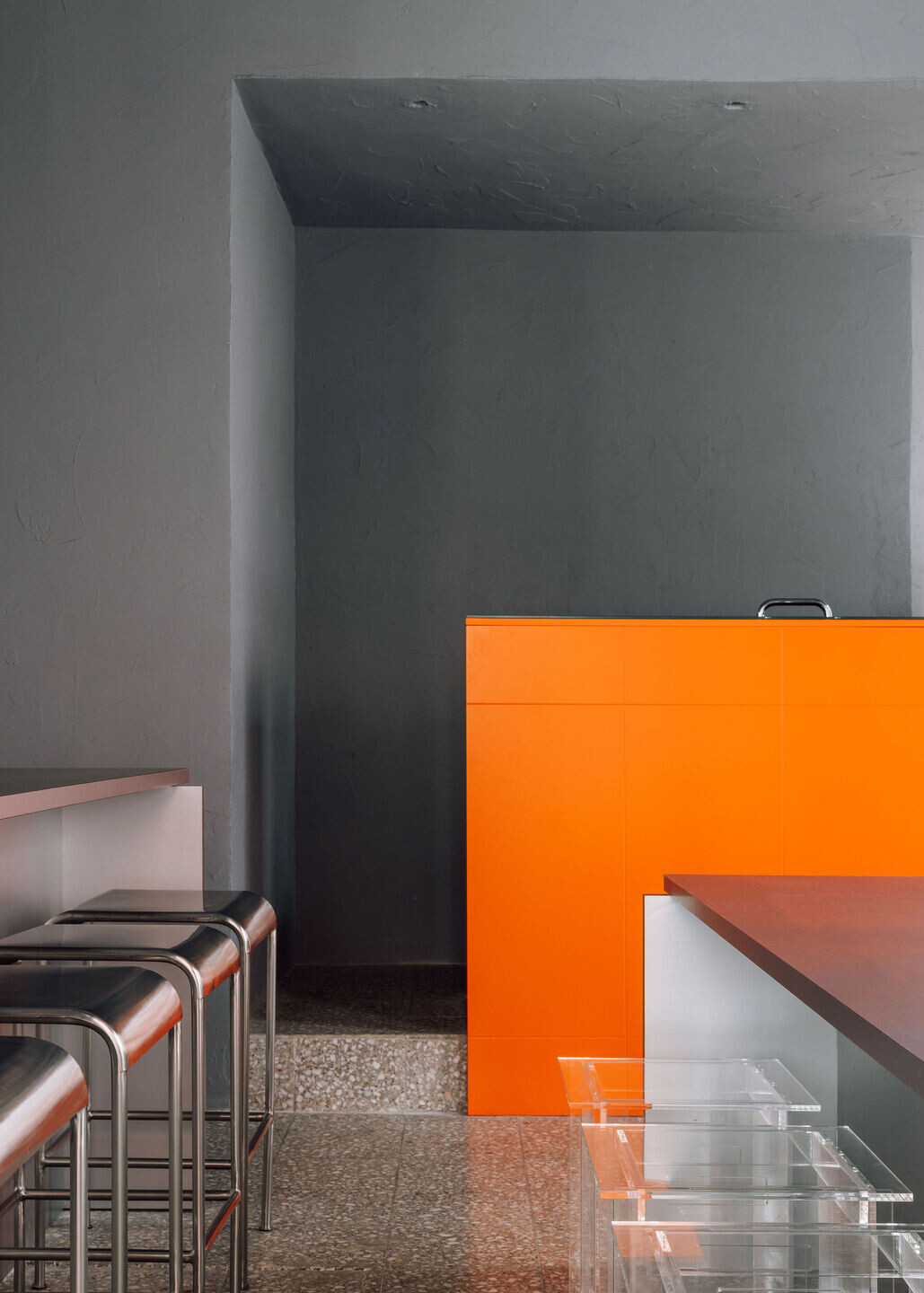
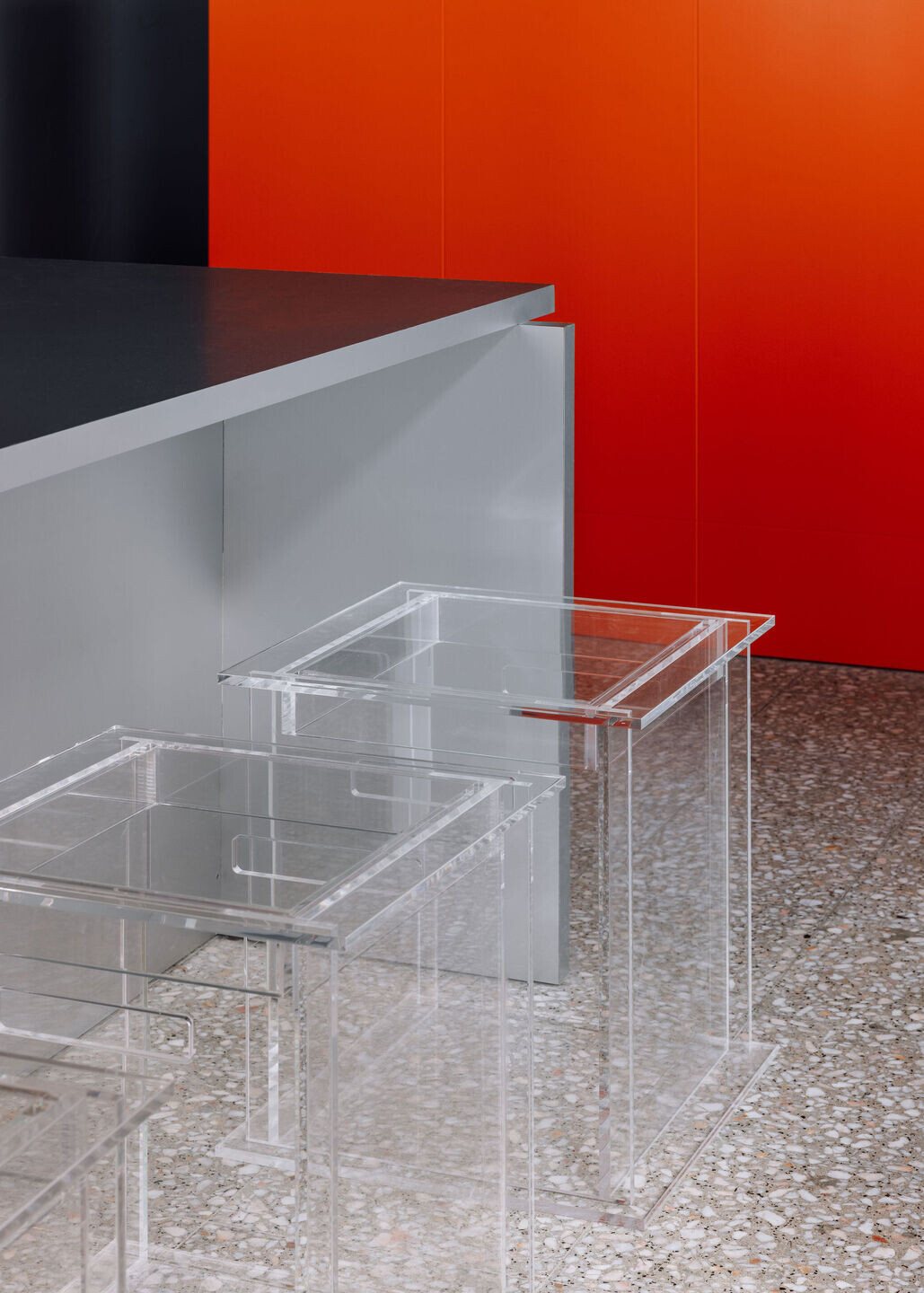
The original walls are entirely coated in a textured gray plaster, contrasting with the smooth, sleek, and shiny surfaces of the central furniture. The floor was covered with a hydraulic mosaic, also in shades of gray, which enhances the monochromatic environment of the project punctuated by occasional pops of color.
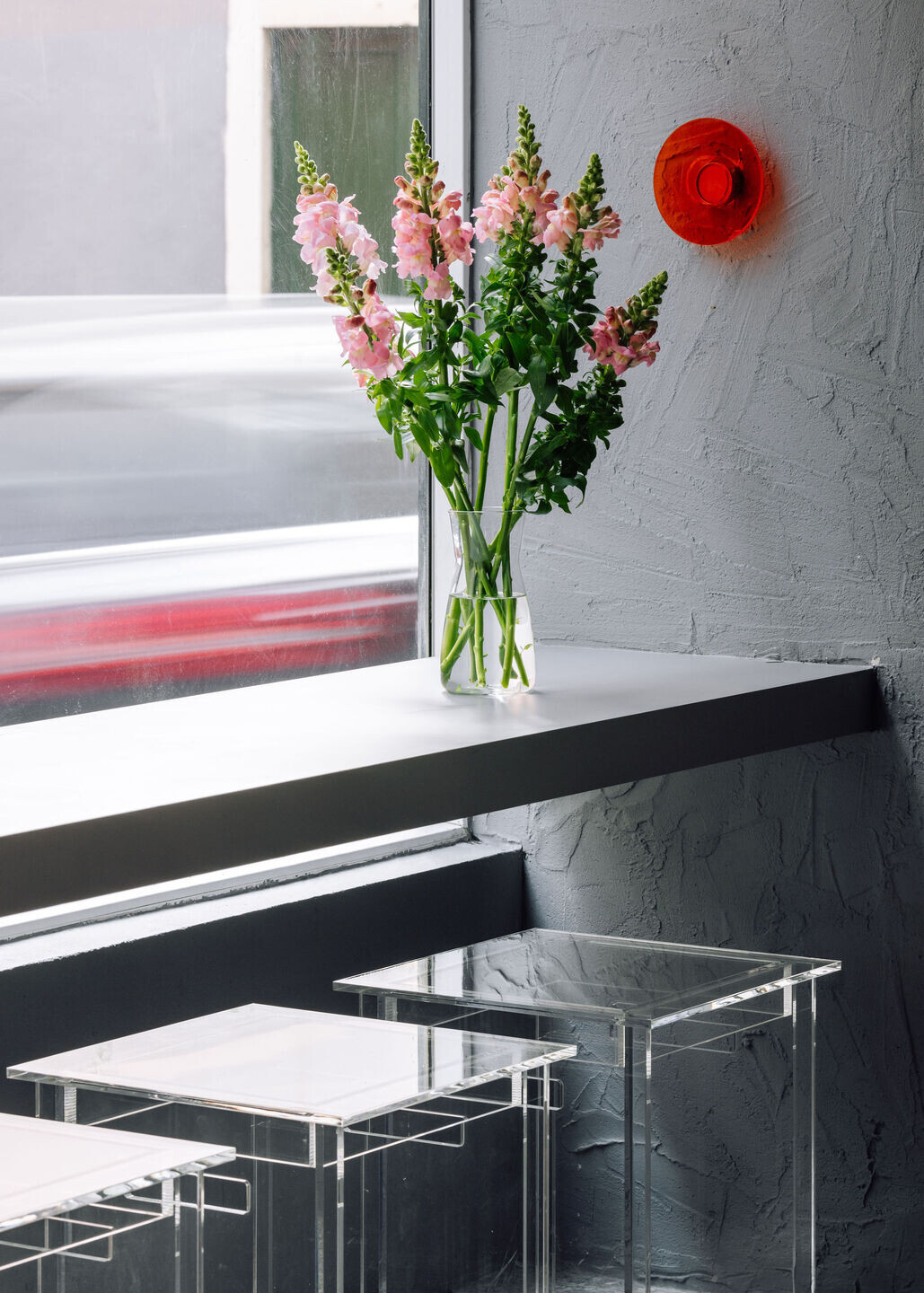
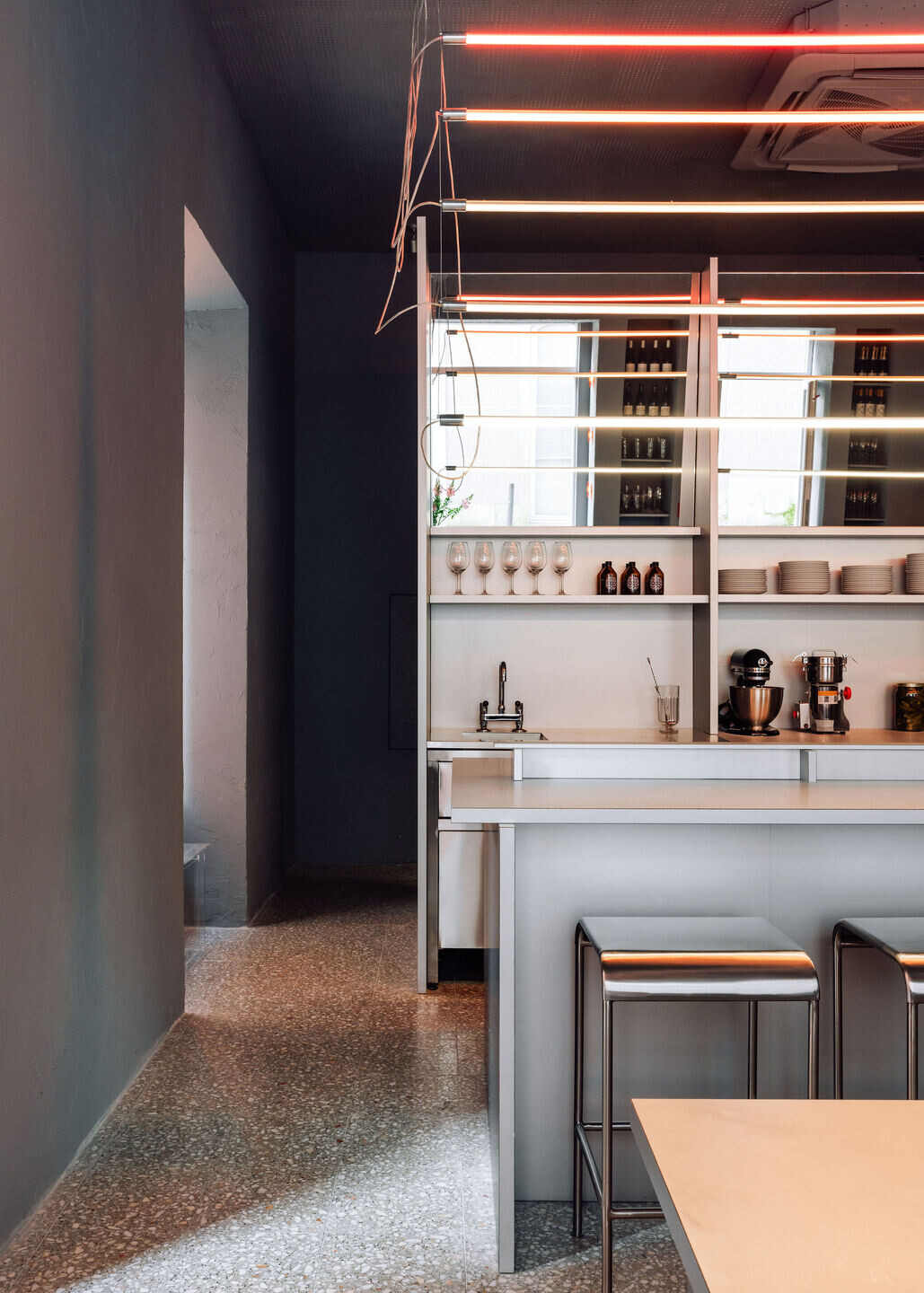
Above the central counter, five suspended light tubes delineate the space, featuring a gradient of orange and yellow tones. In the entrance area, attached to the east wall, the orange counter supports the bar and take-away service, directly accessible from the street. Tables for customers have been installed in the remaining fixed windows, illuminated by three round orange acrylic wall sconces. The transparent acrylic stools were designed as storage boxes for customers’ coats and backpacks.
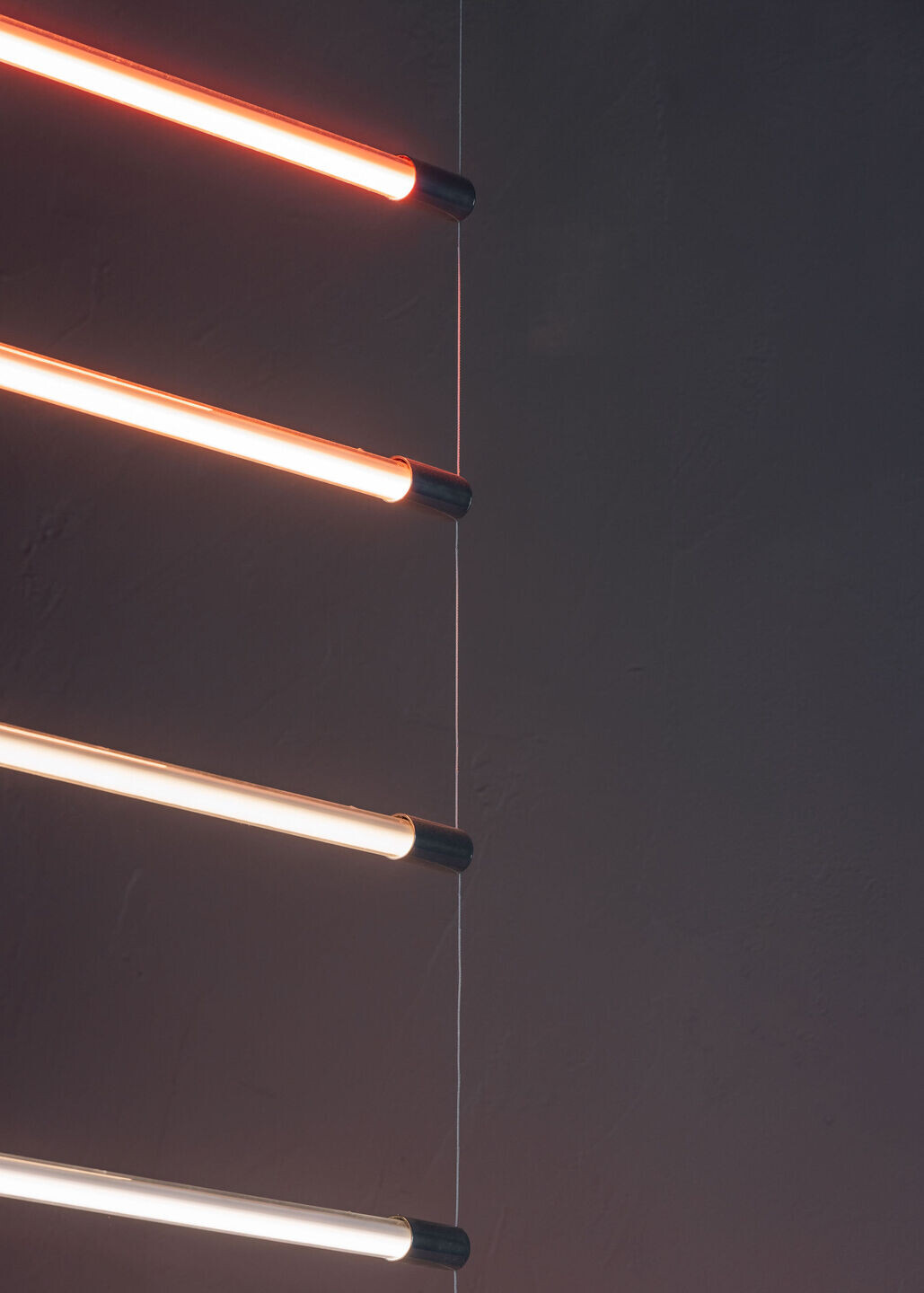
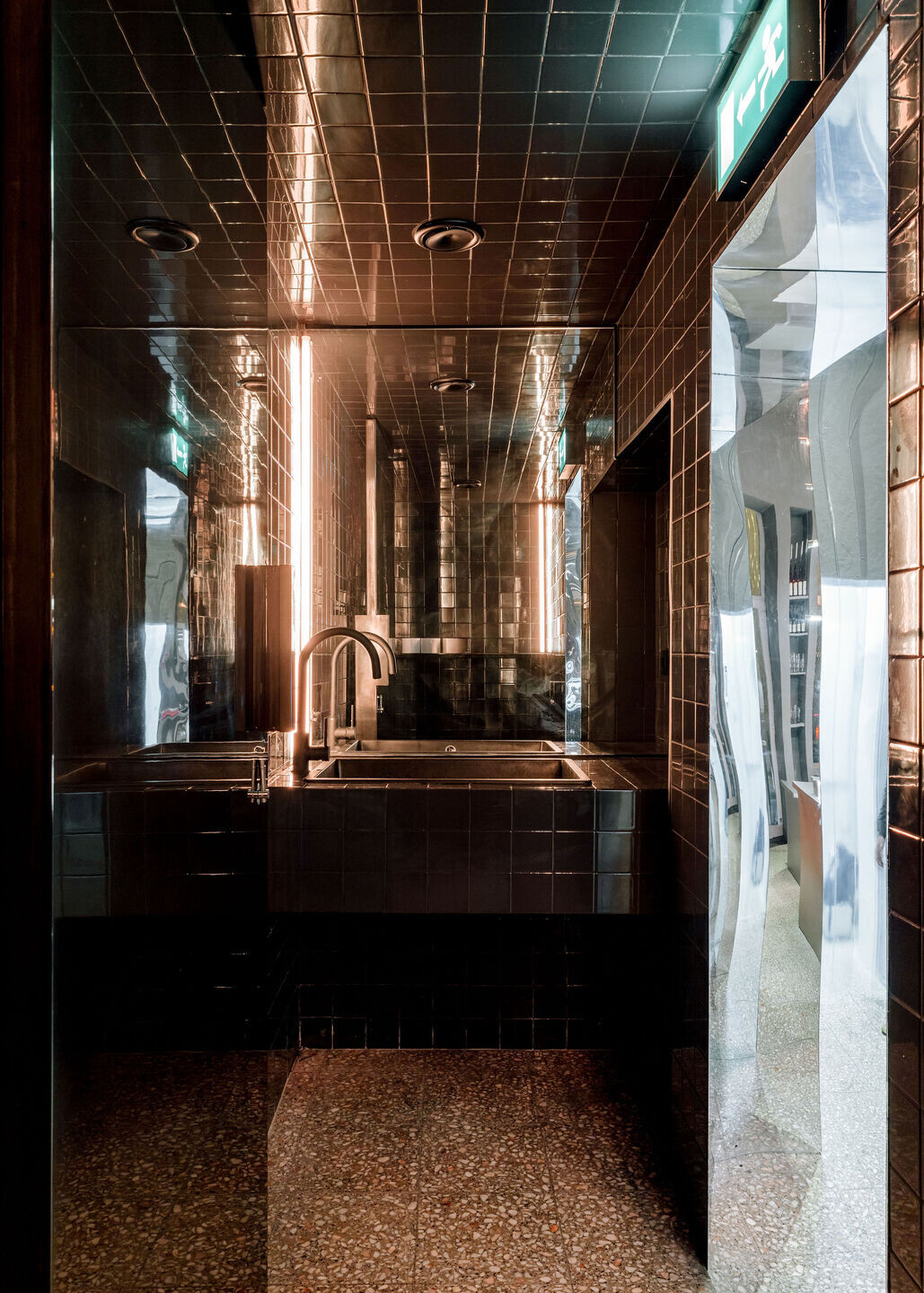
The passage to the restroom is marked by a mirrored frame, reflecting light from within. This space is entirely covered in black tiles, contrasting with the main café area as if it were a niche carved into the peripheral wall. In the rear area, there’s a technical space accessed through a semi-transparent plastic curtain.
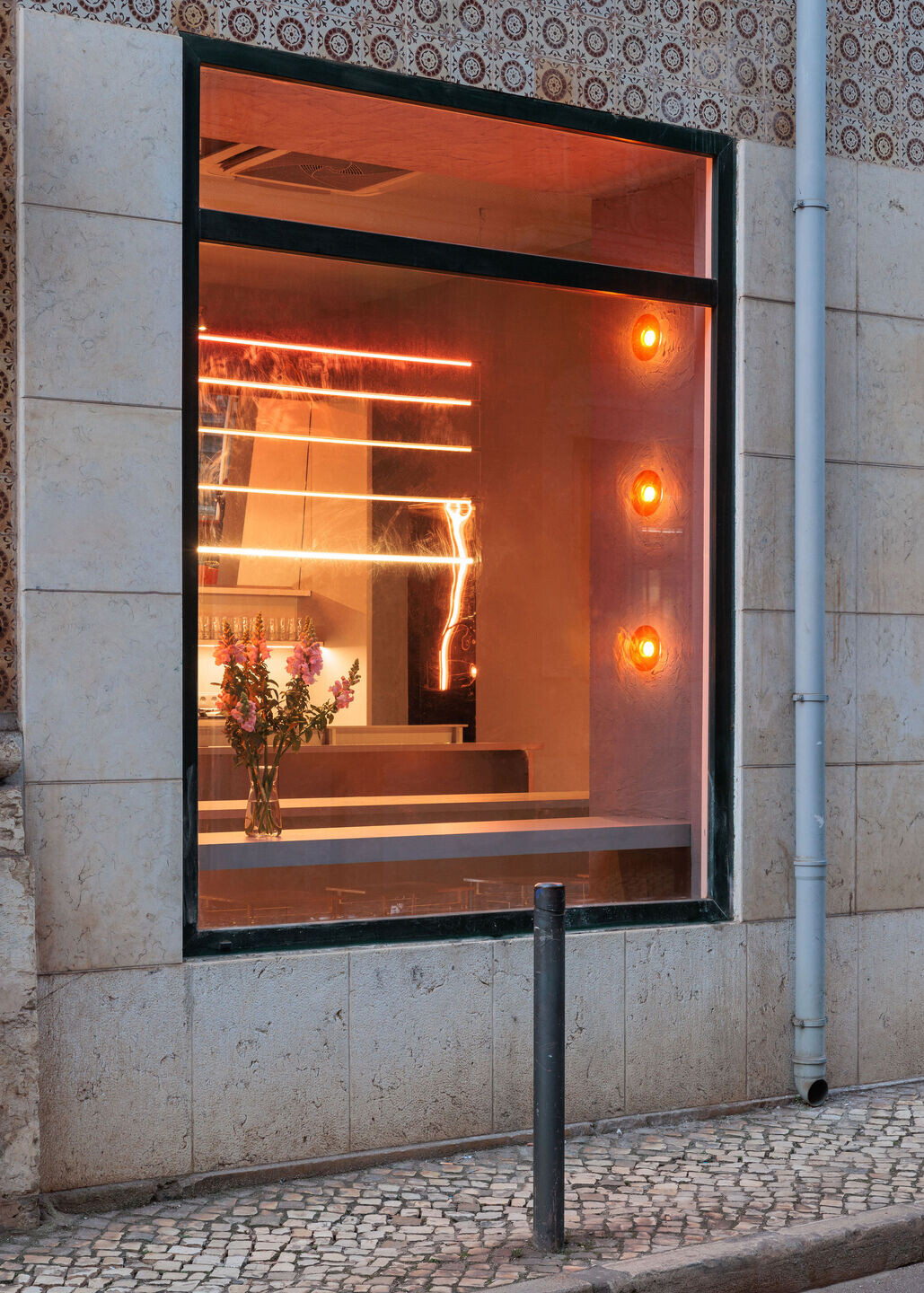
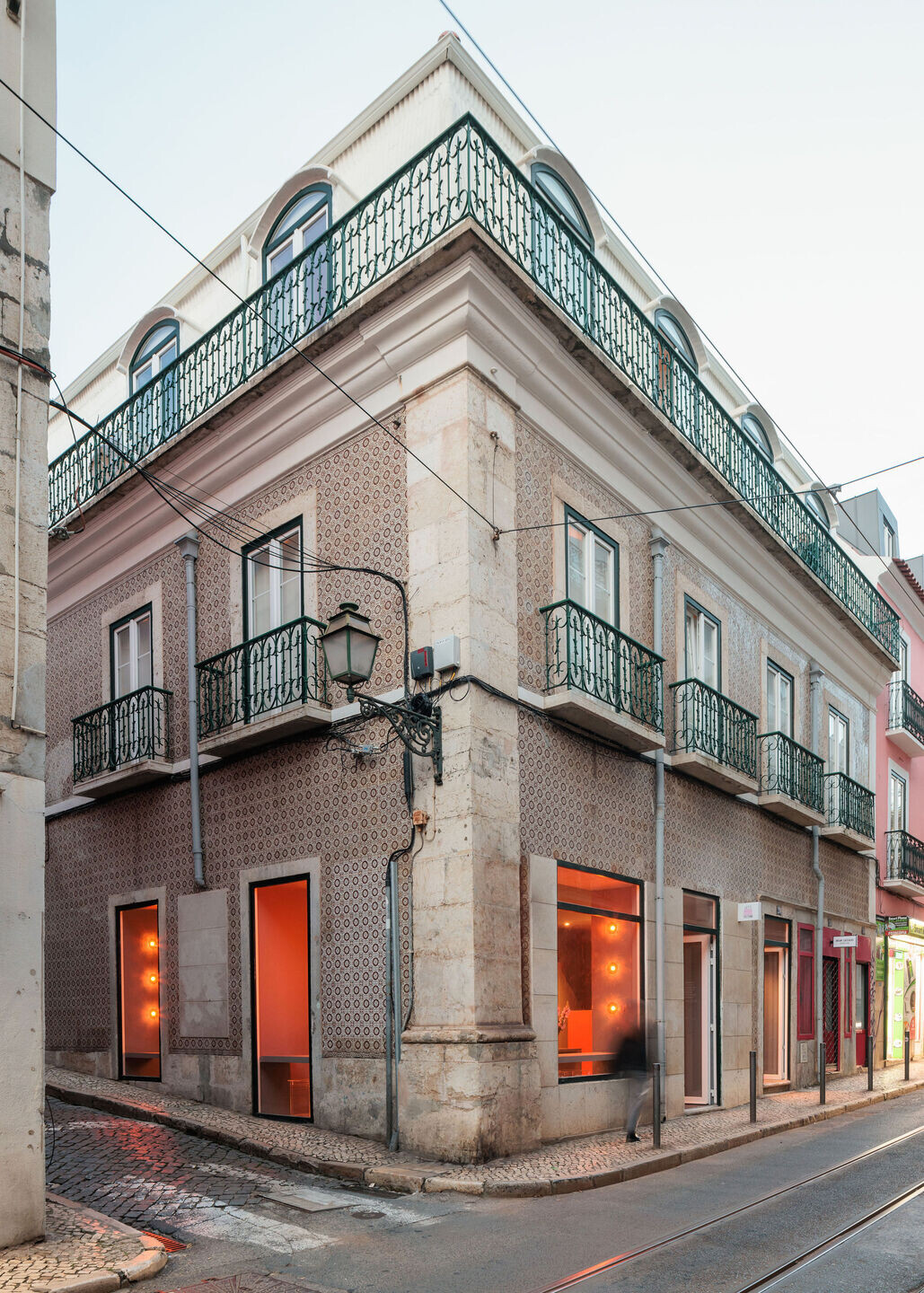
Team:
Architecture: DC.AD, Duarte Caldas
Client: Let’s Pastrami
Project Manager: Catarina Mascarenhas
Team: Mariana Marques, Riccardo Mattioli
Photographs: Francisco Nogueira (All photographs belong to DC.AC studio)
