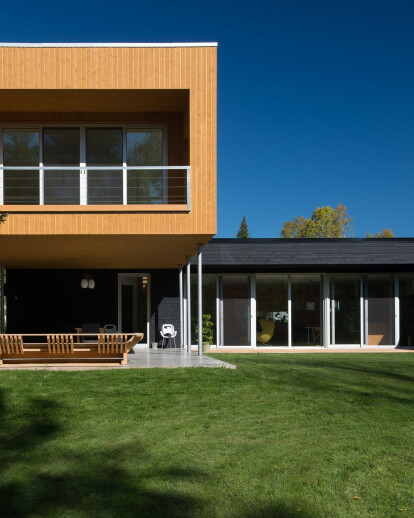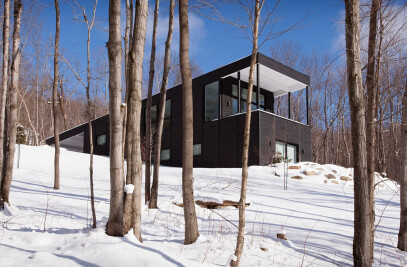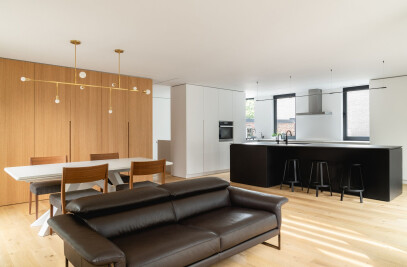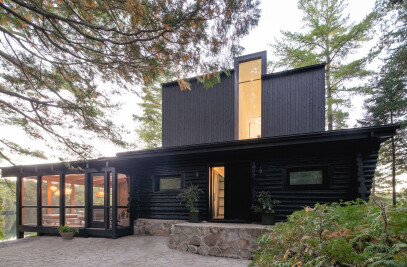A house for a family in Rouyn-Noranda (Abitibi, Qc, Canada), in a wooded area. The clients, a couple, took the role of builders and completed a large portion of the work themselves. The building concept needed to be simple: three boxes linked to each other. By their positioning in a ‘’U’’, they define a protected exterior space oriented to the south. The two boxes on the ground are covered in black wood siding, and are linked by a passage of aluminium and glass, which serves as the main entrance. One box contains the garage/workshop and the other holds the living quarters including the living room, dining room and kitchen. These rooms open up onto the courtyard on the south side by means of large glazed doors. To the north side, windows are rare and small. We are at the 48th northern parallel.
The box of the rooms, covered in natural wood panels, is perched onto the box of the living quarters. Its overhang is additionally supported by thin columns of galvanised steel. The space created beneath will provide an exterior place protected from the rain. From the box of the bedrooms, it will be possible to exit onto the roof of the living quarters, to enjoy a terrace and a green roof. The master bedroom, to the southern extremity of the box, opens onto a private balcony with a view on the forest. Inside, materials and details are simple and minimal. A heated concrete floor throughout, a large birch sided wall, a bare poured concrete wall that rises to the second floor and to which are anchored birch wood steps in cantilever.
Material Used :
1. Alumilex - Windows
2. Maibec – Facade wood cladding
3. Galvanized steel columns – outdoor structure
4. Concrete polished slab – indoor floors

































