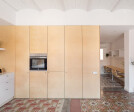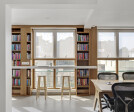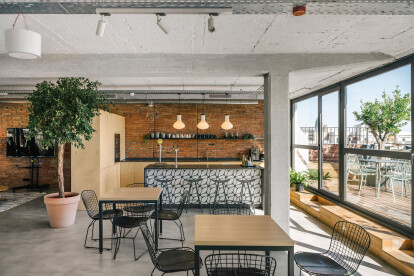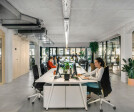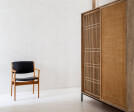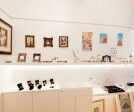Birch wood
An overview of projects, products and exclusive articles about birch wood
Project • By Parramon + Tahull arquitectes • Apartments
Flat renovation at Sant Antoni, Barcelona
Project • By DOTMINIMAL • Offices
The Open Play
Project • By Salvatore spataro • Offices
Sale Degustazione “Si può fare
Product • By Woodsafe Timber Protection AB • Woodsafe PRO
Woodsafe PRO
Project • By Elastiko Architects • Offices
Cloudworks Sant Joan
Project • By The Design Chapel • Apartments
The Bali Residence
Project • By Gerdesmeyer Krohn • Private Houses
Kitchen Hamburg
Project • By OOAA Arquitectura • Private Houses
PELAYO
Project • By IFUB* • Apartments
Hausfuchs Apartments
Project • By LXSY Architekten • Offices
SPIELFELD
Project • By Dana Shaked • Bars
so bing
Project • By Hors-Champs / Laurence Chéret • Private Houses
Saint-Sauveur House
Project • By Neri&Hu Design and Research Office • Shops
Constellation of Enclosures - Jview Store
Project • By NOMO studio • Private Houses
Bridge House
Project • By Antonio saporito architetture + design • Exhibition Centres




