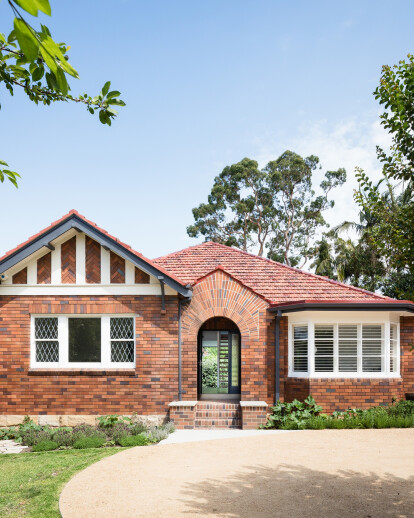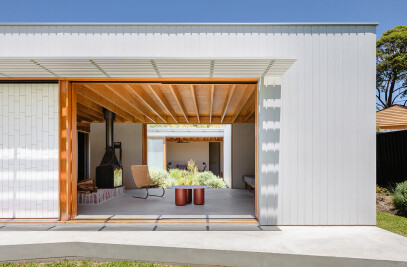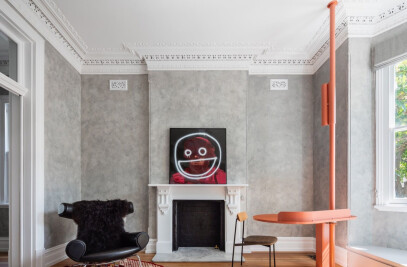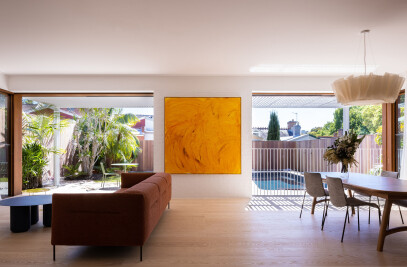A postwar bungalow adapted for the times with a garden pavilion and a series of decorative flourishes. A crafted brick sunburst, painted timber paneling, and rooms coloured for warmth and wit.
Alterations and additions to an Inter War suburban bungalow reduce the footprint of the house in its leafy garden and accommodate new program in an extended gable roof form.
The rear is treated with as much care, attention and whimsy as the original, decorative brickwork front facade, reflecting the inversion of our suburban values from ‘best face forward to street’ to focus on the leisure of the back garden and entertaining areas. Low lying bricky-ness and tiley-ness are preserved, enhancing the urban character of terracotta bungalows under continuous tree canopy. Attention to the domestic and leisure spaces of the house place as much value on the private life of the house, as the original places on the public face.
The house is studiously compact, and yet it delivers a big suburban brief - multiple bedrooms, bathrooms, living spaces and so on. Its small footprint and single storey expression preserve the sense of small house within established garden.
Material Used:
1. Roofing: Recylced terracotta tiles
2. External Walls: Boral Bricks in Shorthorn Mix
3. Windows + Doors: Custom Steel and Timber, painted
4. Flooring: Concrete smooth finish and Black Butt timber in blacksatin

































