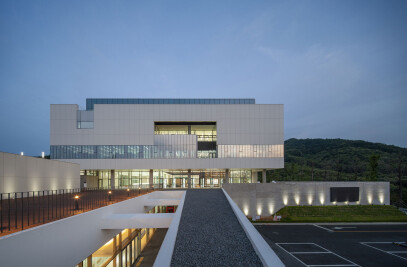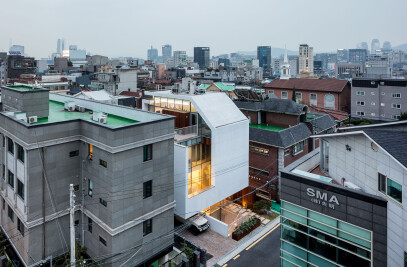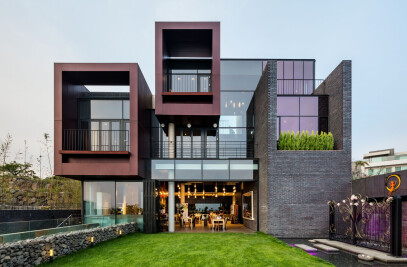The movie titled Patema Inverted is based on the worlds where opposing gravities exist while sharing the sky. It is a story of recognizing the difference and making harmony through each other. Located at the entrance of the Haengdang market, the officetel Patema Inverted speaks about how conflicting things – that may seem somewhat heterogencous for officetel to step in – can coexist. Firstly, the heterogneous difference in levels of the three types of building groups that compose the region raised a question. There are rows of one or two-storey shops that form the market, four to five-storey office buildings are sparsely located behind them, and high-rises are broadly located. Patema Inverted used red bricks and transparent glass as exterior finishes of the 1st and 2nd floors, where a cafe that is open to the market intersection is located. The lower part of the building is composed of white volumes similar to that of the neighborhood living facilities nearby. The relatively bright middle part of the building stands out, while the two different tones of grey colors on the upper part gradually retreat upward, diluting and embracing the heterogeneity due to the region’s difference in levels.



The next problem that emerged was the inherent heterogeneity of officetel in function and life patterns. The boundary between the multi-faceted people in the market and the officetel residents collapses and reconfigured while figuring out the lighting. In order to avoid any wasted areas, studies on appropriate human dimensions and new ideas for space utilization are needed. By placing windows with inward unevenness, sunlight is brought in uniformly as much as possible while securing the private areas. We can expect this building to become an architectural form that draws the external conditions of the city center into the internal architectural envrionment, that sometimes naturally projects and expresses internal programs to the outside of the building, and that allows the interior and exterior to flexibly react to each other, that later on, grows, develops and evolves by itself.



The movie <PATEMA INVERTED> is a story of understanding and harmoning each other through differences in a world where opposing gravity coexists while sharing the sky. The officetel "PARTEMA INVERTED" is a concern about how somewhat disparate and conflicting things can coexist.


First of all, three types of buildings, a small store in the market, a five-story office, and a skyscraper, made up a heterogeneous skyline in the area. To keep this atmosphere alive, low-rise cafes are opened to market intersections using red bricks and transparent glass, which naturally melt into the surrounding market, and the mid-rise is relatively bright with white volume similar to the nearby neighborhood living facilities, and the upper residential layer gradually retreats upward.



Next, it was the inherent heterogeneity of officetels in function and lifestyle patterns. The boundary between market people and officetel residents is broken down and formed again in brightly opened cafes. By planning housing for 1 or 2 households in the upper part of the market, the government plans to bring in young generations such as college students, beginners, and newlyweds into the stagnant market. The smaller the size, the more careful consideration there is in the design process, such as lighting, privacy, and the utilization of space according to appropriate human dimensions. It secured individual areas by evenly introducing sunlight into the room by placing windows that have unevenness inside. We hope to attract the city center to the inside, and sometimes the internal programs are expressed to the outside to appear as the facade, allowing the inside and outside to respond flexibly to each other, thereby growing and evolving architecture.























































