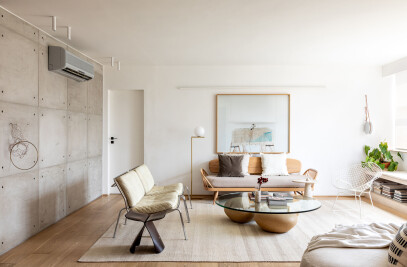The project of Patricia Martinez Architecture Office is inspired by antique stables and elucidates contemporaneity.
Inspired by the atmosphere of country houses, the GFC project is located in Larissa Farm, on a plot of 2,300 square meters. The house has wooden roof tiles and is distributed in three blocks of building: two lateral stone blocks connected by pergolas to a textured central block.

The 600 square meters house grabs attention due to the external walls made of ashlar stone and the ceiling made in Brazilian oakwood, also known as Tauari wood. “The brief was to create a contemporary aesthetic at the same time as an atmosphere of country houses, inspired by old stables”, explains Patricia Martinez, CEO of the office.

The social area is located in the central block, in front of the pool, and it has four panels of sliding breezes that articulate, allowing total control of the sun incidence. This block also holds the living room, home theater, terrace, and an outdoor area with a deck and jacuzzi.

Connected to the central building, the block on the left holds five bedrooms with openings to the garden, spaces that are reserved from the rest of the house. As in the ceiling, Brazilian oakwood was chosen for the floor of the rooms, while the other spaces in the house are covered with Colormix porcelain tiles.
In the block on the right is the main access, gourmet and service area, spaces that connect to the garage - made with a black wooden pergola.
















































