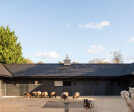Stable
An overview of projects, products and exclusive articles about stable
Project • By Patricia Martinez Architecture • Housing
GFC country house
The project of Patricia Martinez Architecture Office is inspired by antique stables and elucidates contemporaneity.
Inspired by the atmosphere of country houses, the GFC project is located in Larissa Farm, on a plot of 2,300 square meters. The house has wooden roof tiles and is distributed in three blocks of building: two lateral stone blocks connected by pergolas to a textured central block.
Fran Parente
The 600 square meters house grabs attention due to the external walls made of ashlar stone and the ceiling made in Brazilian oakwood, also known as Tauari wood. “The brief was to create a contemporary aesthetic at the same time as an atmosphere of country houses, inspired by old stables”, explains Patricia Martinez, CEO... More
Project • By McLean Quinlan • Private Houses
Chiltern Barns
Will Scott
The conversion and extension of an existing stable block. The building provides for various animals, including alpaca, chickens, pigs and sheep. We updated and adapted the existing building layout, to create a secure courtyard with two new additional wings housing a garage, store and pottery studio.
Will Scott
Will Scott
Will Scott
We chose to cut into the existing land so the courtyard slips gently into the garden without disturbing the surrounding landscape.
The new buildings follow the ridge height and roofline of the existing stables and are clad with vertical cedar boards. Together, the buildings form a neat u-shape, bordered by a beautiful brick wall. The symmetrical layout addresses th... More









