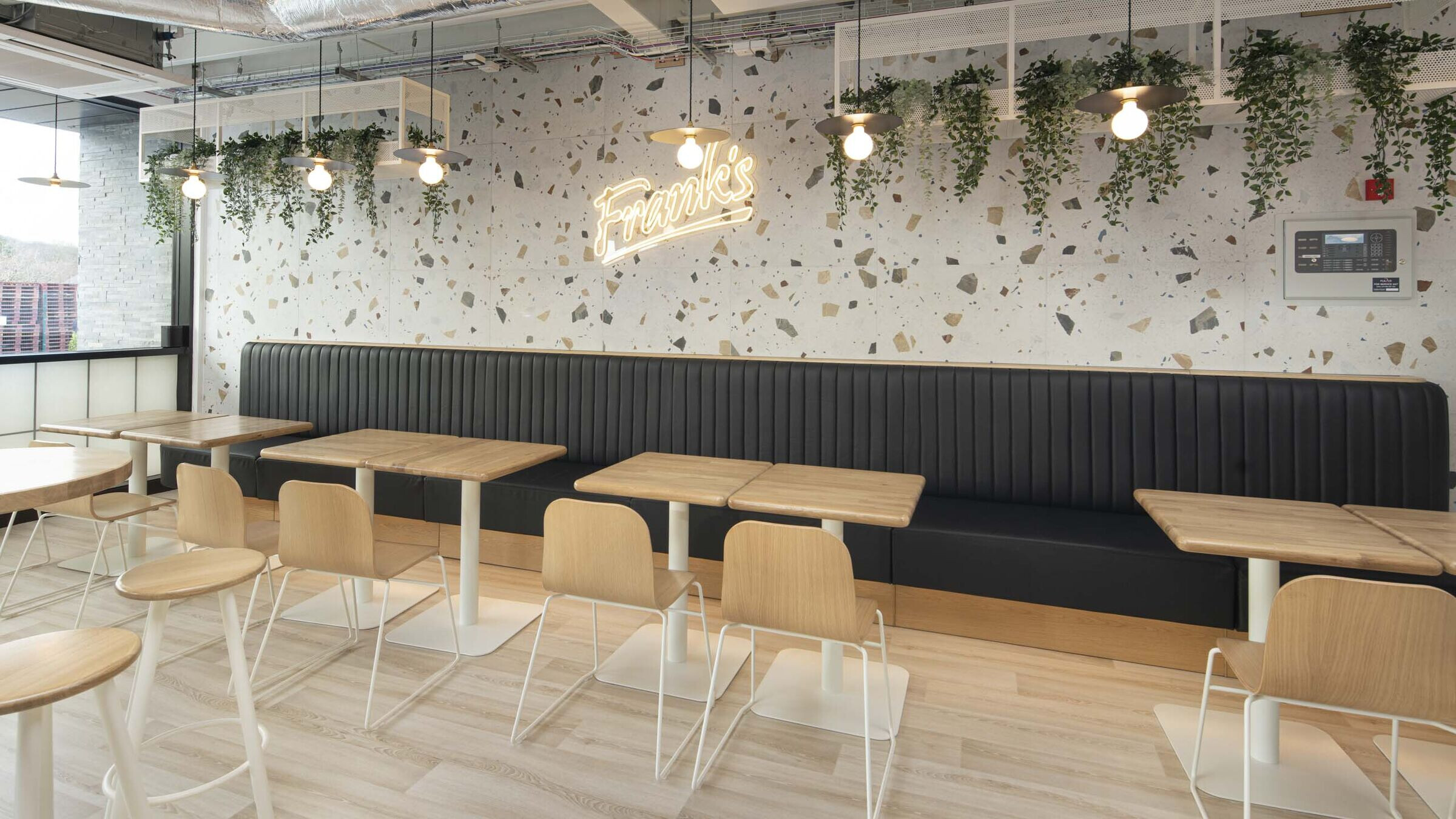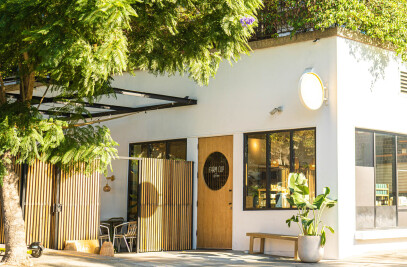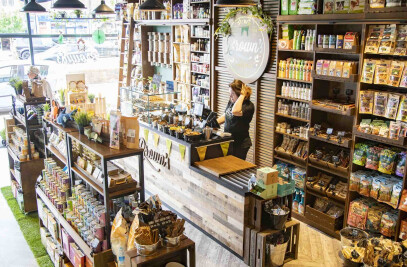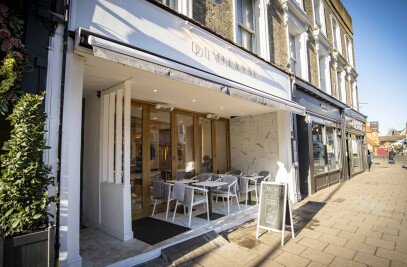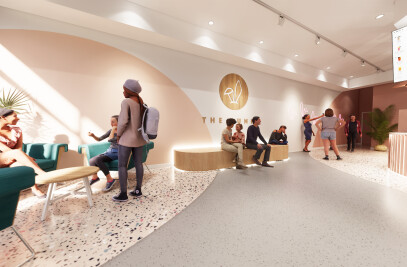Liqui’s ice cream shop design for Frank’s draws inspiration from traditional Italian ice cream parlours but gives it a fresh new look. Instead of bright pastels the colour palette is more subdued and comes out in the natural materials that are used throughout this modern ice cream shop. Large Terrazzo tiles with a bold patterning in earthy hues are used on the floor in front of the long ice cream counter and on the wall behind the bespoke banquette seating unit which is upholstered in black leather. The natural tones found in the wood section of the dessert shop flooring are also seen in Liqui’s own contract furniture with the oak tops of the tables and Francis bar stools coupled with the moulded ply Jane chairs. Greenery cascades from the various bespoke metalwork and wood planters that hang from the ceiling alongside our Roswell and glass globe lights.
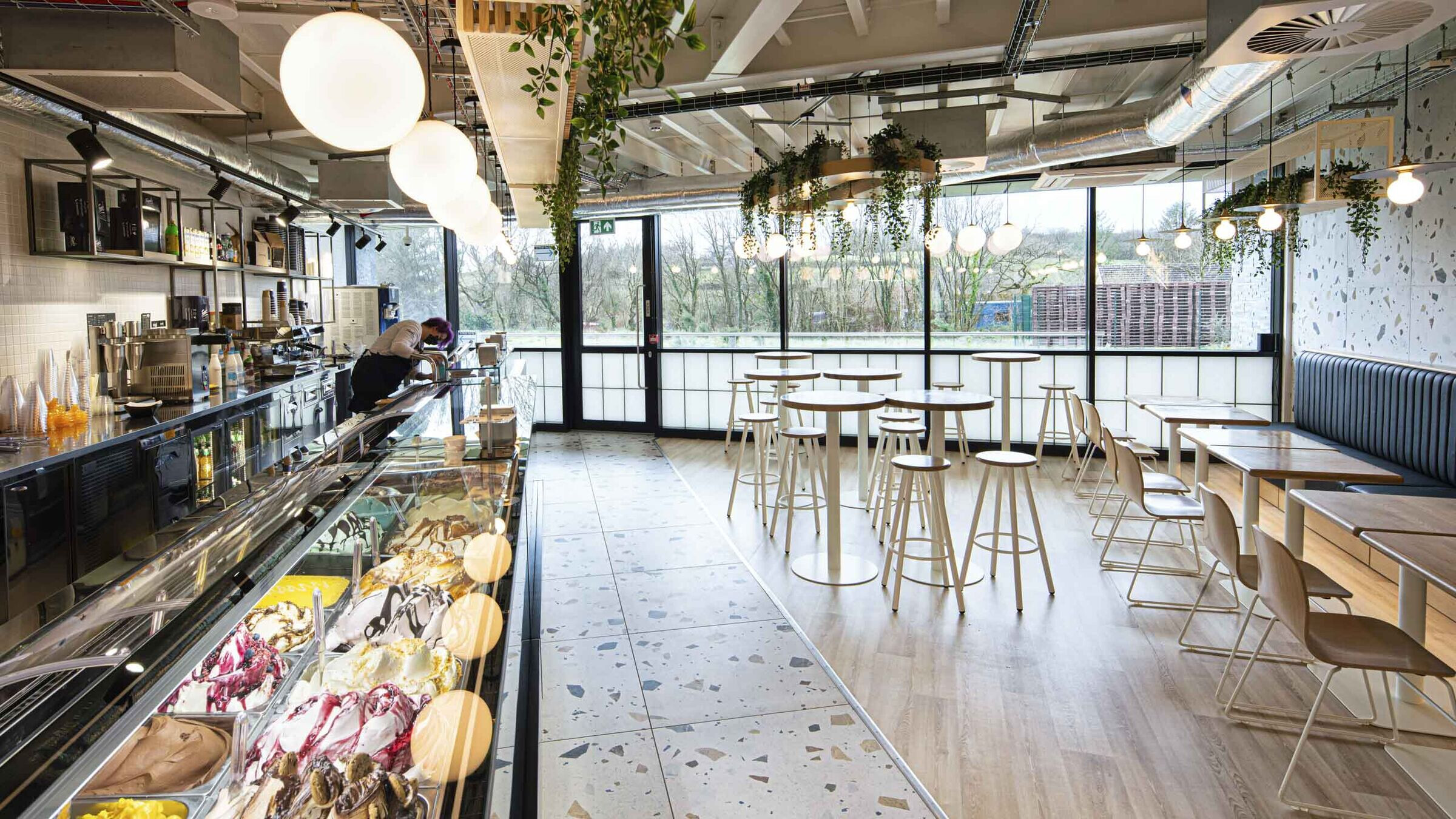
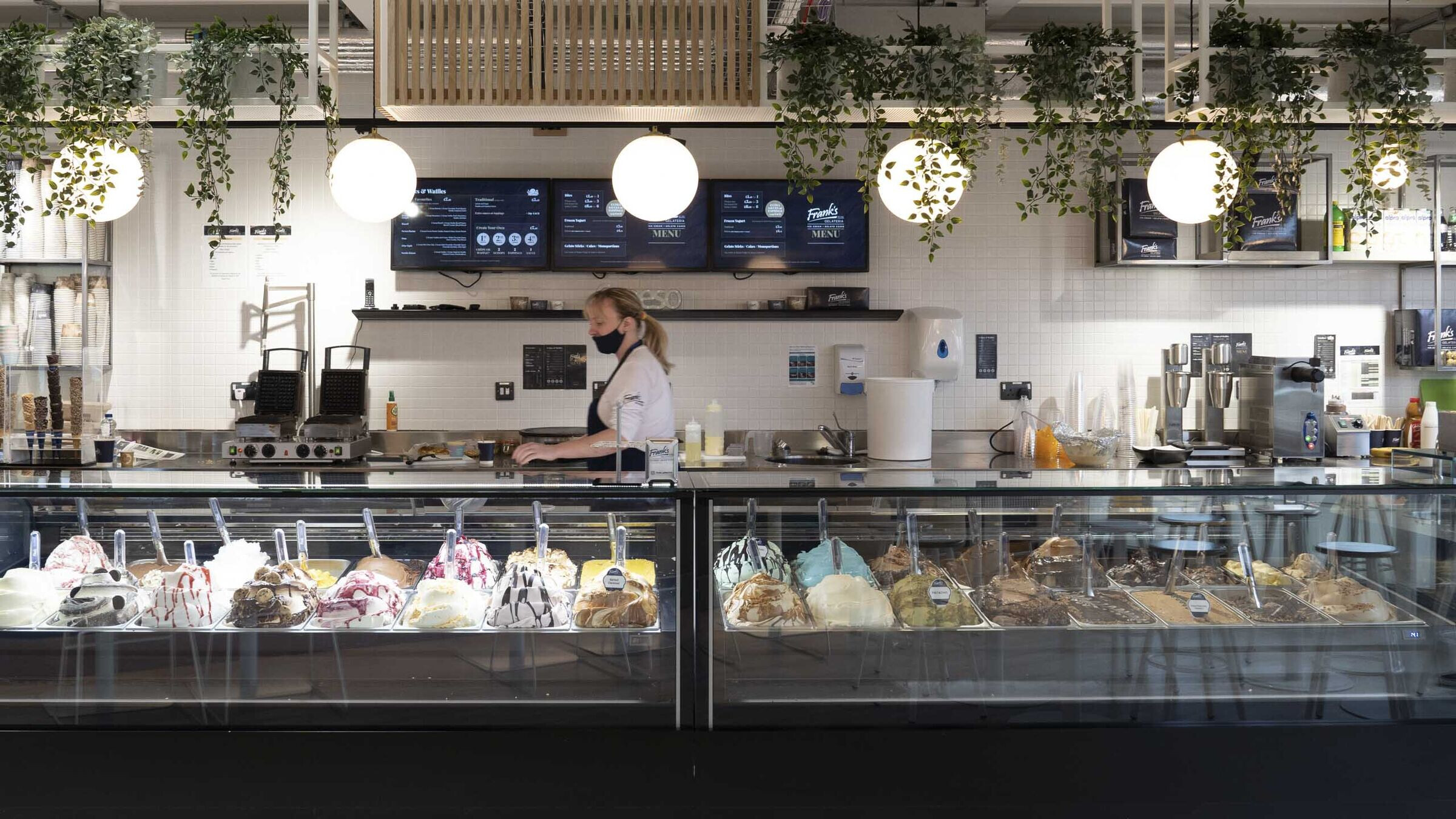
In addition, the ice cream shop design is flooded with natural light from a wide wall of glass. In contrast, there is a much smaller window at the far end of the tapering interior that looks inwards to the product development facility of Frank’s factory in South Wales. Liqui’s store design takes advantage of the irregularly shaped space of the dessert lounge and adds interest with a carefully considered mix of materials and visual elements to create a contemporary ice cream shop design where the client can promote their latest products right next door to where they’re being produced.

