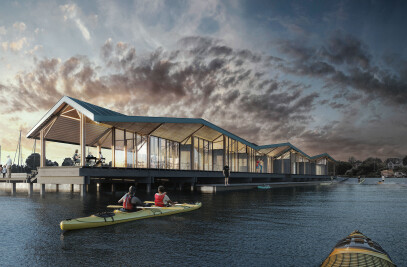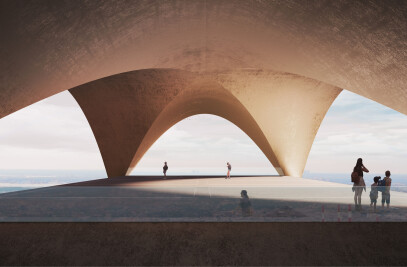Project name: Five Corners Square in Warsaw
Typology: Landscape
Localization: Warsaw, Poland
Year: 2016 Team: Jakub Figel, Filip Kurasz
IDEA
The main project idea is to emphasize the integrity of the square with the surrounding buildings. On the groundfloor level, the strips outlined from the buildings corners symbolize the acoustic waves that are creating the “melody of the place”. We can interpret buildings as a "musical instrument" which interacts with its vibrations and sounds on the surrounding urban space. The use of the aforementioned offset also emphasizes historical communication routes. The proposed solution aims to create a cohesive, clear, complex and mysterious place, which is a communication node for the Warsaw Downtown.
COMMUNICATION
One of the main goals of new communication system was to slow down the traffic to 30 km/h within the square.To achieve this architects proposed appropriate surface material. This affects directly the way the space is used and increases the safety of the users. A new parking system was introduced and use of delivery trucks limited to specified hours. Another important aspect of the modernization of the existing transport system was the separation of the bicycle lane along Szpitalna, Bracka and Krucza Streets and providing a bicycle parking.
SURFACES
The style, quality and materials used in the project are designed to provide maximum safety for disabled people. For this reason, obstacles such as thresholds have been removed. Enabling movement of pedestrians in any chosen direction and improving the orientation in space will increase the percentage of interactions within the square.The roadway, square, bicycle path and pavements are designed with granite, basalt and dolomite tiles in various shades.
URBAN FURNITURE
In the relax zone, at the intersection of Bracka and Krucza streets, non-commercial seating areas were designed in the form of benches integrated with tree plantings. Between them concrete urban furniture was proposed in the form of sofas, couches and lamps.The goal is to provide a domestic atmosphere that will serve as a "urban livingroom".
GREENERY
In selected places on the square Rowan plantings were designed. Its strategic location aims to create an additional interior on the square. Rowan is a very environmentally tolerant plant. This plant was also chosen because of its high resistance to air pollution, as well as its decorative features. In the southern part of the square at the intersection of Bracka and Krusza streets, different grasses species were used as a buffer between the road and the square.
ACTIVITIES
Five Corners Square aims to become a “cultural hub” located in the heart of the Warsaw downtown. A few areas of activity (leisure, art and food) are interchaning among the square. In the recreation zone, user can sit down, contemplate, read a book in a concrete armchairs and sofas. This space can also be easily adapted to other functions like playing boules, ping-pong or dancing. The art zone the most flexible area. The open space gives the possibility of arranging exhibitions, chamber concerts and theatrical performances, as well asfilm projections or outdoor fashion shows. Another specified area is food zone. Specially created gastronomic gardens are intended to increase the vibration of the site.

































